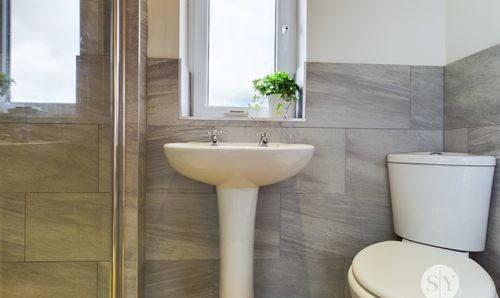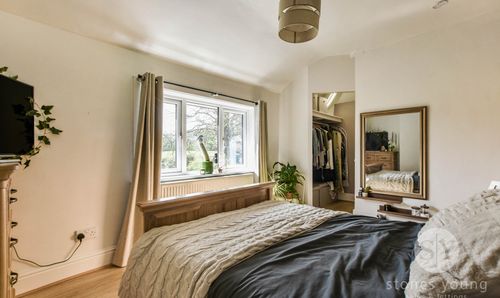Book a Viewing
To book a viewing for this property, please call Stones Young Sales and Lettings, on 01254 682470.
To book a viewing for this property, please call Stones Young Sales and Lettings, on 01254 682470.
3 Bedroom Semi Detached House, Martholme Lane, Great Harwood, BB6
Martholme Lane, Great Harwood, BB6

Stones Young Sales and Lettings
Stones Young Sales & Lettings, The Old Post Office
Description
This beautiful property offers incredibly versatile accommodation with two spacious reception rooms including a snug with a charming multi-fuel stove and a lounge featuring a cosy gas fire, this property offers the perfect balance of modern luxury and traditional charm. The kitchen diner is a spacious area with ample base and eye level units in white, marble countertops, and two Velux windows flooding the area with natural light. The master bedroom benefits from an en-suite, ensuring both comfort and convenience for the lucky new owners. Two further double bedrooms are present, both of which are beautifully presented. Completing the first floor is a spacious three piece bathroom.
Step outside and be amazed by the truly stunning garden featuring a delightful flagged patio and meticulously maintained lawn, with magnificent views of the impressive countryside landscape. The property also features two outbuildings with power and water supply, ideal for storage or workshop space, as well as a double garage equipped with power and lighting. Driveway parking also offers convenience for residents and guests. Enjoy the peaceful surroundings and serene atmosphere of this property, perfect for relaxation after a long day. With a freehold title and council tax band C, along with the convenience of mains drain and septic tank, this residence is truly a gem waiting to be discovered by its new owners, who will appreciate the incredible quality and attention to detail that this home has to offer.
EPC Rating: D
Key Features
- Extended Semi-Detached Family Home
- Large Desirable Plot In Enviable Great Harwood Location
- Impeccable Finish Throughout
- Two Spacious Reception Rooms
- En-Suite To Master Bedroom
- Two Outbuildings With Power & Water Supply
- Double Garage With Power & Lighting
- Impressive Countryside Views
- Truly Stunning Garden With Magnificent Views
- Freehold; Council Tax Band C
Property Details
- Property type: House
- Price Per Sq Foot: £231
- Approx Sq Feet: 1,948 sqft
- Plot Sq Feet: 4,402 sqft
- Council Tax Band: C
Rooms
Vestibule
Carpet flooring, double glazed uPVC front door, double glazed uPVC windows x 2.
Lounge
Carpet flooring, gas fire with sandstone hearth and surround, stairs to first floor, double doors leading in to kitchen diner, panel radiator, uPVC double glazed window.
View Lounge PhotosSnug
Carpet flooring, multi-fuel stove with brick surround, storage cupboard, uPVC double glazed window x 3, panel radiator.
View Snug PhotosKitchen Diner
Range of fitted wall and base units with marble work surfaces, Karndean flooring, integral dishwasher, space for 5x ring gas cooker, space for fridge freezer, sink and drainer, 2 x Velux window, ceiling spotlights, space for dining table, pantry cupboard, panel radiator x 3, uPVC double glazed window x 2.
View Kitchen Diner PhotosRear Porch
Tiled flooring, double glazed uPVC window and doors over looking views, storage cupboard, built in storage.
View Rear Porch PhotosMaster Bedroom
Double bedroom with carpet flooring, walk in wardrobe, panel radiator, uPVC double glazed window x 2.
View Master Bedroom PhotosEn-Suite To Master
Laminate flooring, three piece in white with tiled splashback, mains fed shower enclosure, ceiling spotlights, built in storage, heated towel radiator, frosted uPVC double glazed window.
View En-Suite To Master PhotosBedroom Two
Double bedroom with laminate flooring, walk in wardrobe, panel radiator, uPVC double glazed window overlooking views.
View Bedroom Two PhotosBedroom Three
Double bedroom with carpet flooring, panel radiator, uPVC double glazed window.
View Bedroom Three PhotosFamily Bathroom
Laminate flooring, three piece in white with mains fed shower over the bath, tiled splash back, built in storage, cupboard housing boiler, heated towel radiator, frosted uPVC double glazed window.
View Family Bathroom PhotosFloorplans
Outside Spaces
Parking Spaces
Location
Properties you may like
By Stones Young Sales and Lettings





















































