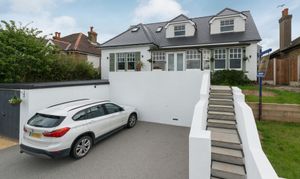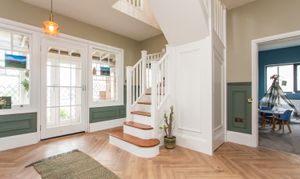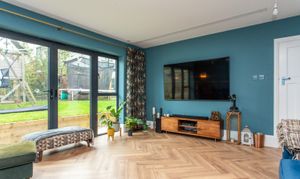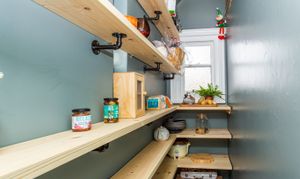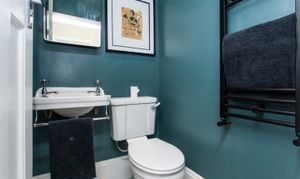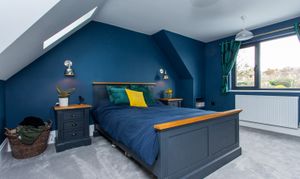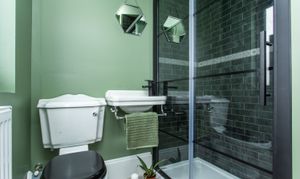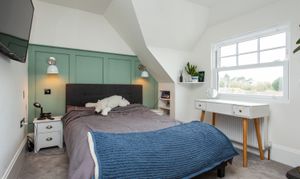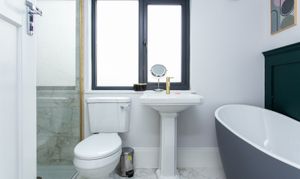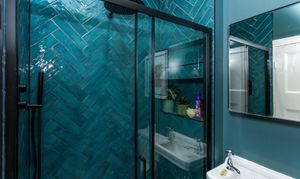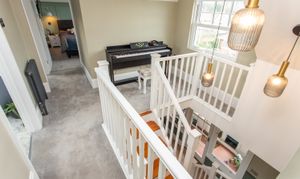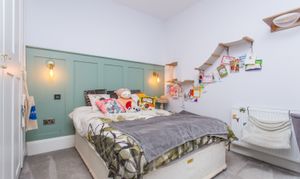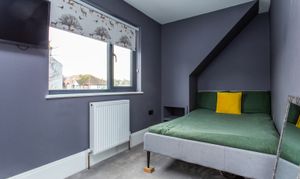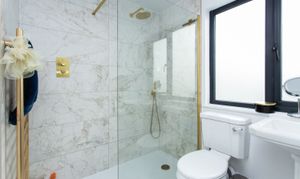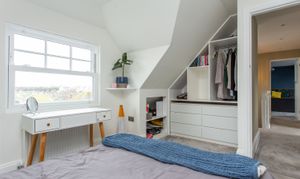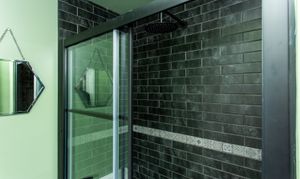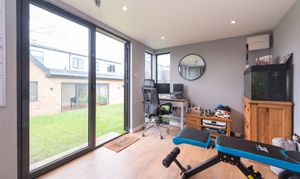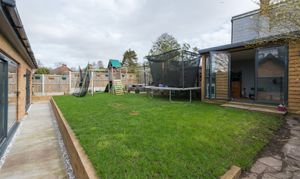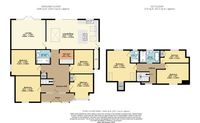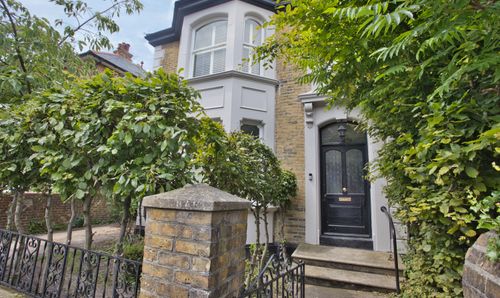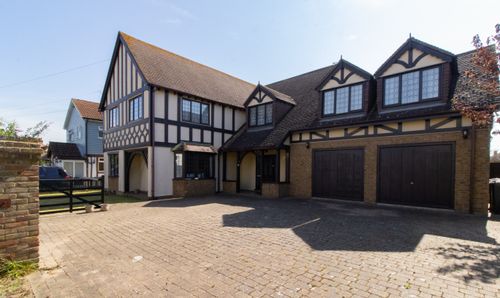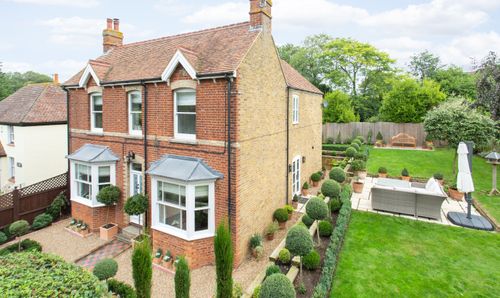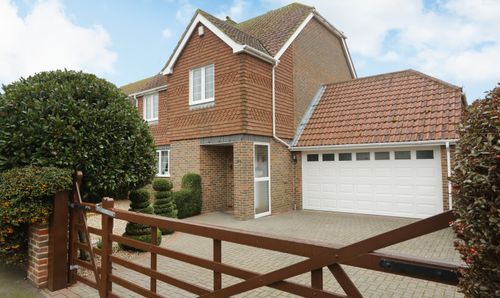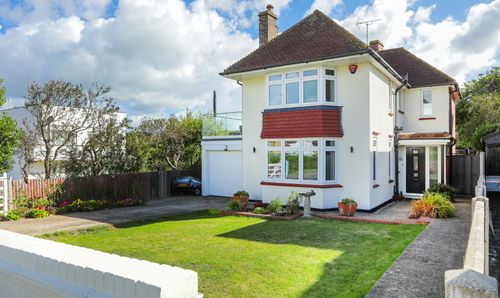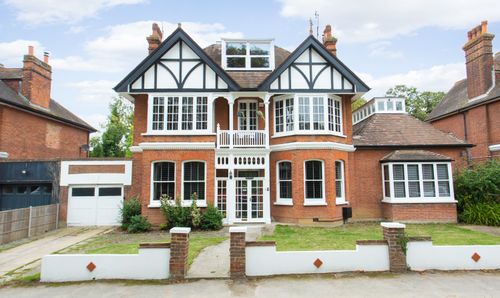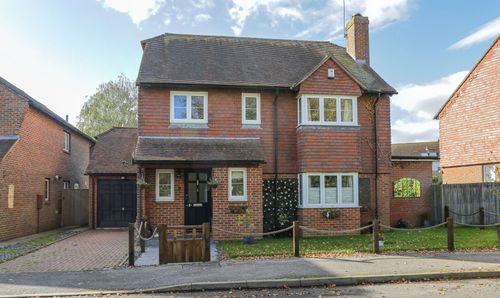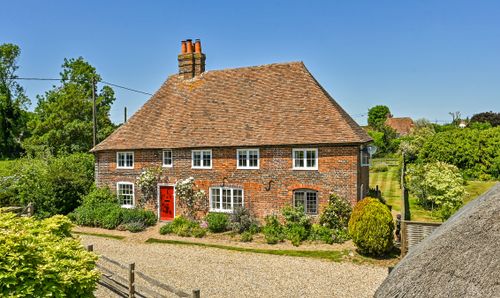Book a Viewing
To book a viewing on this property, please call Miles & Barr Exclusive Homes, on 01227 499 000.
6 Bedroom Detached House, Chilton Lane, Ramsgate, CT11
Chilton Lane, Ramsgate, CT11

Miles & Barr Exclusive Homes
14 Lower Chantry Lane, Canterbury
Description
Introducing this remarkable six bedroom detached house located in a sought-after residential area. This stunning property boasts off-road parking for multiple cars, accompanied by a tastefully constructed resin driveway. Exceptionally well-maintained, this home has undergone extensive renovations to showcase a high-standard finish that is sure to impress even the most discerning buyers.
Upon entering this exceptional property, you will be captivated by the flawless combination of modern design elements and luxurious features. The main bedroom offers the added convenience of an en suite bathroom with a walk in shower, providing a private sanctuary for relaxation. The open-plan kitchen diner provides an inviting space for entertaining guests and creating culinary delights. Ensuring ample storage for all culinary essentials, a pantry can be found adjacent to the kitchen, while a utility area further enhances the practicality of this home.
Externally, the property boasts a newly rendered exterior, providing both a visually appealing aesthetic and enhanced durability. This attention to detail and commitment to maintaining the highest standard extends throughout the entirety of the property, ensuring an unrivalled level of quality for the fortunate new owner. There is also a home office/gym which has been fully insulated, and has electricity, internet and heating.
With a well-designed layout and abundant living space, this house offers a harmonious blend of comfort and functionality. Boasting an array of generous rooms, this property presents endless possibilities for families seeking versatile living spaces to accommodate their unique needs.
Conveniently situated in a highly regarded neighbourhood, this residence offers close proximity to local amenities, reputable schools, and excellent transport links. Whether it's a peaceful retreat from the daily hustle and bustle or a vibrant hub for social gatherings, this home effortlessly caters to a diverse range of lifestyles.
Uncompromising in its commitment to quality and presentation, this house truly embodies the essence of modern luxury living. With its exceptional condition, impeccable design, and prime location, this property represents an exceptional investment opportunity for those seeking a refined and prestigious lifestyle.
Do not miss your chance to experience the sheer sophistication and grandeur that this property has to offer. Contact our knowledgeable estate agents today to arrange a viewing and seize the opportunity to make this extraordinary home your own.
Identification checks
Should a purchaser(s) have an offer accepted on a property marketed by Miles & Barr, they will need to undertake an identification check. This is done to meet our obligation under Anti Money Laundering Regulations (AML) and is a legal requirement. We use a specialist third party service to verify your identity. The cost of these checks is £60 inc. VAT per purchase, which is paid in advance, when an offer is agreed and prior to a sales memorandum being issued. This charge is non-refundable under any circumstances.
EPC Rating: F
Virtual Tour
https://my.matterport.com/show/?m=ttdGMgqWbanKey Features
- Great Condition Throughout
- Renovated To A High Standard
- En suite To Main Bedroom
- Pantry
- Utility Area
- New Render Outside The Home
- Resin Driveway
- Six Bed Detached House
Property Details
- Property type: House
- Property Age Bracket: 1910 - 1940
- Council Tax Band: D
- Property Ipack: i-PACK
Rooms
Ground Floor
Leading to
Entrance Hall
3.96m x 4.24m
Bedroom
3.69m x 3.56m
Bedroom
3.56m x 3.33m
Bedroom
4.15m x 3.65m
Bedroom
3.40m x 3.33m
Shower Room
2.07m x 2.05m
Kitchen/Diner
7.41m x 4.20m
Lounge
4.89m x 4.20m
First Floor
Leading to
Bathroom
2.87m x 1.82m
Bedroom
4.10m x 1.82m
Bedroom
4.58m x 2.93m
Bedroom
4.41m x 4.15m
En-Suite
1.82m x 1.27m
Wardrobe Area
2.20m x 1.20m
Floorplans
Outside Spaces
Garden
Parking Spaces
Off street
Capacity: 2
Location
Ramsgate is situated on the southerly aspect of the Isle of Thanet and benefits the country’s only Royal Harbour, its status being granted by King George IV in 1821. The distinctive and beautiful harbour has a vibrant yachting community alongside some commercial activity and was where the Little Ships evacuation of Dunkirk set out from in 1940. The town is enjoying something of a Renaissance with its large amount of Grade II Listed property, many set within elegant Regency squares, or overlooking the sea, others with links to or influenced by the architect Augustus Pugin. In recent years the Royal Harbour has seen many restaurants, cafes and bars emerge alongside quirky independent retail outlets, some utilising the arches on the quayside beneath Royal Parade. The town is steeped in history with associations to many well known figures including Queen Victoria , Karl Marx and Vincent Van Gogh as well as having a fascinating network of tunnels beneath the main centre. The fortunes of the town have been hugely assisted by the recent addition of a high speed rail link to London St Pancras making a commute for many a viable option.
Properties you may like
By Miles & Barr Exclusive Homes
