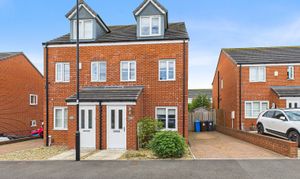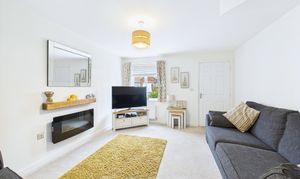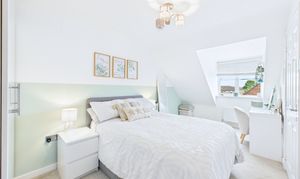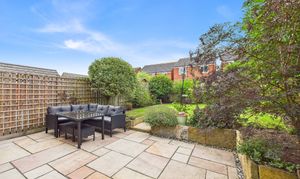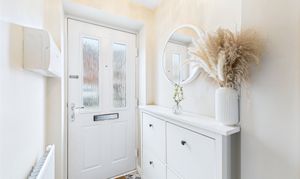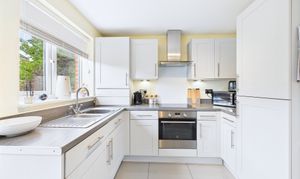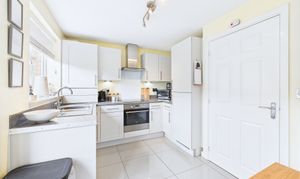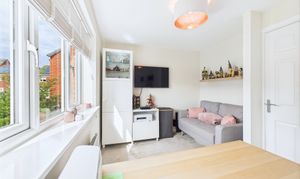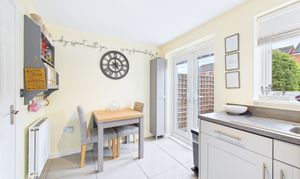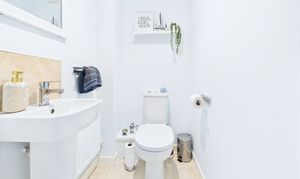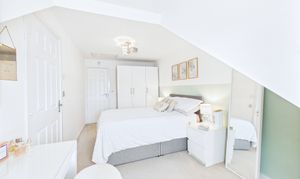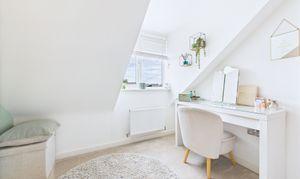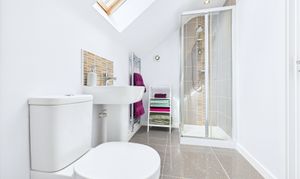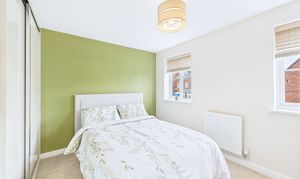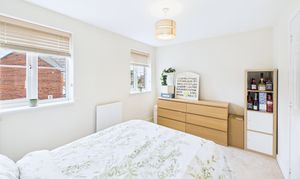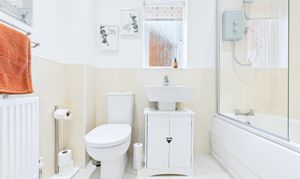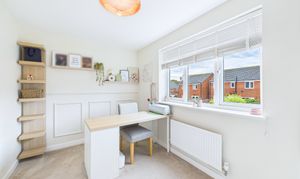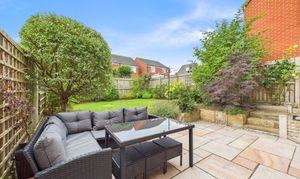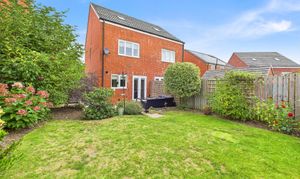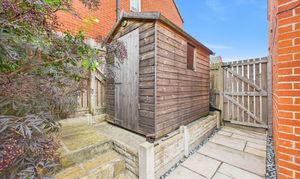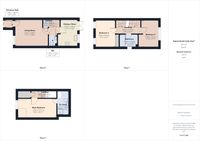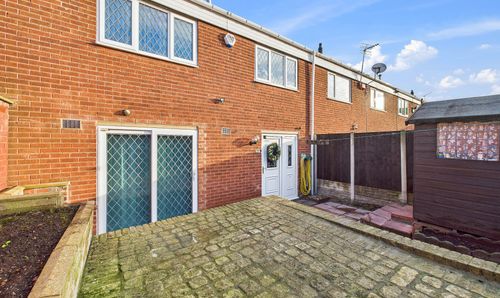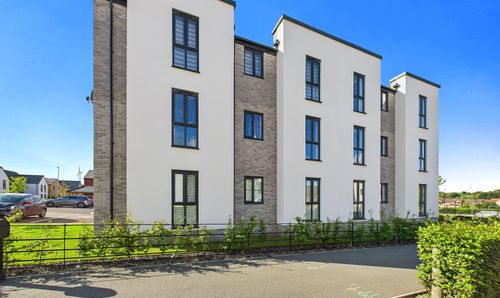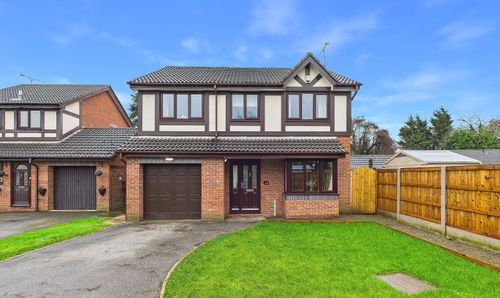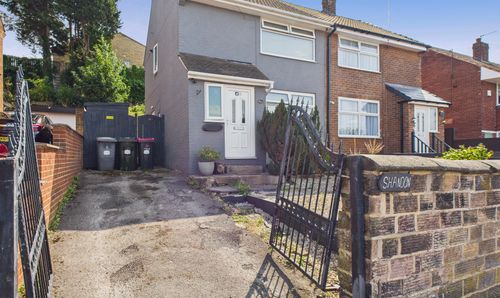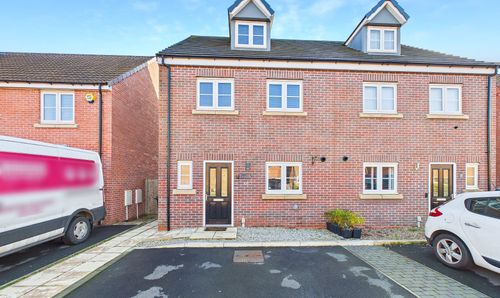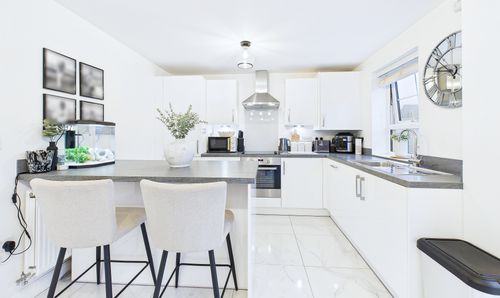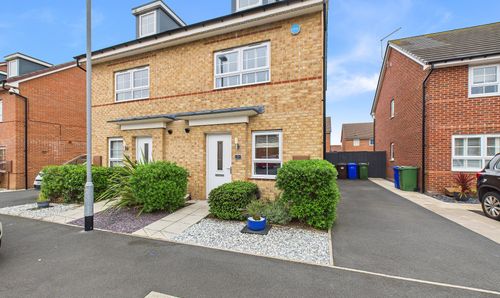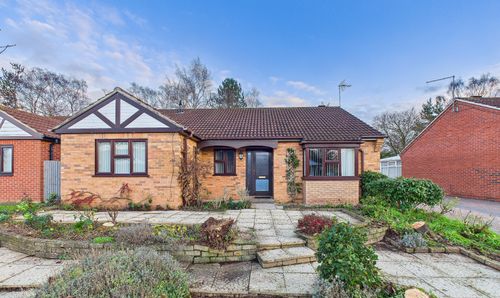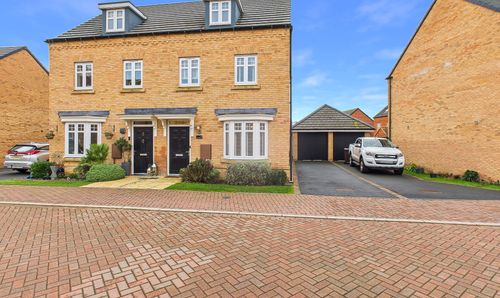3 Bedroom Semi Detached House, Spitfire Road, Sheffield, S13
Spitfire Road, Sheffield, S13
.png)
Block & Brick
The Meadows, Axle Lane, South Anston
Description
GUIDE PRICE £240,000 - £250,000
This stunning three-bedroom semi-detached home spans three floors, offering spacious, flexible living perfect for modern family life or busy professionals. From its sleek interior finishes to its thoughtfully landscaped garden, every detail has been designed for comfort and style.
Step inside to an inviting entrance hall leading to a bright and welcoming living room, a handy downstairs WC, and a striking open-plan kitchen/diner. Complete with integrated fridge, freezer, hob, oven, dishwasher, washer/dryer, and extractor, this contemporary kitchen is elevated by upgraded tiling for a truly polished look, perfect for both everyday meals and entertaining.
On the first floor, you’ll find two generously sized bedrooms, one enhanced with fitted wardrobes, along with a beautifully finished family bathroom with a modern three-piece suite and upgraded tiles.
The entire top floor is dedicated to the impressive main bedroom, featuring a dressing table area, built-in storage on the landing, and a luxurious en-suite with upgraded tiling.
Outside, the landscaped rear garden is a showstopper, with attractive Indian sandstone paving, a lush lawn, mature shrubs, an outdoor tap, and a shed. At the front, a private driveway provides off-street parking for two vehicles.
With the reassurance of an NHBC warranty valid until 2028, this home is move-in ready and offers everything you need for stylish, low-maintenance living.
Early viewing is highly recommended to avoid missing out on this truly superb home!
EPC Rating: B
Key Features
- Beautifully Presented Throughout
- Modern Fitted Kitchen with Integrated Appliances
- Open Plan Living
- Downstairs WC
- THREE Generous Bedrooms
- Fitted Wardrobes
- Stylish Family Bathroom & En-Suite
- Built-In Storage
- Landscaped Rear Garden
- Private Driveway
Property Details
- Property type: House
- Property style: Semi Detached
- Price Per Sq Foot: £265
- Approx Sq Feet: 904 sqft
- Plot Sq Feet: 1,733 sqft
- Property Age Bracket: 2010s
- Council Tax Band: C
Rooms
Hallway
1.46m x 1.20m
First Floor Landing
3.24m x 0.85m
Second Floor Landing
0.93m x 0.92m
Floorplans
Outside Spaces
Parking Spaces
Location
Situated in the heart of Woodhouse, this home enjoys a true community feel with friendly local shops, cosy cafes and everyday amenities just a stroll away. Families will love the choice of well-regarded nearby schools, while green spaces and parks provide plenty of room for outdoor adventures. Excellent transport links make it easy to reach Sheffield city centre, Rotherham and the M1, all while enjoying the charm and convenience of village-style living.
Properties you may like
By Block & Brick
