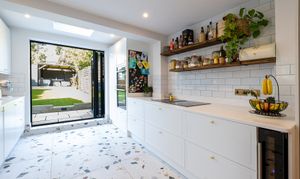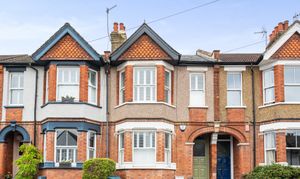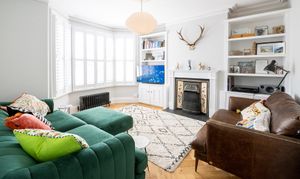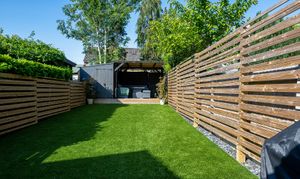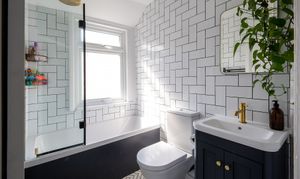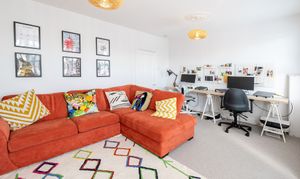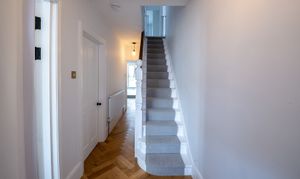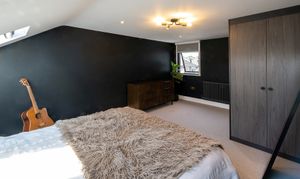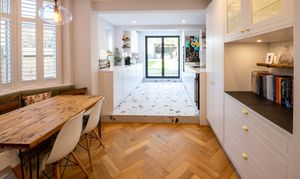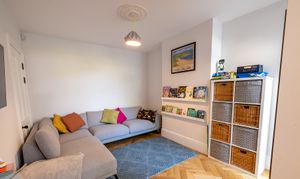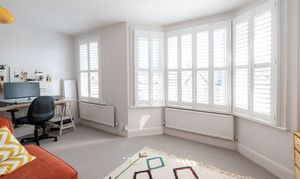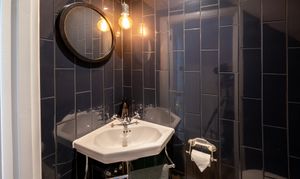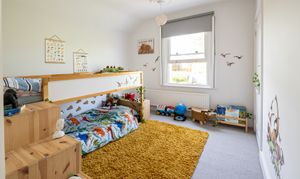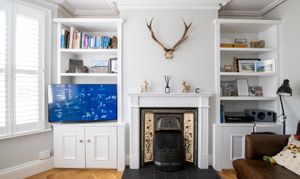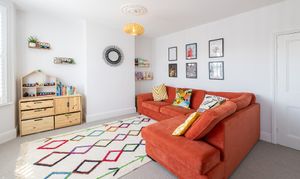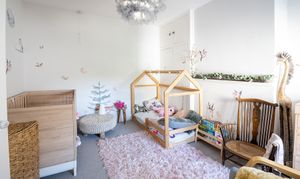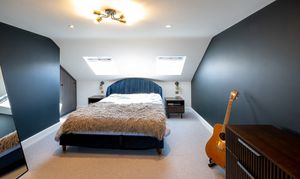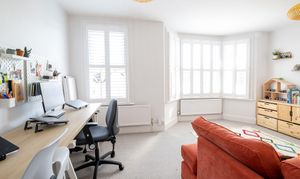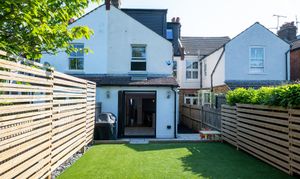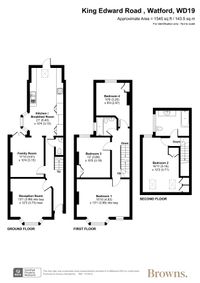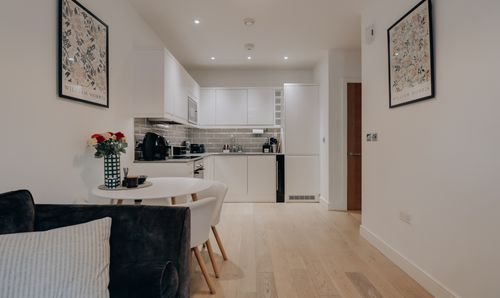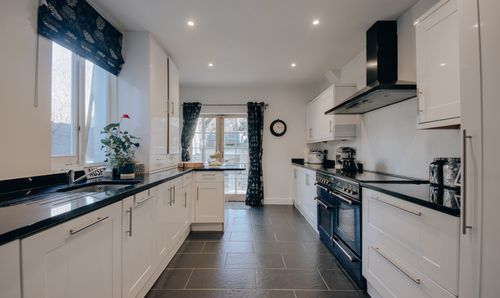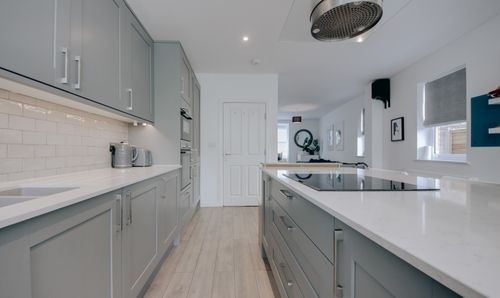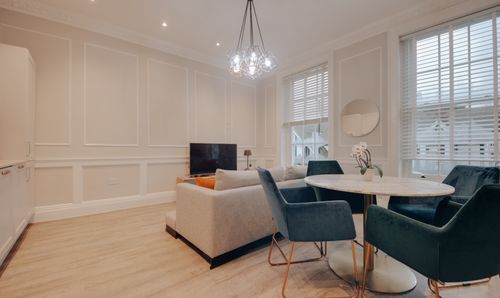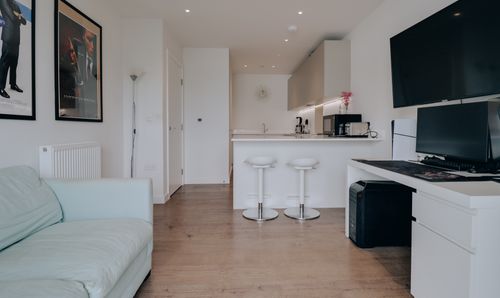4 Bedroom Terraced House, King Edward Road, Oxhey Village, WD19
King Edward Road, Oxhey Village, WD19
Description
Located on King Edward Road, this four-bedroom Victorian terrace house has been the subject of an impeccable renovation in recent years. Original period features have been carefully preserved to blend harmoniously with a refined, minimalist interior. The property itself has a handsome olde English red brick façade with pebble-dash and white stucco detailing, all enclosed neatly behind a low-maintenance front garden.
The sage front door opens onto a spacious hallway which conveniently provides access to all ground floor living areas. To the left, a 13ft, tranquil living room is situated at the front of the plan. A generous bay window with bright-white, wooden shutters serves as the focal point, while reinstated cornicing runs around the walls. The kitchen, home to a feature bay-window seat and separate dining room/second reception room unfold towards the rear of the plan. Topped with Corian surfaces, the kitchen's comprehensive range of cabinetry and appliances (NEFF oven, microwave, integrated extractor-hob and boiling water tap) are laid out in a wide galley so everything is within easy reach; abstract, terrazzo tiles lay underfoot. The dining room (currently being utilised as a second reception/family room) measures at an impressive 11ft. Completing the ground floor is a useful W.C, finished beautifully in a navy, ceramic tile with a feature hanging filament bulb.
A staircase ascends to the first floor, home to three generous double bedrooms, one of which is currently being utilised as a home office. The second bedroom is equipped with two large windows which invite an excellent quality of natural light into the space. The principal bedroom occupies the second floor and remains stylistically cohesive with the rest of the house. Dark, feature walls and in-built cabinetry visually enlarge the space which is completed by a contemporary en-suite bathroom with a black grid walk-in shower enclosure, hexagon tiling and a floating, solid-wood vanity unit.
Flowing from the rear of the house lies a south-westerly facing garden, where a maintained, artificial-lawn leads to a spacious decking, ideal for outdoor dining and barbeques.
EPC Rating: D
Key Features
- Victorian terraced property
- Four spacious bedrooms
- 13ft living room
- Wide, contemporary galley kitchen with separate dining area
- 17ft master bedroom with en-suite bathroom
- Secluded, south-westerly facing garden
- 0.30 miles to Bushey Station (London Euston in 17 minutes)
- On street, residential parking
- Meticulous finish throughout
- 1545 sq.ft
Property Details
- Property type: House
- Property style: Terraced
- Approx Sq Feet: 1,545 sqft
- Plot Sq Feet: 1,545 sqft
- Property Age Bracket: Victorian (1830 - 1901)
- Council Tax Band: D
Floorplans
Outside Spaces
Garden
Parking Spaces
On street
Capacity: N/A
Location
Properties you may like
By Browns
