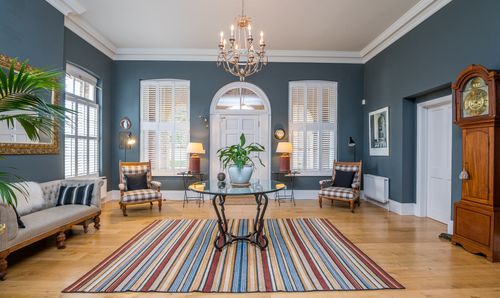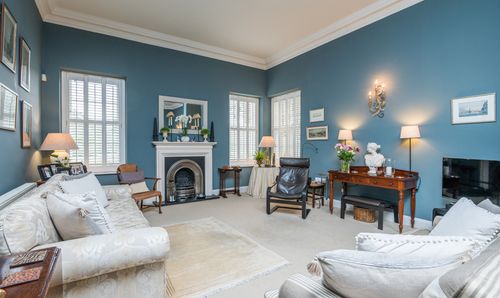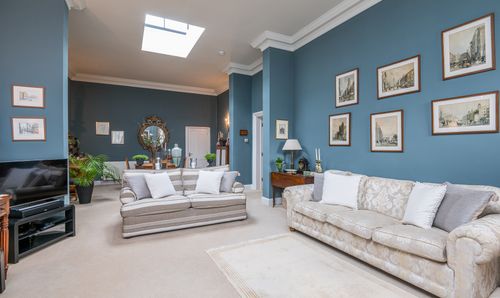3 Bedroom Detached Bungalow, The Guard House Shoebury Garrison
The Guard House Shoebury Garrison
Description
Stunning Grade 2 listed bungalow attached to the charming clock tower on the Shoebury Garrison offers a truly unique living experience. Boasting a grand entrance room, two double bedrooms, and a modern luxury bathroom, this property is perfect for those seeking both sophistication and comfort. The master bedroom also features an en suite bathroom for added convenience. The large bespoke fitted kitchen is a fitted with top-of-the-line appliances and plenty of storage space. The spacious lounge/dining room is ideal for entertaining guests, while the study/bedroom three and separate utility room provide versatility and functionality. The property also benefits from a private and secluded walled rear garden, perfect for relaxation or hosting gatherings with courtyard style area, ideal for alfresco dining, with power and lighting. A detached garage with an electric up and over door completes this extraordinary property.
The outside space of this property is truly enchanting. The tranquil walled rear garden offers a haven of serenity, with a paved patio, oak pergolas, and a lush lawned garden with beautiful flower and shrub borders. The courtyard area is designed for alfresco dining and entertaining, with power and lighting. The detached garage, measuring 19'5 x 10'8, is accessible through an electric up and over door and is equipped with power and lighting. In addition, there is parking available on the block paved driveway next to the garage. This property truly offers the best of both worlds, with a stunning interior and an outdoor space.
Key Features
- Grade 2 listed home overlooking Horseshoe Parade ground
- Grand entrance room
- Study/Bedroom three and separate utility room
- Modern luxury bathroom
- En suite bathroom to master bedroom
- Large bespoke fitted kitchen
- Spacious open plan lounge with dining room
- Secluded walled rear garden with courtyard style area for Alfresco dining
- Detached garage with electric up and over door
Property Details
- Property type: Bungalow
- Plot Sq Feet: 6,910 sqft
- Council Tax Band: F
Rooms
Hardwood entrance door leading to:
Grand Entrance Room
6.10m x 5.41m
Georgian windows to front with shutters to remain and further Georgian window and shutters to rear, 3 radiators, French solid oak flooring, ornate coving to smooth plastered ceiling, bespoke book cases to remain and door to:
View Grand Entrance Room PhotosStudy/Bedroom 3
4.01m x 2.18m
Georgian style window to side with blinds to remain, French solid oak flooring, radiator, smooth plastered ceiling, built in cupboard housing electric meter and further door to:
Utility Room
3.40m x 1.37m
Increasing to 6'5. Obscure window to side, stainless steel sink unit with mixer taps inset to tiled worktop with shelving beneath, further tiled worktop with plumbing for washing machine and tumble dryer under and above shelving to one wall, smooth plastered ceiling with down lighter, tiled floor, wall mounted towel rail.
Open Lounge/Dining Room
9.91m x 4.80m
Reducing to 15'6. Georgian style window to front with bespoke shutters to remain, feature effect coal fire with stone fire surround, 2 large radiators, wall mounted control switch, feature central skylight window, ornate coving to smooth plastered ceiling.
View Open Lounge/Dining Room PhotosInner Hall
7.72m x 1.60m
Steps leads down to the inner hall with smooth plastered arched ceiling, one radiator, Jim Lawrence pendant lights and door to rear leading to the garden.
View Inner Hall PhotosLuxury Shower Room
3.43m x 2.67m
Obscure Georgian style window to side, walk in double shower with mixer taps and shower attachment and further rainfall shower over, low flush WC, circular basin stands on top of Shaker style cupboard with mixer taps, ceramic tiled floors, arched plastered ceiling with down lighters, extractor fan.
View Luxury Shower Room PhotosAiring Cupboard
2.36m x 0.99m
The cupboard has shelving and houses the cylinder for the hot water and gas central heating and has lighting.
Master Bedroom
3.35m x 4.34m
Georgian style windows to side with blinds to remain, 2 radiators, arched plastered ceiling, built in double cupboard and door leading to:
View Master Bedroom PhotosEn Suite Bathroom
2.44m x 2.18m
Obscure Georgian style window to side, panelled bath with mixer taps and shower attachment, low flush WC, wash hand basin with mixer taps, ceramic tiled floor, heated wall mounted towel rail and arched smooth plastered ceiling with downlighters and extractor fan.
View En Suite Bathroom PhotosBedroom 2
3.35m x 4.47m
To wardrobe. Georgian style windows to side, 2 radiators, bespoke painted pine fitted wardrobes, plastered arched ceiling, two Jim Lawrence pendant lights.
View Bedroom 2 PhotosBespoke Fitted Kitchen
5.84m x 4.55m
With Oak steps leading down to the bespoke fitted kitchen. Georgian style window to side, further window to front and French doors to rear leading out to the quiet and secluded courtyard part of the garden. Bespoke fitted kitchen with built in base & eye level units with slow touch drawers and quartz worktop with inset Blanco sink unit with mixer taps, NEFF induction hob with extractor fan above and integrated dishwasher To one wall the kitchen offers a built in oven with warming drawer under, a combi microwave and wall mounted display cabinet with lighting, recess for an American style fridge/freezer by Fisher and Paykel and above bespoke built in wine rack, large central island with quartz worktop with drawers and cupboards beneath, Jim Lawrence lighting and smooth plastered ceiling.
View Bespoke Fitted Kitchen PhotosFloorplans
Outside Spaces
Rear Garden
Lovely secluded and tranquil walled rear garden with paved patio, oak pergolas, lawned garden with flower and shrub borders..
View PhotosParking Spaces
Garage
Capacity: 1
Detached garage 19'5 x 10'8. Electric up and over door to front, power and lighting and personal door leading to the private garden.
View PhotosOff street
Capacity: 1
Parking with block paved driveway next to the garage.
Location
Being on the Horseshoe Parade Ground, Cricket Pitch, and close to the beachfront. Conveniently close to mainline railway links to London Fenchurch Street, commuting to the city is a breeze.
Properties you may like
By Dedman Gray

























































