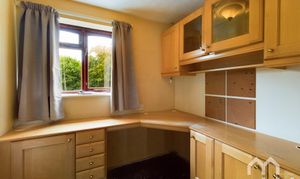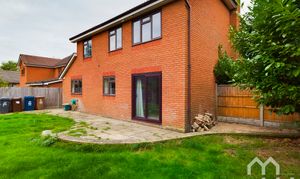4 Bedroom Detached House, Round Wood, Penwortham, PR1
Round Wood, Penwortham, PR1
Description
Set in a highly desired residential area of Higher Penwortham, this four bedroom detached property offered without chain delay is sure to be in super high demand! In need of cosmetic update, this otherwise stunning property boasts gardens to front and rear in a beautiful setting, close to Penwortham's golf course. Briefly comprising; entrance hallway, lounge, dining room, office, w.c, large kitchen and utility room to the ground floor. To the first floor are four well sized bedrooms with en-suite to master, and a family bathroom. A double garage sits at the top of the two car driveway. Within catchment area of excellent locals schools and within walking distance to Penwortham's popular high street, this is the family home that you've been searching for. Tenure: Freehold Council Tax Band: E
EPC Rating: D
Key Features
- Highly Sought After Area
- Project Property With Amazing Potential
- W.C & Two Other Bathrooms Including En-Suite
- Double Garage
- Within Catchment Area For Local Excellent Schools
- Within Walking Distance To Local Popular Penwortham Amenities & City Centre Alike
- New Gas Boiler Fitted In 2018
Property Details
- Property type: House
- Plot Sq Feet: 4,792 sqft
- Property Age Bracket: 1990s
- Council Tax Band: E
Rooms
Hallway
Laminate flooring. Doors to all rooms.
Lounge
Gas fire with traditional surround. Bay window to front.
Dining Room
Tiled floor. Sliding patio door to rear.
Kitchen
Excellent range of eye and low level units incorporating 1 & 1/2 composite sink and drainer unit. Integrated appliances include tall fridge freezer, double oven, spice rack and four ring gas hob with over head extractor. Access to under stairs cupboard. Space for full size dishwasher. Tiled flooring. Windows to side and rear.
Utility Room
Range of eye and low level cupboards comprising composite sink. Space for washing machine and tumble dryer. Partially tiled walls. Tiled floor. Door to side.
Office
Fitted desk unit. Window to rear.
W.C
Two piece suite comprising pedestal wash hand basin and low level w.c. Partially tiled walls. Tiled floor.
First Floor Landing
Access to airing cupboard. Window to side.
Master Bedroom
Double bedroom with fitted suite. Window to front.
En-Suite
Four piece suite comprising mains shower cubicle, bidet, pedestal wash hand basin and low level w.c. Tiled flooring. Window to front.
Bedroom Two
Double room with fitted furniture. Window to rear.
Bedroom Three
Double bedroom. Window to rear.
Bedroom Four
Window to rear.
Family Bathroom
Three piece suite comprising panelled bath with shower fuction tap, pedestal wash hand basin and low level w.c. Partially tiled walls. Tiled floor. Window to rear.
Floorplans
Outside Spaces
Garden
To the front of the property is a garden mainly laid to lawn with mature trees. Driveway for two cars leading to double integral garage. The rear garden, accessed via side gate, is mainly laid to lawn with two separate paved patio areas and mature shrubs.
Parking Spaces
Garage
Capacity: 2
Double garage and two off road parking spaces.
Location
Properties you may like
By MovingWorks Limited





























