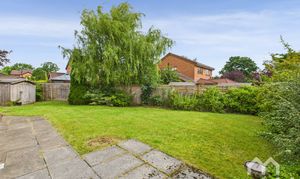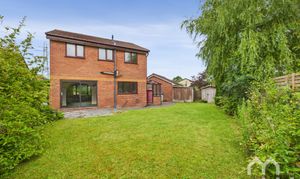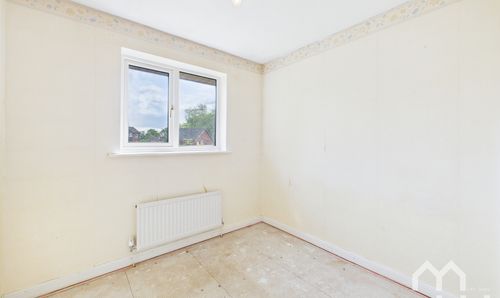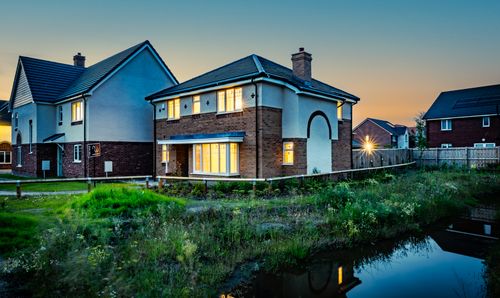Book a Viewing
To book a viewing for this property, please call MovingWorks Limited, on 01772 615550.
To book a viewing for this property, please call MovingWorks Limited, on 01772 615550.
4 Bedroom Detached House, Appletree Close, Penwortham, PR1
Appletree Close, Penwortham, PR1

MovingWorks Limited
4 Bridge Court, Little Hoole
Description
Externally, the front garden provides an inviting entrance, with driveway parking for two cars and a detached garage offering ample storage space. The property boasts a sizeable south-facing private rear garden, perfect for outdoor enjoyment and relaxation.
With its prime location and potential for customisation, this property is perfect for families looking to create a bespoke living environment. Don't miss this fantastic chance to own a family home in a sought-after area and make it uniquely yours. Tenure: Freehold Council Tax Band: D
EPC Rating: C
Key Features
- Detached Home On Quiet Cul-de-Sac In Sought After Penwortham
- Good Size Fitted Kitchen
- Two Reception Rooms
- WC & Rear Porch
- Four Bedrooms With En-Suite To Master
- Front Garden With Driveway Parking for Two Cars And Detached Garage
- Good Size South Facing Private Rear Garden
- COSMETIC PROJECT-FABULOUS OPPORTUNITY TO ACQUIRE A FAMILY HOME & MAKE YOUR OWN
Property Details
- Property type: House
- Price Per Sq Foot: £271
- Approx Sq Feet: 997 sqft
- Property Age Bracket: 1970 - 1990
- Council Tax Band: D
Rooms
Kitchen
Good range of eye and low level units comprising stainless steel sink and drainer unit. Integrated appliances include electric oven, washer/dryer, and four ring gas hob with over head extractor. Space for tall fridge freezer. Integral tall storage cupboard. Tiled flooring. Window to rear.
View Kitchen PhotosRear Porch
Lean to porch with tiled flooring.
W.C
Two piece suite comprising pedestal wash hand basin and low level w.c. Half tiled walls. Window to front.
Landing
Window to side.
En-Suite
Two piece suite comprising pedestal wash hand basin and low level w.c. Partially tiled walls. Feature heated towel rail. Window to side.
Family Bathroom
Three piece suite comprising mains shower cubicle, vanity wash hand basin and low level w.c. Feature heated towel rail. Partially tiled walls. Window to rear.
View Family Bathroom PhotosFloorplans
Outside Spaces
Garden
To the front of the property is a garden mainly laid to lawn with mature shrubs, with driveway parking for two cars. Access to detached garage. The rear sunny garden is accessed via side gate, mainly laid to lawn with patio area and sheds for storage.
View PhotosParking Spaces
Garage
Capacity: 2
Single garage and driveway for two cars.
Location
Properties you may like
By MovingWorks Limited








































