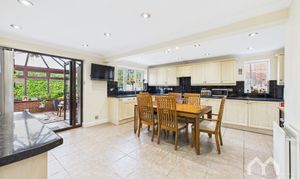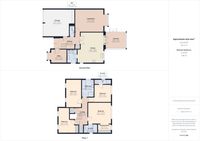4 Bedroom Detached House, Lilford Close, Tarleton, PR4
Lilford Close, Tarleton, PR4

MovingWorks Limited
4 Bridge Court, Little Hoole
Description
Looking for a home walking distance to schools, shops and amenities? This 4 bedroom detached house situated in a sought-after location next to a walkway through to a children’s play area, this property is for you.
The residence comprises four generously proportioned bedrooms, two of which feature en suite facilities for added luxury. The property further benefits from a convenient WC and utility room, three reception rooms providing ample space for relaxation and entertainment, and modern bathrooms recently fitted throughout. Nestled on an end plot of a peaceful cul-de-sac, this home offers privacy and tranquillity while being conveniently located close to local schools and amenities. With a well-presented interior and the potential to add further value, this residence is ideal for a family seeking both comfort and scope for personalisation. The property also features a double garage equipped with an electric charging point, catering to the needs of modern living as well as a brand new boiler.
Outside, the property has a great outdoor space designed for relaxation and entertainment. A multi-car driveway provides convenient parking, while the lawned garden complemented by established hedges and trees, enhances the sense of privacy. The rear garden offers an ideal family space with lawn for playing and patio areas perfect for alfresco dining or hosting gatherings.
Must see in person.
EPC Rating: C
Key Features
- Detached
- Four Bedrooms & Two En Suites
- WC & Utility
- Three Reception Rooms
- End Plot
- Close To Local Schools & Amenities
- Well Presented With Scope To Add Further Value
- Double Garage With Electric Charging Point
Property Details
- Property type: House
- Price Per Sq Foot: £204
- Approx Sq Feet: 2,083 sqft
- Plot Sq Feet: 4,887 sqft
- Property Age Bracket: 2000s
- Council Tax Band: F
- Tenure: Leasehold
- Lease Expiry: 08/04/2998
- Ground Rent: £150.00 per year
- Service Charge: £150.00 per year
Rooms
Entrance
Tiled floor.
Downstairs WC
Low level wc, vanity wash hand basin, tiled floor.
Kitchen/Diner
Excellent range of eye and low-level units with a 1.5 stainless steel sink; integrated appliances include: dishwasher, fridge, electric oven, gas hob, and extractor fan. Space for fridge freezer, breakfast bar/ peninsula. Tiled floor. French doors to the rear. Windows to the rear and side.
View Kitchen/Diner PhotosUtility Room
Good range of units- houses boiler, plumbed for washing machine and has space for tumble dryer. Door to side.
Garage
Integral double garage, electric and water supply.
First Floor Landing
Storage cupboard. Access to loft with partial boarding.
View First Floor Landing PhotosMaster Bedroom
Window to the rear. Separate dressing area with fitted wardrobes and a window to rear.
View Master Bedroom PhotosEn Suite
Three piece suite including shower cubicle with mains supply, low level wc and vanity wash hand basin. Tiled walls and floor, panelled shower. Window to side.
View En Suite PhotosEn suite
Three piece suite comprising shower cubicle (electric), low level wc, vanity wash hand basin, tiled floors and walls, window to side.
View En suite PhotosBathroom
Four piece suite comprising of a panelled bath, shower cubicle- mains supply, vanity wash hand basin, low level WC. Fully tiled walls and floor- additional wall-mounted shower tap. Window to the side.
View Bathroom PhotosFloorplans
Outside Spaces
Front Garden
Multi-car driveway, lawned garden with established hedges and trees, and electric charging point.
View PhotosRear Garden
Lawned garden, established hedges and patio areas, shed, and access to the front of the property via side access.
View PhotosParking Spaces
Garage
Capacity: 2
Location
Tarleton
Properties you may like
By MovingWorks Limited



















































