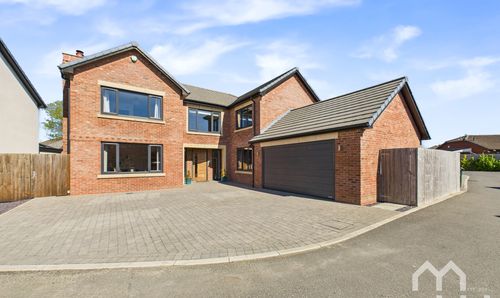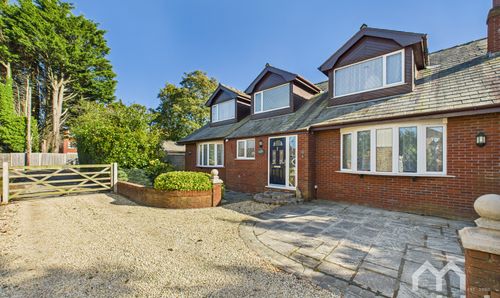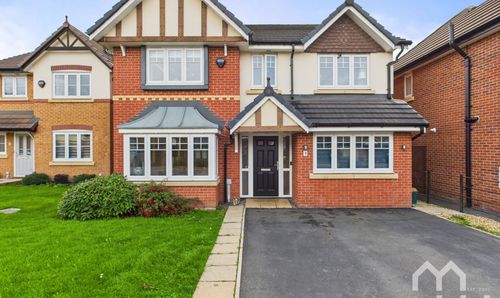5 Bedroom Detached House, Moss Green Close, Hesketh Bank, PR4
Moss Green Close, Hesketh Bank, PR4

MovingWorks Limited
4 Bridge Court, Little Hoole
Description
Stunning 5-Bedroom Detached Home in a Sought-After Location
You’ll find this beautiful home on a quiet, safe cul-de-sac in Hesketh Bank, this exceptional 5-bedroom detached house offers a unique blend of contemporary design and expansive living spaces, creating an unparalleled living experience. Located in a lovely community, it is within walking distance to local shops, cafes, amenities, schools, and parks, making it the perfect family home.
Upon entering, you are welcomed by a grand entrance hall that leads to the heart of the home – a spacious open-plan kitchen/diner/living area that serves as an ideal space for family gatherings and entertaining. With three additional reception rooms, this home offers versatile living options to suit your personal needs and preferences.
The property features two en-suite bedrooms, providing added privacy and convenience. The interiors are finished to a high specification, with careful attention to detail throughout, ensuring a refined living space.
For those who enjoy outdoor living, the family garden is a true highlight, complete with a serene nature pond, creating a peaceful retreat for relaxation or outdoor entertaining. Whether it’s morning coffee or evening gatherings, this garden oasis offers a perfect escape.
Practicality is also key, with a double garage, driveway, a WC, and a utility room, enhancing the functionality of the space.
This property is offered with no chain, ensuring a smooth and hassle-free purchase process, allowing for a quicker move-in and settling in to your new home.
In summary, this 5-bedroom detached house offers a unique opportunity to own a home of exceptional quality in a highly sought-after location. With its spacious interior, modern finishes, impressive amenities, and proximity to local conveniences, this property is truly a gem.
We invite you to view this outstanding home and discover everything it has to offer.
EPC Rating: B
Key Features
- Detached Five Bedroom Home
- Two En Suites
- Open Kitchen/Diner/Living
- Four Reception Rooms
- Fantastic Interior Finished To A High Spec
- Stunning Family Garden With Nature Pond
- Double Garage & Drive
- WC & Utility
- FTTP Broadband (944MB/s)
Property Details
- Property type: House
- Price Per Sq Foot: £255
- Approx Sq Feet: 2,553 sqft
- Property Age Bracket: 2010s
- Council Tax Band: G
Rooms
Entrance Hallway
LVT flooring, understairs storage.
Downstairs WC
Free standing vanity unit. W.C. Feature heated towel rail. Part tiled walls. LVT floor.
Lounge
Log burner set in feature fireplace with wood mantel piece. Window to front.
View Lounge PhotosOpen Plan Kitchen/Living
Large open plan kitchen leading to sitting/lounge area with excellent range of eye and low level units including: inset stainless steel sink and granite worktops. Additional seating with breakfast bar. Integrated appliances include: wine cooler, fridge/freezer, dishwasher, single oven with built in microwave, induction hob and extractor fan. Window and two Bi-folds to rear. LTV floor.
View Open Plan Kitchen/Living PhotosUtility Room
Good range of eye and low level units, is plumbed for washing machine, has space for a tumble dryer, granite worktops. Door to side and window to rear.
Bathroom
Four piece suite including Walk in shower (mains supply), free standing bath with tower tap and hand held shower attachment, hand wash vanity unit, and low level W.C. Feature heated towel rail. Fully tiled walls and floor. Window to side.
View Bathroom PhotosMaster Suite
Master bedroom with En-suite and dressing room. Window to front.
View Master Suite PhotosMaster En Suite
Three piece suite including walk in shower (mains supply), wall mounted hand wash vanity unit and . W.C. Feature heated towel rail. Fully tiled walls and floor.
View Master En Suite PhotosBedroom Two En suite
Three piece suite including walk in shower (mains supply), wall mounted hand wash vanity unit and W.C. Fully tiled walls and floor.
View Bedroom Two En suite PhotosFloorplans
Outside Spaces
Front Garden
To the front, a spacious driveway leads to a double garage with electric door.
View PhotosRear Garden
The family garden features a spacious patio area, with access to the front of the house on both sides. Elegant steps and raised flower beds separate the patio from the generous lawn, creating a perfect space for outdoor living. At the rear, you’ll find a raised composite decking area, and a large pond, bordered by mature trees and surrounded by fencing.
View PhotosParking Spaces
Garage
Capacity: 2
Driveway
Capacity: 3
To the front, a spacious driveway leads to a double garage with an electric door.
View PhotosLocation
Hesketh Bank
Properties you may like
By MovingWorks Limited



















































