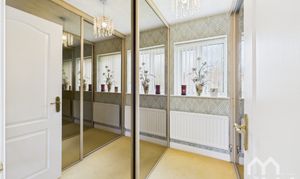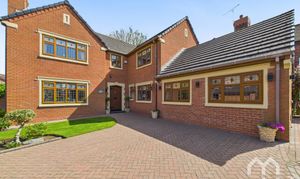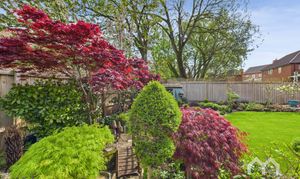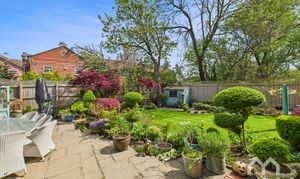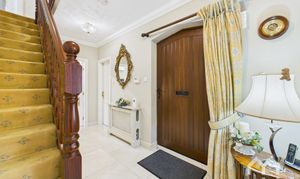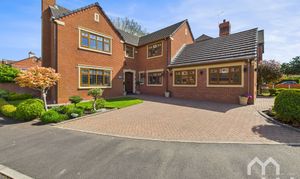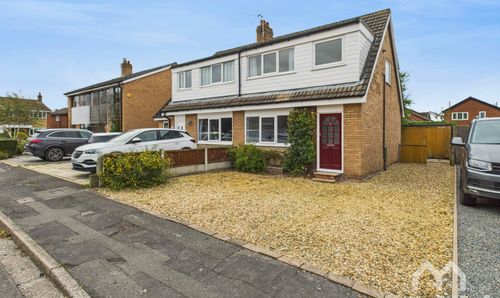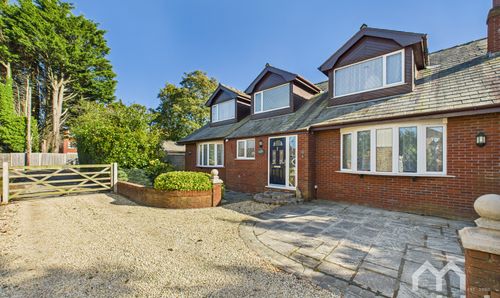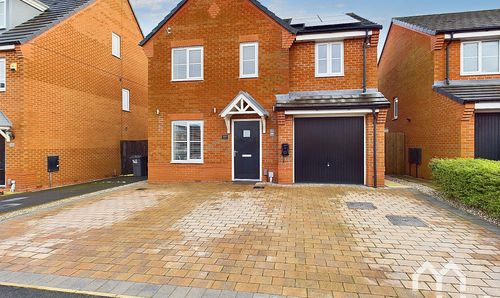6 Bedroom Detached House, Abington Drive, Banks, PR9
Abington Drive, Banks, PR9

MovingWorks Limited
4 Bridge Court, Little Hoole
Description
🏡 Versatile 6-Bedroom Detached Home | Ideal for Modern Family Life, Multi-Generational Living, or Working from Home
This stunning and spacious six-bedroom detached home sits proudly within a peaceful, sought-after neighbourhood, offering so much more than meets the eye. Designed with flexibility in mind, it’s perfect for modern families looking for space to live, work, grow, and thrive—all under one roof.
✨ Why This Home Works for Real Life
Whether you're running a home-based business, supporting elderly parents, raising teens who want their own space, or just need room to breathe—this home adapts to suit your lifestyle.
🏠 Standout Feature: Converted Annexe with Separate Entrance
An ideal solution for:
✔️ Beauty therapists, physios, childminders, or other home-based professionals
✔️ Multi-generational families needing privacy and independence
✔️ Teenage hangout space or a playroom that's out of the main living zones
✔️ Accessible living for a family member with mobility needs
🛋️ Flexible Living with Room for Everyone
6 generous bedrooms
4 bathrooms
4 reception rooms – ideal for home offices, formal lounges or hobby rooms
Large, modern kitchen with utility room & downstairs WC
Neutral decor & great natural light throughout
🌳 Set on a generous plot with front, side and rear gardens—perfect for outdoor dining, entertaining or unwinding with the family.
📍 Located on a prime residential road, this home blends the tranquillity of a peaceful setting with easy access to local amenities, schools and commuter links.
📩 A comprehensive Buyer's Information Pack is available to help you explore every detail of this standout property.
💡 If you’re looking for a home that can evolve with your needs—whether that’s running a business, caring for loved ones, or simply living in comfort and style—this is the opportunity you’ve been waiting for.
📞 Contact MovingWorks today to arrange your private viewing and see the potential for yourself.
EPC Rating: C
Other Virtual Tours:
Key Features
- Offers £550,000-600,000
- **No Chain** Detached Six Bedroom Home
- Four Reception Rooms
- Four Bathrooms
- Multi Generational Living
- Converted Annex With Separate Access
- Utility & Downstairs WC
- Great Plot With Front, Side & Rear Gardens
- Buyers Information Pack Available
Property Details
- Property type: House
- Price Per Sq Foot: £260
- Approx Sq Feet: 2,114 sqft
- Plot Sq Feet: 5,543 sqft
- Property Age Bracket: 2000s
- Council Tax Band: F
Rooms
Downstairs WC
Low-level WC, pedestal wash hand basin, tiled floor, window to rear.
Kitchen/Diner
Excellent range of eye and low-level units with 1.5 composite sink. Granite worktops with integrated appliances: Dishwasher, fridge/freezer, electric oven, extractor fan, and gas hob (Bosch appliances). Breakfast bar, and dining area. Windows to side and rear, tile floor.
View Kitchen/Diner PhotosSnug
Flows from Diner/Kitchen, window to front. Tiled floor.
Utility Room
Good eye and low-level units, space for washing machine and dishwasher, space for American fridge/freezer, granite worktops, stainless steel sink. Door to side.
View Utility Room PhotosAnnex/Bedroom Six
Window to side, with separate access via a side door. Loft access with ladder.
View Annex/Bedroom Six PhotosEn Suite
Three piece suite comprising of a low level wc, wall mounted vanity wash hand basin, and walk-in shower (Aqualisa).
View En Suite PhotosFirst Floor Landing
Spacious landing, with storage. Loft access with ladder.
En suite
Three-piece suite comprising a low-level WC, vanity wash hand basin, fully tiled walls and floor, and walk-in shower. Window to the side.
View En suite PhotosEn Suite Two
Three-piece suite comprising a low-level WC, shower cubicle (Aqualisa), and pedestal wash hand basin. Tiled floor and part-tiled walls, window to side.
Bedroom Four
Window to rear.
Bathroom
Five-piece suite comprising a panelled bath, pedestal wash hand basin, shower cubicle with Aqualisa shower, low-level wc, and a bidet. Fully tiled walls and floor. Window to the side.
View Bathroom PhotosFloorplans
Outside Spaces
Rear Garden
Established lawned garden surrounded with borders. Feature pond with bridge, patio areas for dining, summerhouse (with electric) composite decking to the front of this. Garden shed with electric.
View PhotosParking Spaces
Location
Banks
Properties you may like
By MovingWorks Limited












