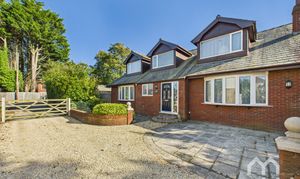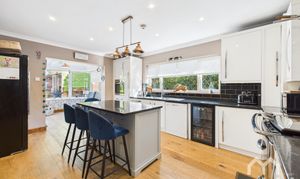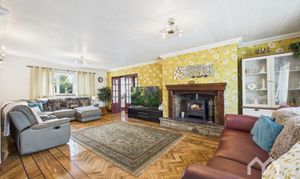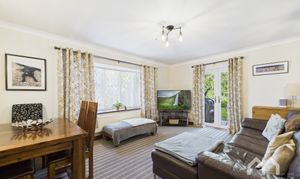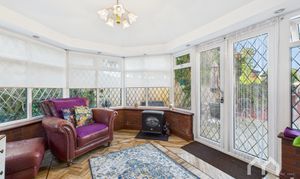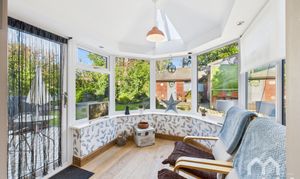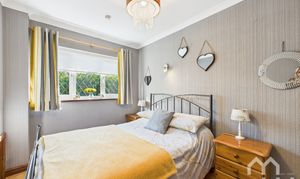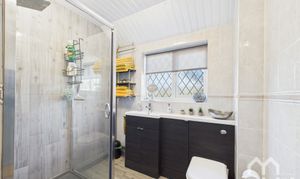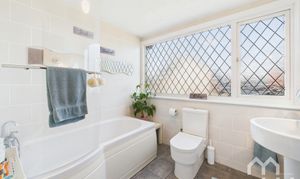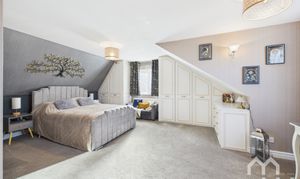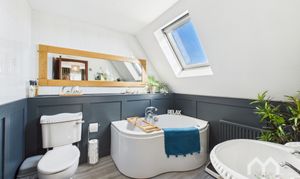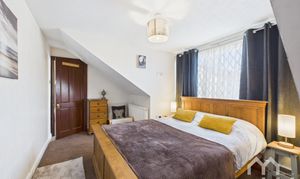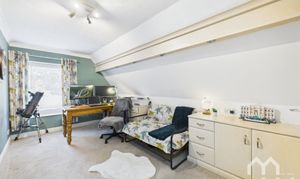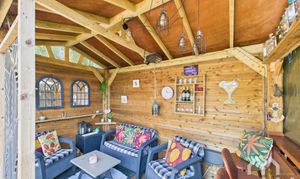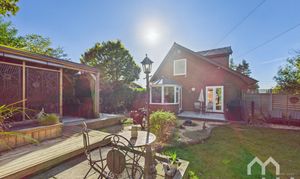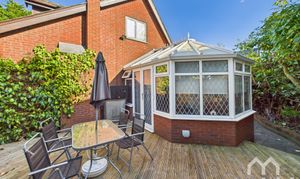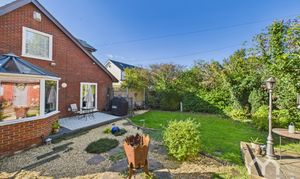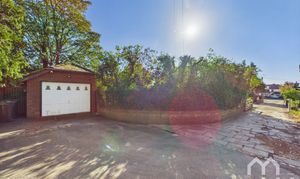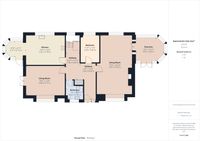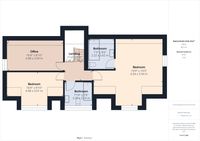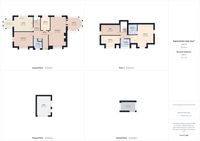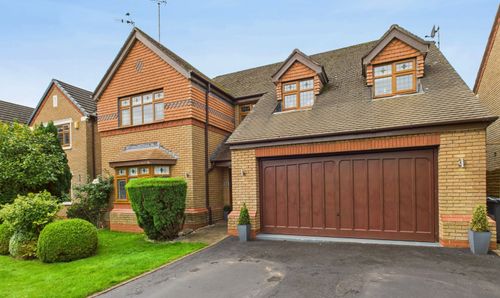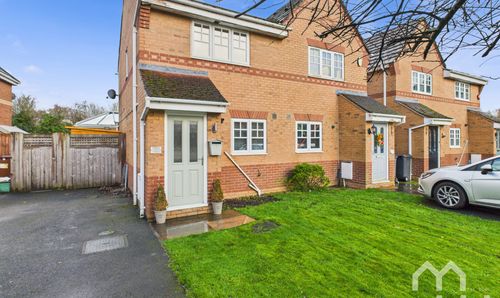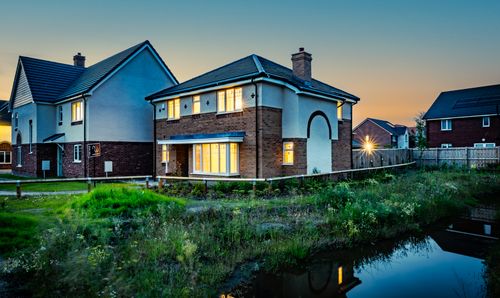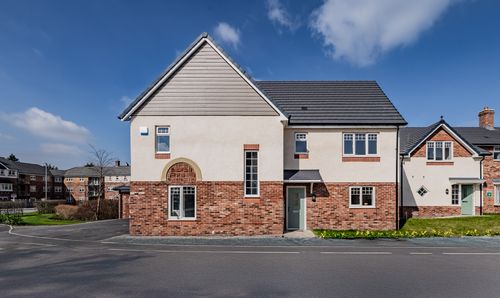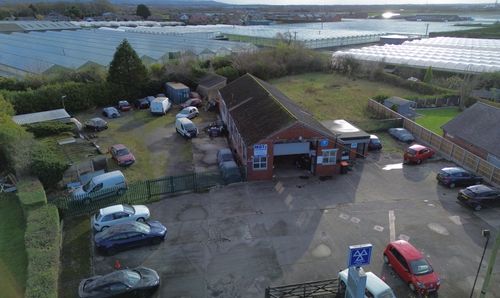4 Bedroom Detached House, Meadway, Hesketh Bank, PR4
Meadway, Hesketh Bank, PR4

MovingWorks Limited
4 Bridge Court, Little Hoole
Description
✨ Hidden Gem in Hesketh Bank ✨
Tucked away opposite where the old Station Master’s Cottage once stood, this home is a treasure most won’t even know exists… but once you step inside, you’ll never want to leave. 🗝️🌿
Are you looking for a spacious, detached family home that combines modern living with exceptional indoor–outdoor space? This versatile 4-bedroom, 3-bathroom property is perfect for families, empty nesters, and anyone who loves to entertain in style. 🏡💫
Inside, you’ll find:
👨👩👧 Four reception rooms – offering space for family life, hobbies, and entertaining
🌿 Two conservatories, both opening directly into the side gardens for seamless indoor–outdoor living
🍳 A sleek modern kitchen with island seating – the true heart of the home
🪞 Contemporary bathrooms, including a freestanding tub beneath a skylight and a stylish walk-in shower
💻 Flexible study/hobby rooms for working from home or creative pursuits
🪜 A large, functional hallway – wide enough for wheelchair users and ideal for those seeking easy, lateral living on the ground floor
Outside, the lifestyle continues:
🌳 Expansive landscaped garden – lawns, patios & mature planting
🍷 Covered entertaining area with decorative lighting – perfect for evening get-togethers
🎉 Plenty of room for family activities, hosting guests, or private relaxation
🚗 Private gated driveway + detached garage with lots of storage
This home offers the perfect blend of contemporary style, practical accessibility, and versatile spaces for modern living – all wrapped up in a private, tucked-away location in Hesketh Bank. Truly a rare find. ✨
EPC Rating: C
Key Features
- Guide £425,000- £450,000
- Ground floor bathroom and bedroom
- Master with en suite
- Buyers information pack available
Property Details
- Property type: House
- Property style: Detached
- Price Per Sq Foot: £177
- Approx Sq Feet: 2,395 sqft
- Property Age Bracket: 1990s
- Council Tax Band: G
Rooms
Entrance
Karndean floor, turning circle for accessible living. Storage cupboard plumbed for washing machine and tumble dryer.
Ground Floor Bathroom
Three piece suite comprising a shower cubicle, vanity wash hand basin, low level wc. Tiled walls and tiled floor. Window to the front.
View Ground Floor Bathroom PhotosKitchen
Excellent eye and low level units, double stainless steel sink, integrated appliances include: electric oven, Rayburn cooker, and wine fridge. Space for fridge/freezer plumbed for dishwasher. Island with granite worktop. Engineered oak floor. Open into conservatory to the side and window to rear.
View Kitchen PhotosLiving Room
A recessed brick fireplace with a multi fuel stove, Amtico floor. Window to front and rear. Doors to a conservatory.
View Living Room PhotosConservatory
Amtico floor, windows to side and French doors to a side garden with decking.
View Conservatory PhotosFirst Floor Landing
Velux window to rear.
Bathroom
Three piece suite; shower over panelled bath, pedestal wash hand basin, low level wc. Tiled walls and fully tiled floor. Window to front.
View Bathroom PhotosEn suite
Three piece suite comprising of; panelled bath with shower over, low level wc and pedestal wash hand basin. Panelled walls, vinyl floor and Velux to rear.
View En suite PhotosGround Floor Bedroom Four
Flexible space; could be a bedroom/ office/lounge. Vinyl floor. Window to rear.
View Ground Floor Bedroom Four PhotosFloorplans
Outside Spaces
Garden
Gated drive to access garage, to the front paved driveway, brick walls with established hedges. Access to side gardens.
View PhotosGarden
Garden to rear and both sides. established hedges and borders. Decking area with pond, decking areas surrounding both conservatories, lawned garden with stone area. Garden room with seating, bar area and electric.
View PhotosParking Spaces
Location
Hesketh Bank
Properties you may like
By MovingWorks Limited
