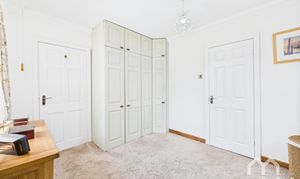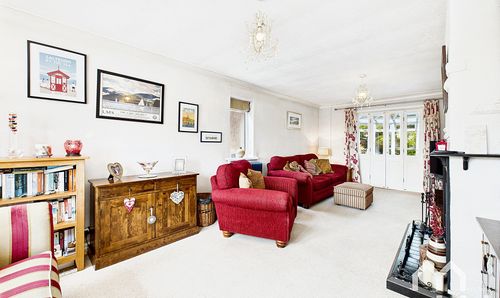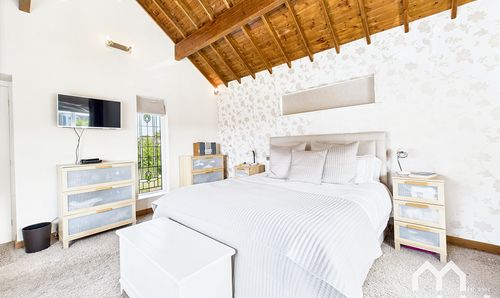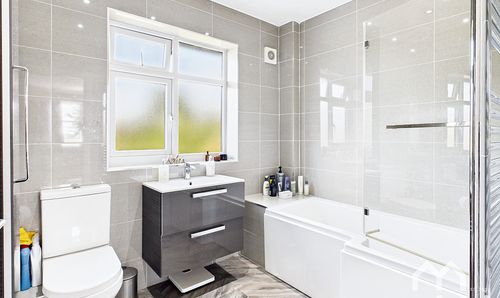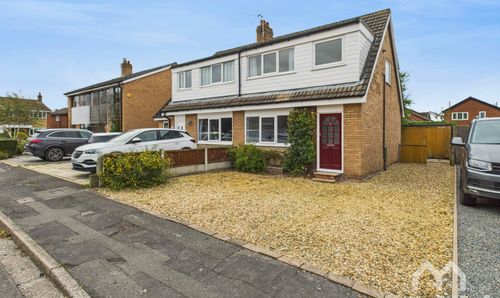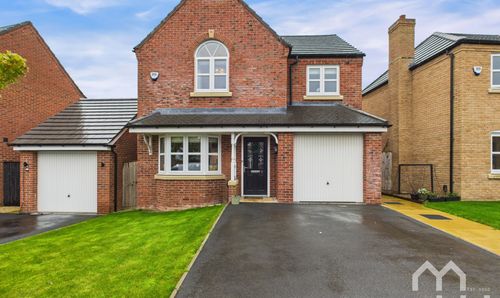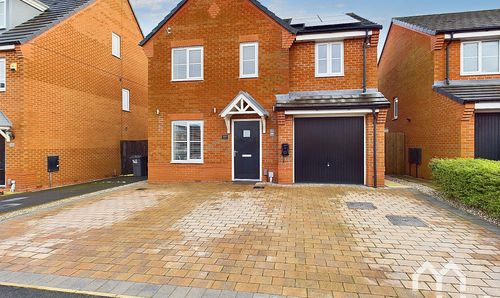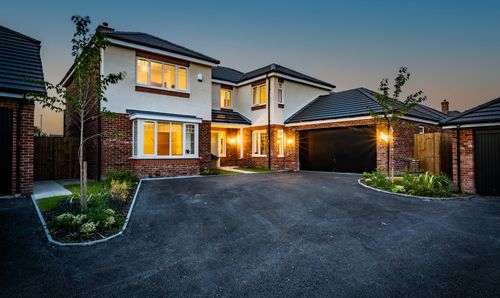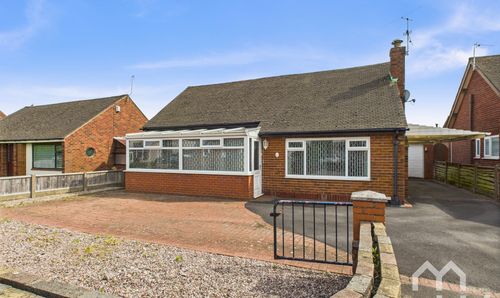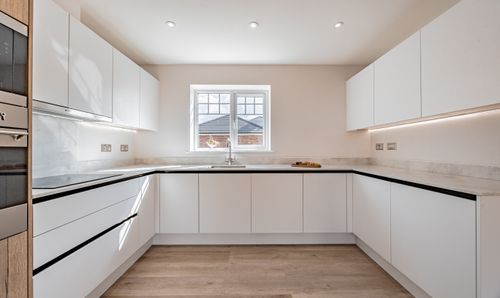4 Bedroom Detached House, Chain House Lane, Whitestake, PR4
Chain House Lane, Whitestake, PR4

MovingWorks Limited
4 Bridge Court, Little Hoole
Description
Nestled in the sought-after area of Whitestake, this unique detached house presents an exceptional opportunity for those seeking a prestigious residence with ample living space and luxurious features. Boasting a distinctive exterior that exudes elegance, this property offers an impressive living experience for the discerning homeowner.
Upon entering the property, you are greeted by an expansive interior that includes four reception rooms, creating versatile spaces for entertaining guests or relaxing with family. The stunning breakfast kitchen, complete with garden views, is a focal point of the home, offering a perfect blend of functionality and style.
The property features four double bedrooms, each designed with comfort and privacy in mind. The master bedroom boasts an en-suite bathroom and a dressing room, providing a tranquil retreat within the home. Additionally, there are two more bathrooms, ensuring convenience for all residents and guests.
The detached tandem garage with electric door, and utility room offer practical amenities, enhancing the functionality of the property. With driveway parking for multiple cars, residents will appreciate the convenience of ample space for vehicles.
A highlight of this property is the beautiful gardens that surround the home, providing a serene setting for outdoor enjoyment. The front and rear gardens are beautifully maintained, offering a peaceful escape from the hustle and bustle of every-day life. The garden is not overlooked, ensuring privacy and tranquillity for residents.
A conservatory adds a touch of elegance to the property, creating a light-filled space to relax and enjoy the natural surroundings. The large garage provides added storage space, catering to the needs of homeowners with hobbies or additional items to store.
Situated on a private plot, this stunning detached home offers a blend of sophistication and comfort, creating a truly exceptional living experience. With its prime location in Whitestake and impressive array of features, this property is sure to captivate those in search of a distinguished residence.
Tenure: Freehold Council Tax Band: F
Key Features
- Unique Detached Home In Sought After Area Of Whitestake
- Extensive Living Space With Four Reception Rooms
- Four Double Bedrooms
- Master Bedroom With En-suite And Dressing Room
- Two Bathrooms Plus En-suite
- Detached Garage With Electric Door & Utility Room
- Stunning Breakfast Kitchen With Garden Views
- Large Plot With Beautiful Gardens To Front And Rear, With Driveway Parking For Multiple Cars
Property Details
- Property type: House
- Price Per Sq Foot: £261
- Approx Sq Feet: 2,486 sqft
- Plot Sq Feet: 7,298 sqft
- Property Age Bracket: 1960 - 1970
- Council Tax Band: F
Rooms
Entrance Hallway
Entrance hallway with doors to all rooms and open staircase. Cloak cupboards. Wood flooring.
View Entrance Hallway PhotosLounge
Good size lounge with dual fuel stove within traditional surround. Feature radiator. Windows to front and side. Folding doors leading into conservatory.
View Lounge PhotosConservatory
Dwarf wall conservatory accessed via folding doors from the lounge with stunning garden views. Central heated. Tiled floor. French doors to rear.
View Conservatory PhotosKitchen
Excellent modern range of eye and low units comprising 1 & 1/2 bowl stainless steel sink and drainer unit. Integrated appliances include full size dishwasher, tall fridge freezer,wine cooler, electric grill oven and five ring gas hob with over head extractor. Breakfast bar. Tiled floor with under floor heating. Windows to front and side. French doors opening on to rear garden patio.
View Kitchen PhotosOffice/Snug
Rear reception room currently used as work from home space. Dual aspect windows & door to rear.
View Office/Snug PhotosShower Room
Ground floor three piece suite comprising vanity wash hand basin. shower cubicle and low level w.c. Partially tiled walls. Wood flooring. Window to rear.
Master Bedroom
Master suite with wood slatted vaulted ceiling. Windows to front, side and rear.
View Master Bedroom PhotosDressing Room
Connecting the master bedroom to the en-suite. Windows to front & side.
View Dressing Room PhotosEn-Suite
Three piece suite comprising walk-in shower, vanity wash hand basin and low level w.c. Tiled walls and flooring. Feature heated towel rail. Window to side.
View En-Suite PhotosBedroom Three
Double bedroom with integral double wardrobe. Window to rear.
View Bedroom Three PhotosFamily Bathroom
Three piece suite comprising P shape bath with over head shower, vanity wash hand basin and low level w.c. Feature heated towel rail. Fully tiled walls. Lino flooring. Fitted cupboard. Window to rear.
View Family Bathroom PhotosUtility Room
To the rear of the detached garage with eye and low level units comprising stainless steel sink. Space for washing machine and dryer. Tiled floor.
Outside Spaces
Garden
Beautifully kept sunny gardens to the front and rear of the property offering privacy all round. The front garden is laid to lawn with a feature tree, with hedge and fence surround. Gravel driveway provides parking for multiple cars, with frontal access to the two-car garage. Accessed via either side of the house is the rear private, sunny garden- mainly laid to lawn with patio areas and mature shrubs.
View PhotosParking Spaces
Garage
Capacity: 2
Driveway for multiple cars.
Location
Properties you may like
By MovingWorks Limited














