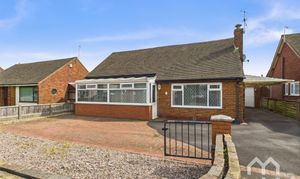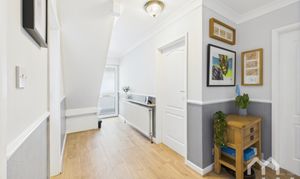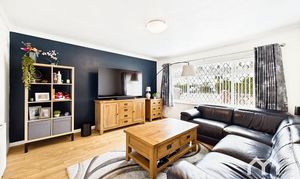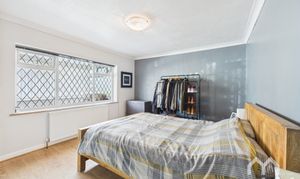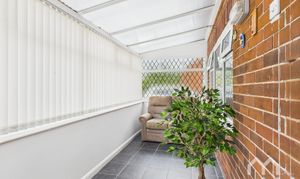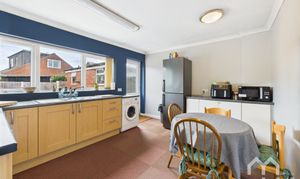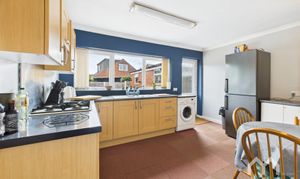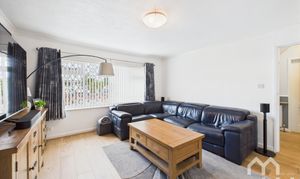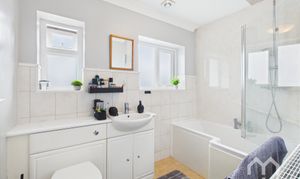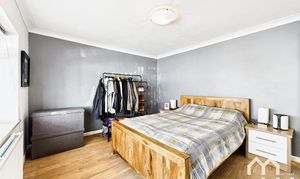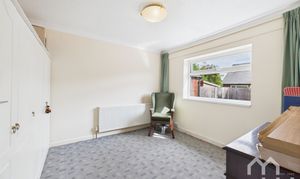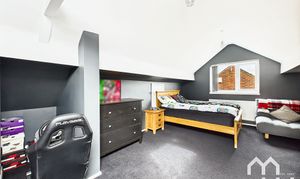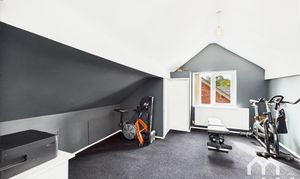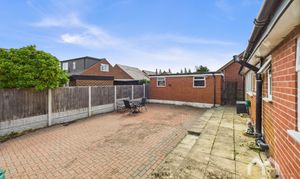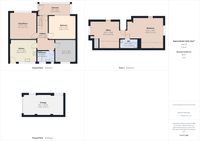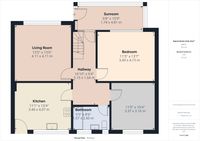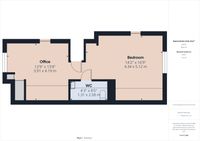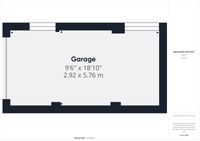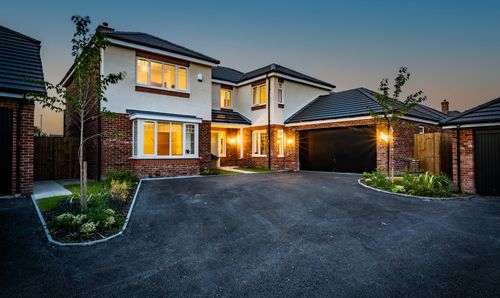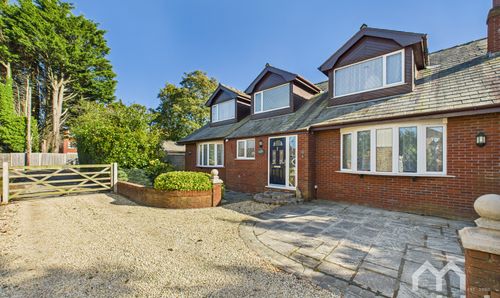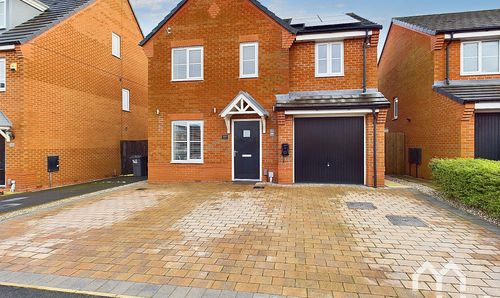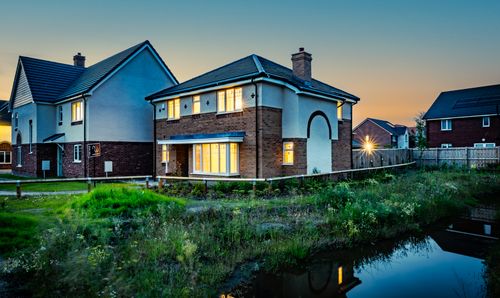3 Bedroom Detached Bungalow, Cop Lane, Penwortham, PR1
Cop Lane, Penwortham, PR1

MovingWorks Limited
4 Bridge Court, Little Hoole
Description
Looking for a detached bungalow with flexible living space and exceptional natural light? This three-bedroom, two-bathroom home offers a unique opportunity. Step inside to find a welcoming hallway with elegant wooden flooring and modern decor, leading to a spacious reception room featuring large windows, modern flooring, and a generous seating area - ideal for family gatherings or entertaining guests. The kitchen to the rear is complemented by a bright dining area. The loft conversion provides an additional retreat, perfect for relaxation or a home office. Enjoy the outdoors in the bright front porch/conservatory, private paved seating area, and well-maintained front and rear gardens. Ample off-road parking is provided by a large driveway, covered parking space, and detached garage. This detached bungalow is ideal for those seeking a project with flexible spaces in a great location, close to extensive local amenities and transport links. Tenure: Freehold Council Tax Band: D
EPC Rating: C
Key Features
- Kitchen Diner & Good Size Lounge
- Renovation Project
- Off Road Parking For Several Cars
- NO CHAIN DELAY
- Low Maintenance Paved Sunny Rear Enclosed Garden
Property Details
- Property type: Bungalow
- Price Per Sq Foot: £261
- Approx Sq Feet: 1,033 sqft
- Plot Sq Feet: 3,929 sqft
- Council Tax Band: D
Rooms
Porch
Front porch with dwarf wall. Tiled flooring. Windows to front. Door to side.
View Porch PhotosKitchen
Good range of eye and low level units comprising stainless steel sink and drainer unit. Integrated appliances include electric oven with four ring gas hob. Space for washing machine, tumble dryer and fridge freezer. Adjacent dining area with further worktop and storage. Window and door to rear.
View Kitchen PhotosMaster Bedroom
Master ground floor double suite with laminate flooring. Window to front.
View Master Bedroom PhotosBathroom
Three piece suite comprising P shape panelled bath, vanity wash hand basin and low level w.c. Partially tiled walls. Vinyl flooring. Two windows to rear.
View Bathroom PhotosBedroom Three
Spanning the entire first floor with windows to each side and storage into the eaves. Space for two double bedrooms or bedroom with office. Velux window.
View Bedroom Three PhotosW.C
Two piece suite comprising pedestal wash hand basin and low level w.c.
Floorplans
Outside Spaces
Garden
To the front is a block paved driveway for several cars behind gate entrance. Via side gate is the rear sunny, fully paved garden. Front access to detached garage with electric door.
View PhotosParking Spaces
Garage
Capacity: 1
Driveway parking for several cars plus garage and car port over drive.
Location
Properties you may like
By MovingWorks Limited
