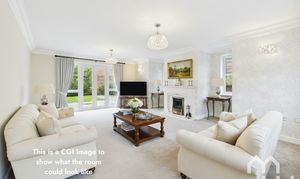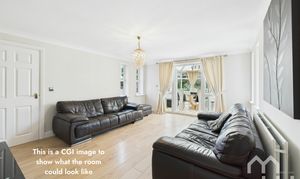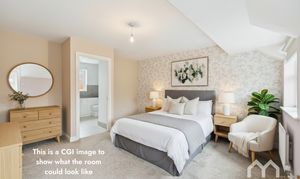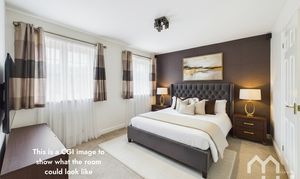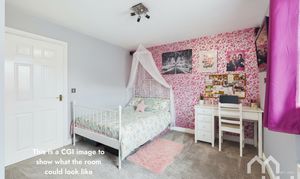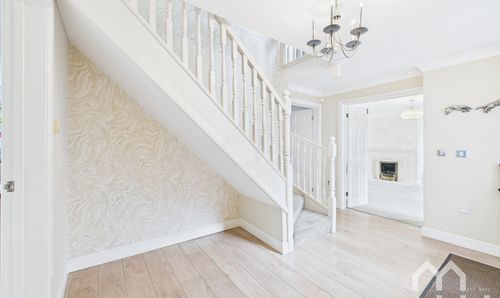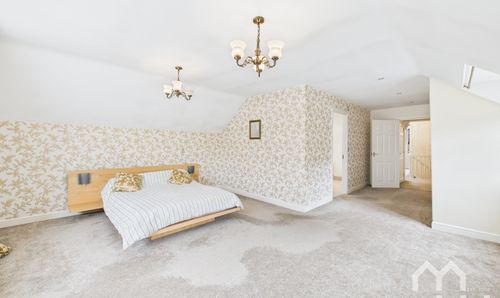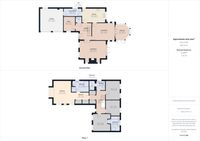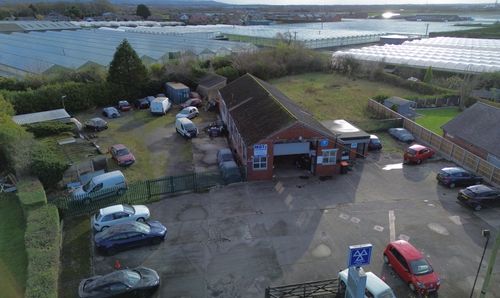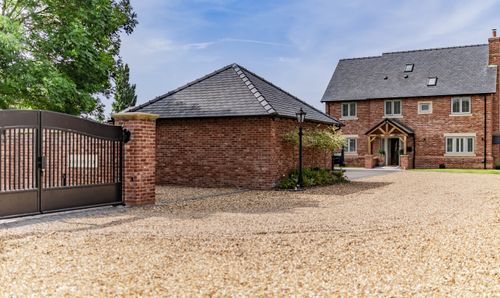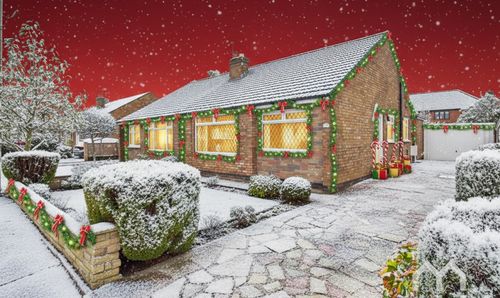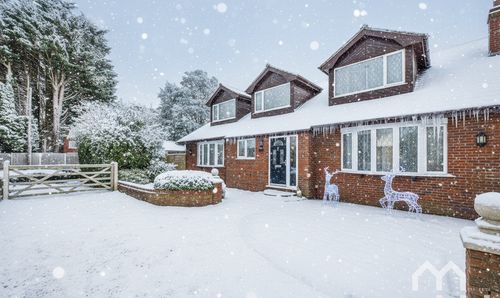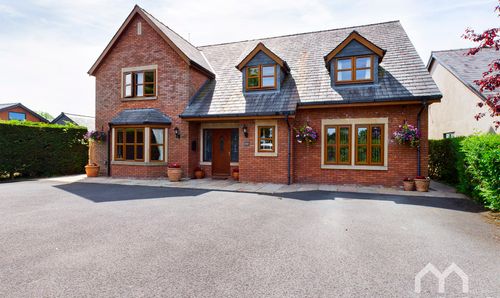4 Bedroom Detached House, Kensington Gardens, Lostock Hall, PR5
Kensington Gardens, Lostock Hall, PR5

MovingWorks Limited
4 Bridge Court, Little Hoole
Description
Are you searching for a spacious family home with excellent transport links to Preston City Centre and the M6, M61, and M65 motorways?
If so, this impressive four-bedroom detached home, spanning just over 2,500 sq ft, could be perfect for you—available For Sale with NO CHAIN delay.
Upon entering, you are welcomed by a spacious hallway that seamlessly connects the reception areas. The generous lounge, bathed in natural light from the French doors leading to the landscaped garden, offers an inviting space for relaxation.
For those who value versatility, an additional reception room flows into the conservatory, providing a flexible area suited for dining, entertaining, or a quiet retreat. The kitchen is designed for both practicality and socialising, featuring ample space for cooking and dining. A spacious utility room, complete with a designated mini-bar, adds extra convenience—ideal for entertaining guests. The ground floor is further enhanced by a home office and a W.C., offering everyday functionality.
Upstairs, a spacious landing with ample storage leads to the luxurious master suite, which boasts a walk-through dressing area and a private en-suite—a true highlight of the home. Alongside the master, there are three well-appointed bedrooms, including an additional en-suite and a family bathroom, making this home perfect for growing families.
Externally, the property features off-road parking with a double driveway and double garage. Occupying a generous plot with lush gardens on three sides, the outdoor space complements this substantial family home.
EPC Rating: C
Other Virtual Tours:
Key Features
- Detached Family Home
- Two Receptions
- Large Master Bedroom with Dressing Space and En-suite
- Four Double Bedrooms with Two En-suites
- Private Garden with Conservatory
- Driveway with Double Integrated Garage
- Buyers Information Pack Available
- CCTV Security Fitted
Property Details
- Property type: House
- Property style: Detached
- Price Per Sq Foot: £225
- Approx Sq Feet: 2,516 sqft
- Property Age Bracket: 2000s
- Council Tax Band: F
Rooms
Lounge
Inset gas fireplace. Windows to front and side. French doors to rear.
Conservatory
Laminate floor. Doors to dining room/lounge. French doors to rear garden.
Kitchen
Excellent range of eye and low level units including 1 1/2 'Franke' stainless steel sink. Integrated appliances include: American fridge/freezer with space for six gas ring 'Smeg' oven. Plumbed for water/ice dispenser, dishwasher. Extractor fan. Granite worktops with breakfast bar for dining. Laminate floor. Door to side. Window to rear.
Utility Room
Good range of eye and low level units including single stainless steel 'Frank' sink inset with granite worktops. Space plumbed for washing machine and dryer. Additional wine storage unit with space for drinks fridge and preparation. Laminate floor. Door to garage. Window to side.
View Utility Room PhotosDownstairs W.C.
Vanity W.C. unit with wash hand basin. Feature heated towel rail. Part tiled walls. Tiled floor.
View Downstairs W.C. PhotosMaster Bedroom
Master Bedroom with electric fireplace. En-suite. Fitted Wardrobes. Lounge area area. Bay window. Windows to front.
View Master Bedroom PhotosDressing Area
Fitted wardrobes with space for dressing.
Master En-suite
Four piece suite including vanity unit with wash hand basin. W.C. Corner mains bath with shower head. Mains shower cubicle. Feature heated towel rail. Tiled floor. Part tiled walls. Window to side.
View Master En-suite PhotosBedroom Two En-suite
Four piece suite including vanity storage unit with W.C. and wash hand basin. Mains panelled bath. Mains corner shower cubicle. Feature heated towel rail. Part tiled walls. Tiled floor. Window to rear.
View Bedroom Two En-suite PhotosBedroom Three
Windows to rear.
Bedroom Four
Window to rear.
Bathroom
Four piece suite including vanity storage units with W.C. and hand wash basin. Mains panelled bath. Mains shower cubicle. Feature heated towel rail. Part tiled walls. Tiled floor.
View Bathroom PhotosFloorplans
Outside Spaces
Rear Garden
The rear garden features a landscaped York Stone patio bordering the property and extending around to the front. The main garden is mainly lawned with raised borders, mature shrubs and established trees creating a sense of privacy. With additional garden space to the front and side.
View PhotosParking Spaces
Garage
Capacity: 4
The front features a driveway leading to a double integrated garage, with parking space for four vehicles.
View PhotosLocation
Properties you may like
By MovingWorks Limited



