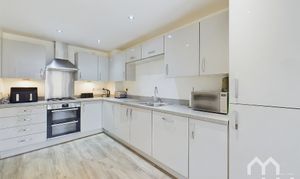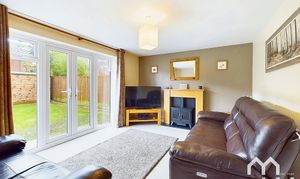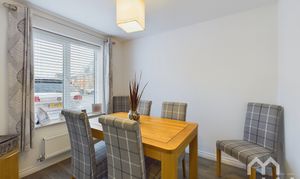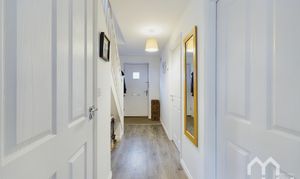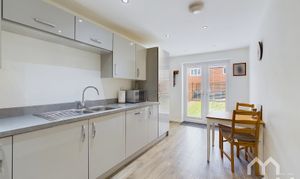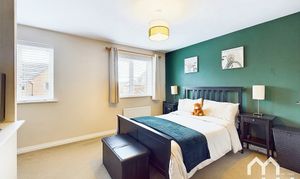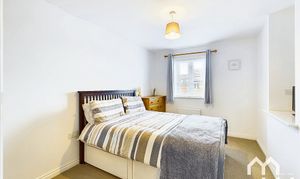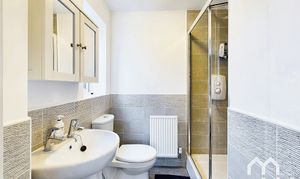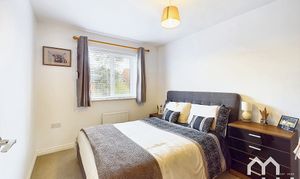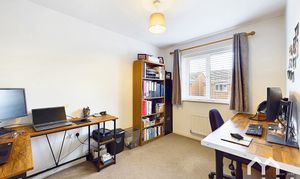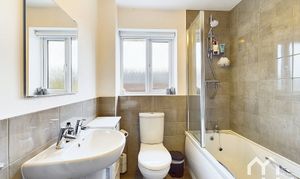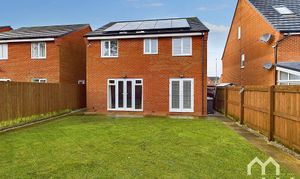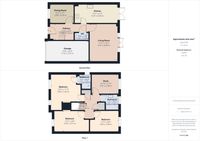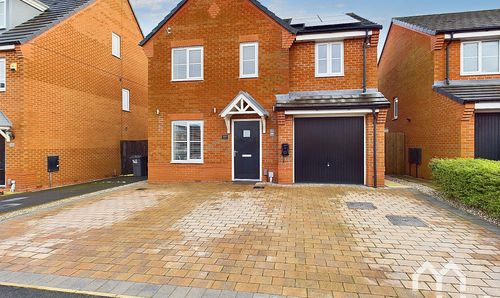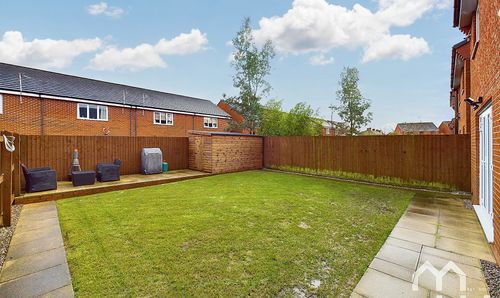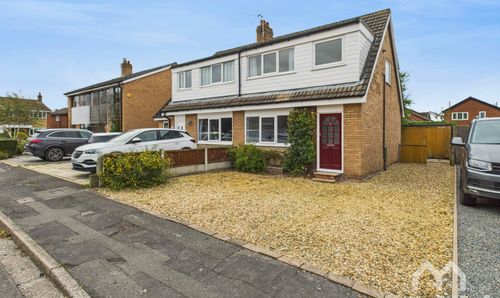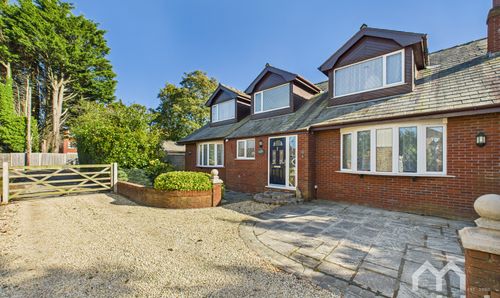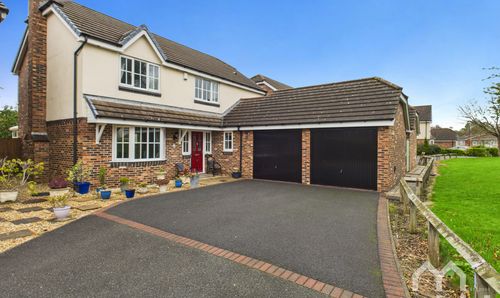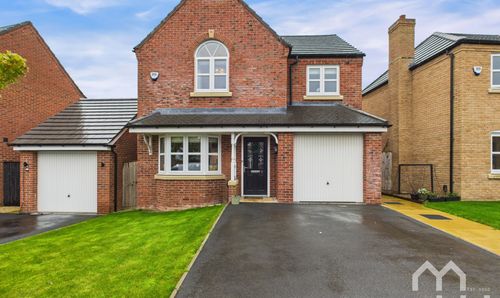Book a Viewing
To book a viewing for this property, please call MovingWorks Limited, on 01772 615550.
To book a viewing for this property, please call MovingWorks Limited, on 01772 615550.
4 Bedroom Detached House, Assembly Avenue, Leyland, PR25
Assembly Avenue, Leyland, PR25

MovingWorks Limited
4 Bridge Court, Little Hoole
Description
Situated in a sought-after location, this immaculate 4-bedroom detached house offers the epitome of contemporary family living. Boasting two reception rooms, a dining kitchen, upgraded flooring, and internal doors, this beautifully presented abode exudes show home standard. The property features four good-sized bedrooms, en-suite, family bathroom, and a separate W.C., ensuring ample space for the whole family. Further enhanced by solar panels, an EV charger and an EPC rating of B, this residence combines style, comfort, and energy efficiency seamlessly.
Step outside to discover the impressive outdoor space this property has to offer. The front of the house presents a block paved driveway with additional parking for three cars, alongside an integral garage for added convenience. A side gate leads to the low maintenance rear garden, featuring a large shed, a raised patio area, and a lush lawn, perfect for enjoying the sunshine and alfresco dining. With excellent travel links and local amenities within easy reach, this property truly provides the ideal blend of modern living and outdoor enjoyment. Tenure: Freehold Council Tax Band: D
EPC Rating: B
Key Features
- Beautifully Presented Family Home
- Two Reception Rooms PLUS Dining Kitchen
- Four Good Size Bedrooms
- En-Suite, Family Bathroom & W.C
- Driveway Parking for Three Cars And Garage With Fitted EV Charger
- Good Size Low Maintenance Rear Garden
- Excellent Travel Links & Proximity To Local Amenities
- EPC Rating B
Property Details
- Property type: House
- Price Per Sq Foot: £265
- Approx Sq Feet: 1,130 sqft
- Plot Sq Feet: 2,756 sqft
- Property Age Bracket: 2010s
- Council Tax Band: D
Rooms
Entrance Hallway
Bright, spacious hallway with doors to all rooms. LVT flooring. Door to front.
View Entrance Hallway PhotosW.C
Two piece suite comprising pedestal wash hand basin and low level w.c. Splash back tiling. Laminate flooring.
Kitchen
Excellent modern range of eye and low level units comprising 1 & 1/2 stainless steel sink with drainer unit. Integrated appliances include double electric oven, four ring gas hob with over head extractor, dishwasher, washer-dryer, and tall fridge freezer. LVT flooring. Dining area to rear. French doors leading on to rear garden.
View Kitchen PhotosLounge
Feature electric stove fire within contemporary surround. French doors on to rear garden.
View Lounge PhotosLanding
Access to two airing cupboards. Doors to all rooms.
En-Suite
Three piece modern suite comprising walk-in shower cubicle, pedestal wash hand basin and low level w.c. Partially tiled walls. Lino flooring. Window to side.
View En-Suite PhotosBedroom Four
Good size bedroom, currently used as a two person office. Window to rear.
View Bedroom Four PhotosFamily Bathroom
Three piece modern suite comprising panelled bath with over head shower, pedestal wash hand basin and low level w.c. Partially tiled walls. Lino flooring. Window to rear.
View Family Bathroom PhotosFloorplans
Outside Spaces
Garden
To the front of the property is a block paved driveway, with parking for three cars. Accessed via side gate is a sunny rear garden, mainly laid to lawn with rear raised patio and large shed.
View PhotosParking Spaces
Garage
Capacity: 1
Integral garage with parking for one car, driveway with parking for three cars.
Location
Properties you may like
By MovingWorks Limited

