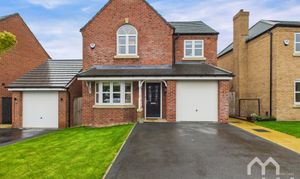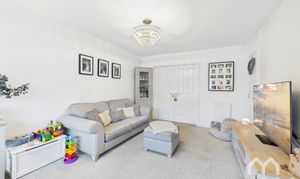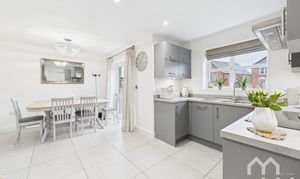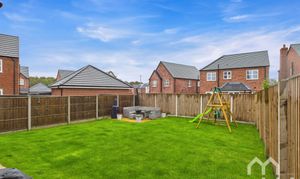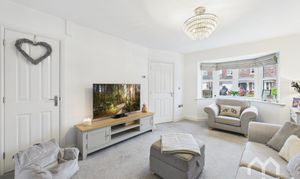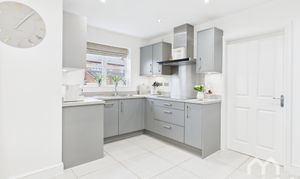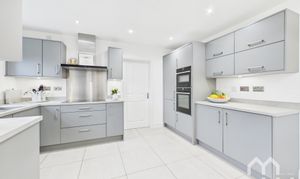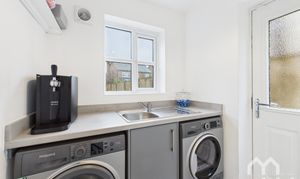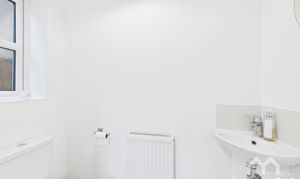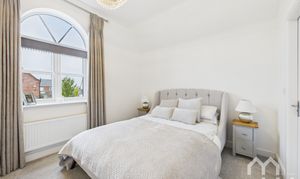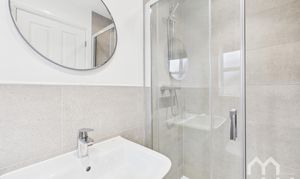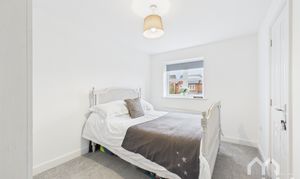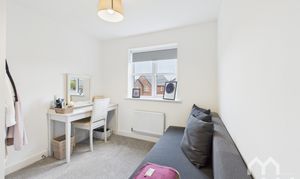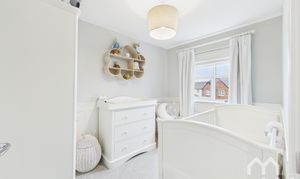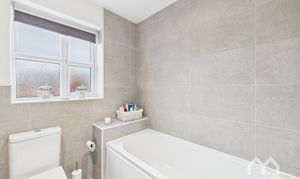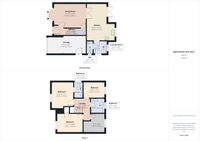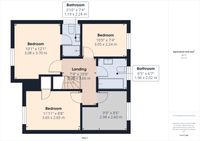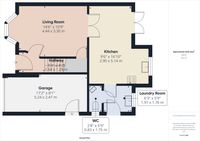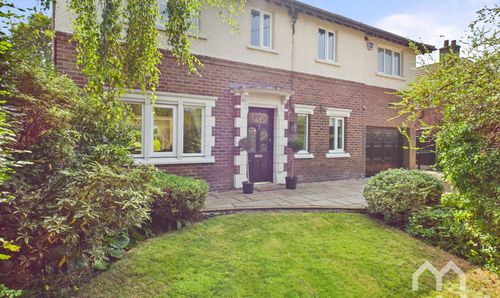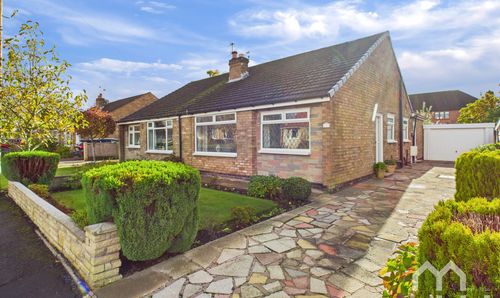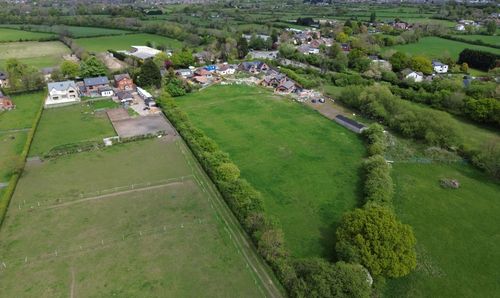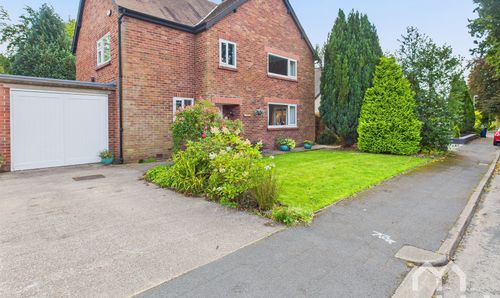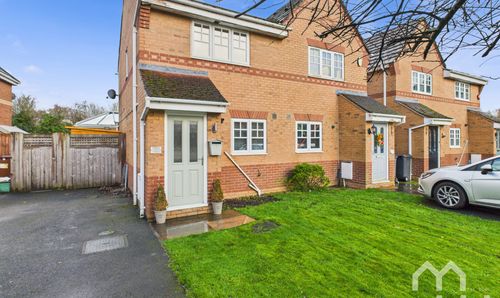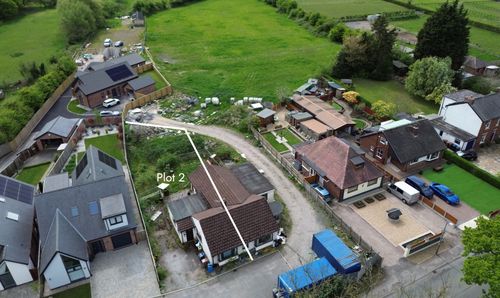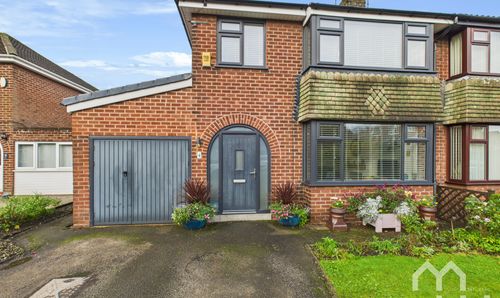Book a Viewing
To book a viewing for this property, please call MovingWorks Limited, on 01772 615550.
To book a viewing for this property, please call MovingWorks Limited, on 01772 615550.
4 Bedroom Detached House, Woodhall Road, Penwortham, PR1
Woodhall Road, Penwortham, PR1

MovingWorks Limited
4 Bridge Court, Little Hoole
Description
Step outside into the ample outdoor space this property has to offer. The front features a driveway for two cars, a garden laid to lawn, and front access to the garage. The spacious rear garden, facing south, is low maintenance with a large lawn and a patio area, perfect for outdoor activities. Side gate access leads to the garage, providing additional convenience. With a driveway for two cars leading to the integral garage, this property offers both practicality and comfort for a fulfilling lifestyle. Tenure: Freehold, Council Tax Band: D
EPC Rating: B
Key Features
- Beautifully Presented Detached House In Penwortham
- Three Double Bedrooms & Good Size Fourth
- Modern Kitchen Diner With Integrated Appliances
- Separate Lounge
- Utility Room
- W.C
- En-suite & Family Bathroom
- Front & Rear Low Maintenance Gardens, Driveway And Garage
Property Details
- Property type: House
- Property style: Detached
- Price Per Sq Foot: £277
- Approx Sq Feet: 1,084 sqft
- Property Age Bracket: New Build
- Council Tax Band: D
Rooms
Entrance Hallway
Tiled flooring. Door to front.
Lounge
Good size lounge with access to understairs cupboard. Bay window to front. Double doors into Kitchen Diner.
View Lounge PhotosKitchen
Excellent modern range of eye and low level cupboards and worktop comprising 1 & 1/2 bowl stainless steel sink. Intergrated appliances include double electric oven with hide n' slide feature, slimline dishwasher, tall fridgefreezer, and five ring induction Neff hob with over head extractor. Tiled flooring. Window to rear.
View Kitchen PhotosUtility Room
Worktop with storage cupboard and space for washing machine and tumble dryer. Stainless steel sink. Tiled flooring. Window to rear. External door to side.
View Utility Room PhotosW.C
Two piece suite comprising wall mounted wash hand basin and low level w.c. Spalshback tiling. Tiled flooring. Window to side.
View W.C PhotosLanding
Doors to all rooms.
Master Bedroom
Double bedroom with stunning feature arch window. Fitted wardrobes. Window to front.
View Master Bedroom PhotosEn-Suite
Three piece suite comprising walk-in shower, pedestal wash hand basin and low level w.c. Partially tiled walls. Feature heated towel rail. Tiled flooring. Window to side.
View En-Suite PhotosBedroom Two
Double bedroom with access to integral storage cupboard. Window to front.
View Bedroom Two PhotosFamily Bathroom
Three piece suite comprising panelled bath, pedestal wash hand basin and low level w.c. Partially tiled walls. Tiled flooring. Feature heated towel rail. Window to rear.
View Family Bathroom PhotosFloorplans
Outside Spaces
Garden
To the front of the property is a driveway for two cars and a garden laid to lawn. Front access to garage. Accessed via side gate is the spacious rear, south facing, low maintenance garden, mainly laid to lawn with patio area. Side door access to garage.
View PhotosParking Spaces
Garage
Capacity: 1
Driveway for two cars leading up to integral garage.
Location
Properties you may like
By MovingWorks Limited
