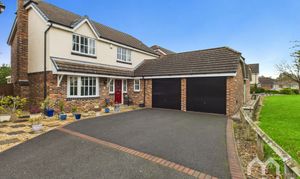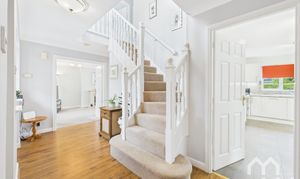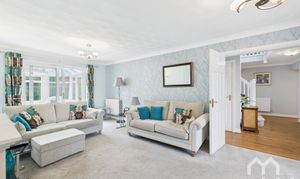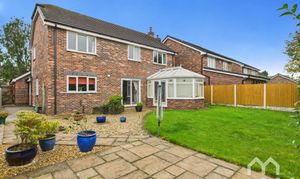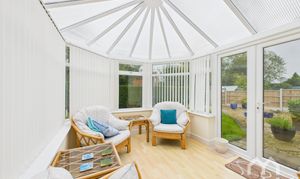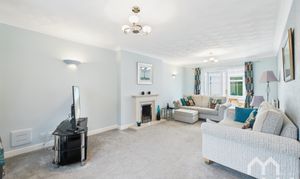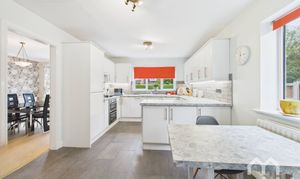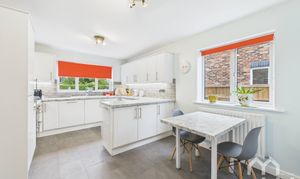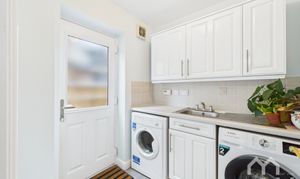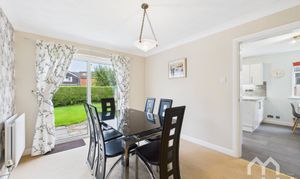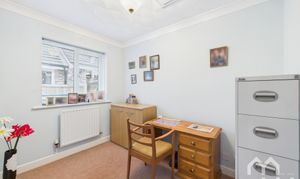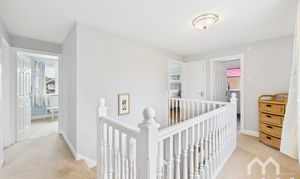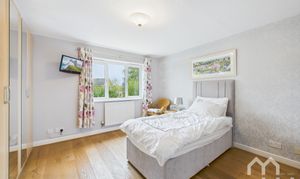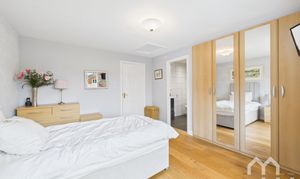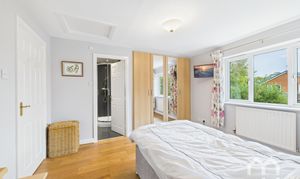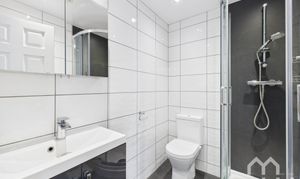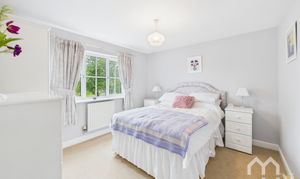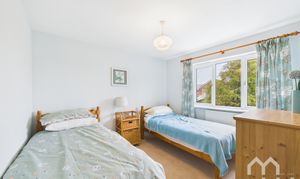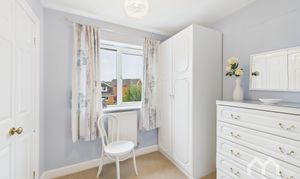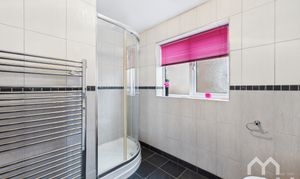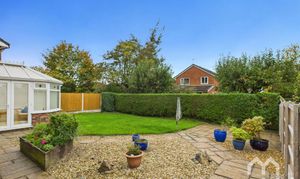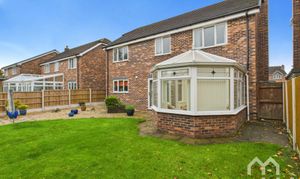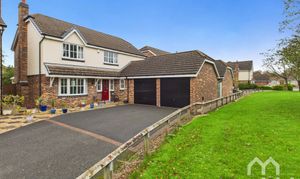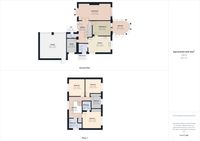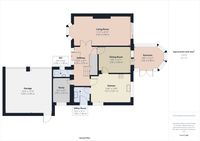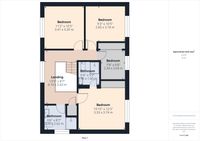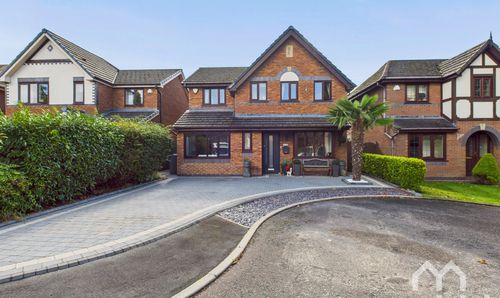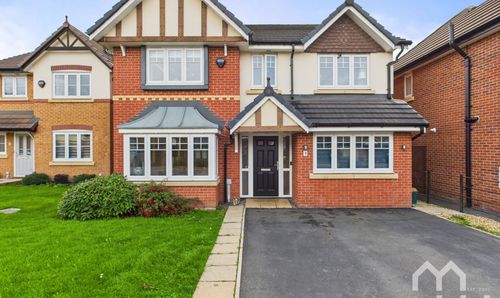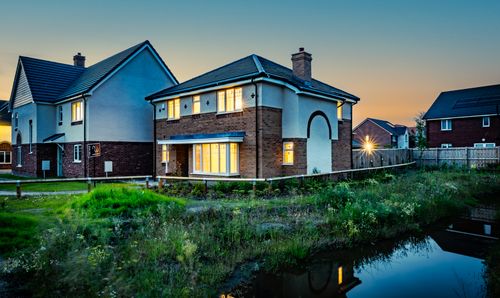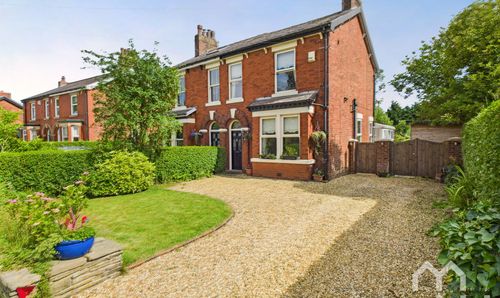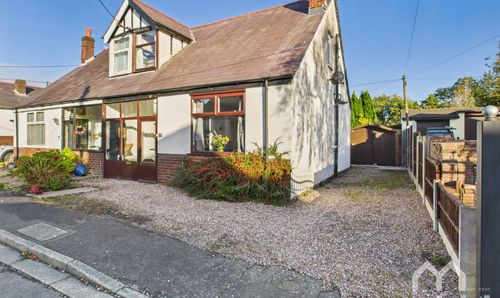4 Bedroom Detached House, Formby Crescent, Longton, PR4
Formby Crescent, Longton, PR4

MovingWorks Limited
4 Bridge Court, Little Hoole
Description
Are you searching for a spacious and contemporary family home in a prime location?
Look no further than this stunning four-bedroom detached house, tucked away in a quiet cul-de-sac within the highly sought-after Longton village.
Step inside and discover a beautifully presented living space featuring two reception rooms, a formal lounge, separate dining room, a modern kitchen/diner, a peaceful conservatory, and a dedicated study area – ideal for working from home or enjoying a relaxing read. There’s also scope to open up the dining area and kitchen to create an even larger, open-plan family space if desired.
Upstairs, you’ll find four generous bedrooms, including a master suite with en-suite bathroom, along with a modern family bathroom serving the remaining bedrooms. Whether you’re entertaining family or unwinding after a long day, this home provides the perfect setting for every occasion.
The stylish kitchen/diner is the heart of the home, showcasing sleek finishes and high-quality appliances – perfect for family life or hosting friends while cooking up your favourite meals.
Outside, the property offers ample parking, with a driveway, and the double garage could be converted if you wanted additional work from home space.
Located in the heart of Longton village, this impressive home enjoys close proximity to shops, schools, and excellent transport links, making it an ideal choice for both families and professionals.
Buyers Information Pack Available.
If you’re looking for a stylish, spacious, and practical family home that truly ticks all the boxes, this property is a must-see. Don’t miss the chance to make this stunning house your forever home.
EPC Rating: C
Key Features
- Four Bedroom Family Home
- Master Bedroom with En-suite
- Modernised Kitchen/Diner
- Two Receptions, Kitchen/Diner, Conservatory & Study
- Off Road Parking with Double Garage and Driveway
- Prime Longton Village Spot In A Quiet Cul-De-Sac
- Walking Distance to Shops & Local Amenities
- Buyers Information Pack Available
Property Details
- Property type: House
- Price Per Sq Foot: £283
- Approx Sq Feet: 1,766 sqft
- Property Age Bracket: 2000s
- Council Tax Band: E
Rooms
Kitchen
Good range of eye and low-level units featuring ceramic sink. Integrated appliances include dishwasher, fridge/freezer with electric oven and gas hob. Dining area with seating. Laminate floor. Window to side and rear.
View Kitchen PhotosUtility Room
Good range of eye and low-level units with stainless steel sink. Space plumbed for washing machine and dryer. Laminate floor. Door to side.
View Utility Room PhotosWC
Wall mounted hand wash basin. W.C. Part tiled walls. Fully tiled floor. Window to front.
Bedroom One En-suite
Three piece suite including corner shower cubicle with mains connection, vanity hand wash basin and W.C. Fully tiled walls and floor. Window to side.
View Bedroom One En-suite PhotosGarage
5.30m x 5.00m
Double integrated garage with electric doors.
Floorplans
Outside Spaces
Rear Garden
Well maintained, landscaped garden to rear. Mainly lawned with hedges, along with a patio area with decorative stone for seating/outdoor entertaining.
View PhotosParking Spaces
Location
Properties you may like
By MovingWorks Limited
