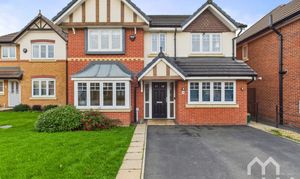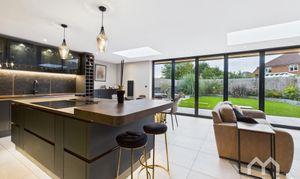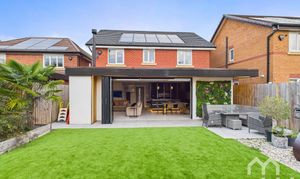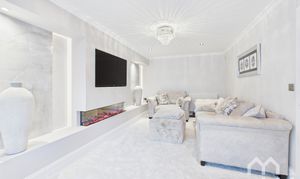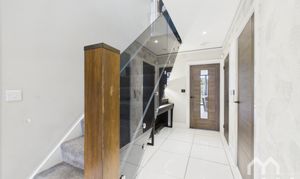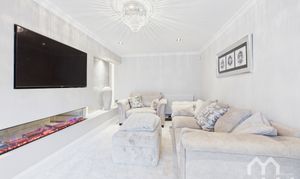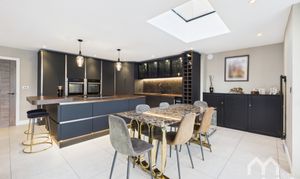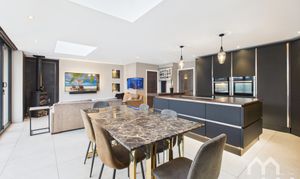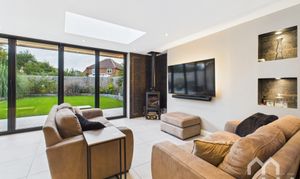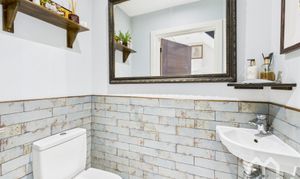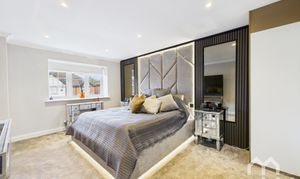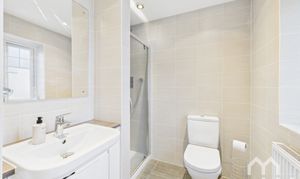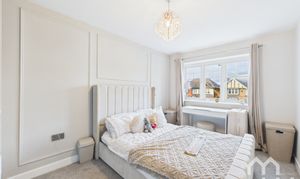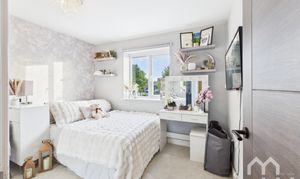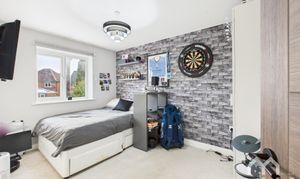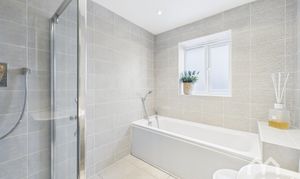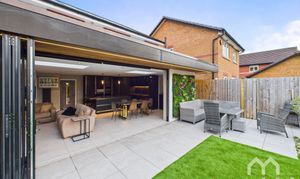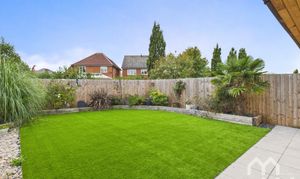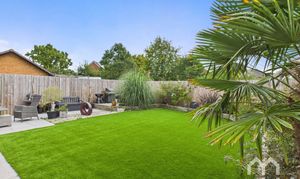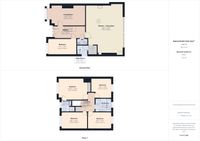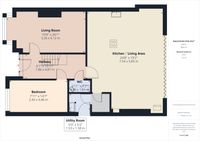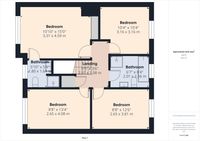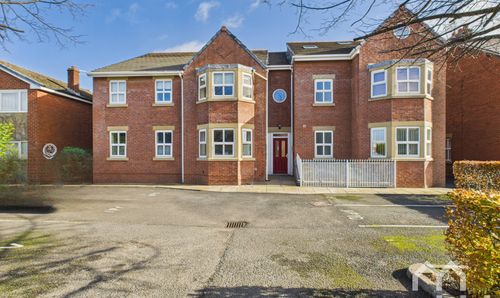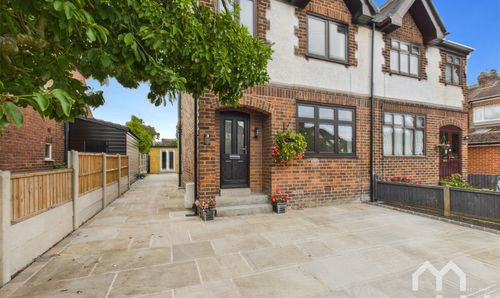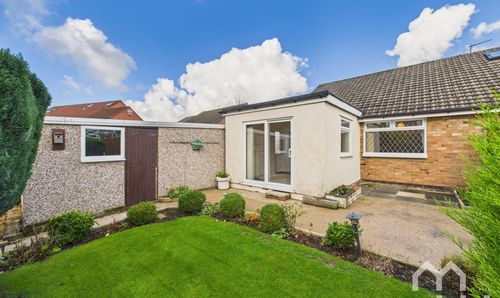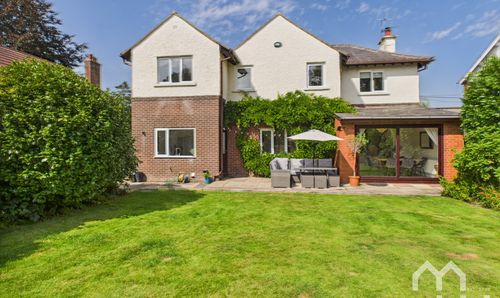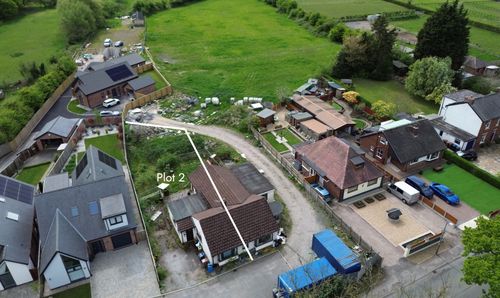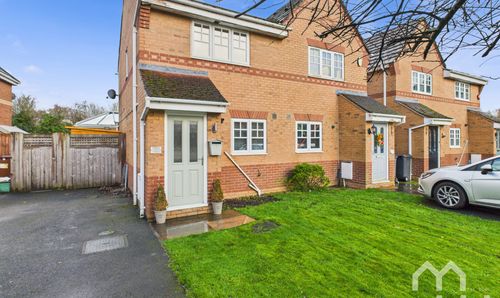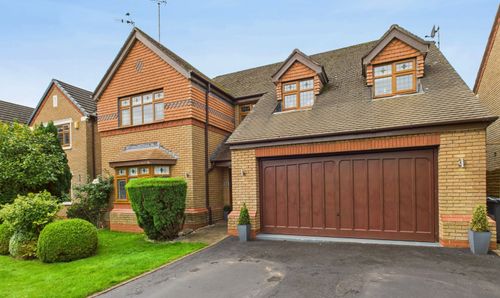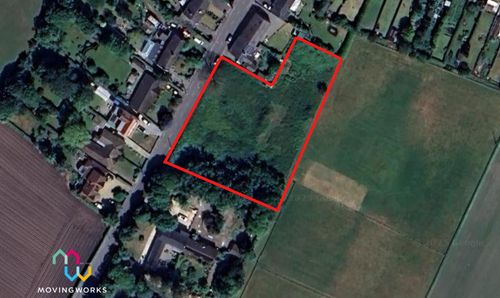4 Bedroom Detached House, Greenhill Close, Penwortham, PR1
Greenhill Close, Penwortham, PR1

MovingWorks Limited
4 Bridge Court, Little Hoole
Description
Externally, this residence presents a wealth of outdoor features. The front driveway provides convenient parking for two cars, alongside a well-maintained garden with mature shrubs. The rear garden is a haven of relaxation, featuring artificial lawn, decking, patio spaces, and a hot tub, creating an oasis for enjoying sunny days or evening soirées. This property truly captures the essence of contemporary living while providing ample space for both indoor and outdoor activities. Tenure: Leasehold | Council Tax Band: E.
EPC Rating: A
Key Features
- Stunning Extended Detached House In Sought After Location
- Open Plan Modern Kitchen/Dining/Family Room With Fully Opening Bi-Fold Doors
- Separate Lounge With Feature Wall
- Utility Room & W.C
- Four/Five Double Bedrooms
- En-suite And Family Bathroom
- Artificial Lawned Rear Garden With Patio And Decking Areas
- Driveway Parking For Two Cars
Property Details
- Property type: House
- Property style: Detached
- Price Per Sq Foot: £283
- Approx Sq Feet: 1,589 sqft
- Property Age Bracket: New Build
- Council Tax Band: E
- Tenure: Leasehold
- Lease Expiry: 30/09/3016
- Ground Rent: £314.00 per year
- Service Charge: £90.00 per year
Rooms
Entrance Hallway
Bright, spacious entrance hallway with glass and walnut balustrade feature. Tiled flooring with underfloor heating.
View Entrance Hallway PhotosLounge
Stunning lounge with feature tiled wall. Electric flame effect fire. Bay window to front.
View Lounge PhotosOpen Plan Kitchen, Dining & Living Area
Stunning large, open plan extension to the rear of the property, comprising; Modern kitchen with eye & low level units, and island with breakfast bar. Sunken stainless steel basin sink. Integrated appliances include five ring induction hob with down-draft extractor, tall fridge, tall freezer, twin electric ovens, wine cooler and dishwasher. Integrated recycling bins. Dining area with sky light. Lounge area with corner feature wood burner and skylight. Feature radiators. Bi-folding doors across the full room creating indoor/outdoor space. Tiled flooring.
View Open Plan Kitchen, Dining & Living Area PhotosUtility Room
Accessed from the kitchen with worktop comprising stainless steel sink. Space for washing machine and tumble dryer. Storage cupboards. Tiled flooring. External door to side.
W.C
Two piece suite comprising wall mounted wash hand basin and low level w.c. Partially tiled walls. Tiled flooring with underfloor heating.
View W.C PhotosBedroom Five/Garage Conversion
Garage conversion currently used as a double bedroom with laminate flooring, Window to front.
Master Bedroom
Double bedroom with feature wall. Fitted wardrobes. Window to front.
View Master Bedroom PhotosEn-suite
Three piece suite comprising mains shower cubicle, low level w.c and vanity wash hand basin. Fully tiled walls. Tiled flooring. Window to front.
View En-suite PhotosFamily Bathroom
Four piece suite comprising panelled bath with over head shower, shower cubicle, pedestal wash hand basin and low level w.c. Feature heated towel rail. Fully tiled walls. Tiled flooring. Window to rear.
View Family Bathroom PhotosLanding
Access to airing cupboard and all rooms.
Floorplans
Outside Spaces
Garden
To the front of the house is a driveway for two cars and garden mainly laid to lawn with mature shrubs. To the rear is a sunny garden, mainly laid to artificial lawn with decking and patio areas. Raised bed surround. Hot tub.
View PhotosParking Spaces
Location
Properties you may like
By MovingWorks Limited
