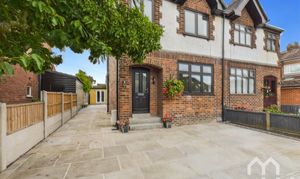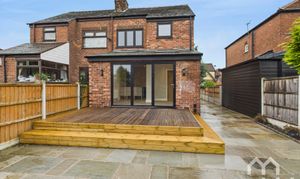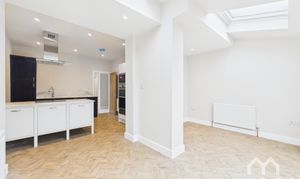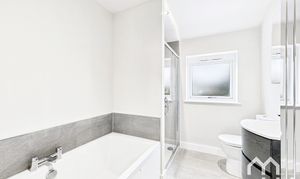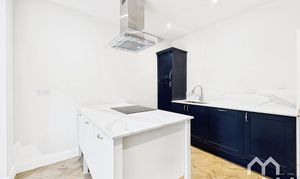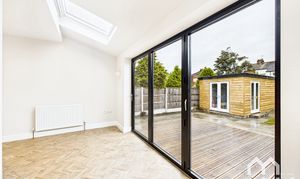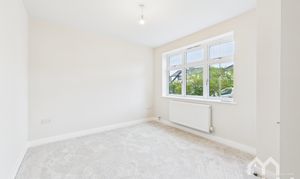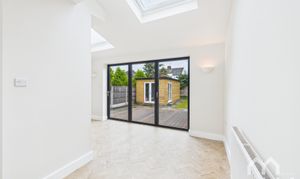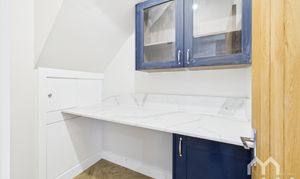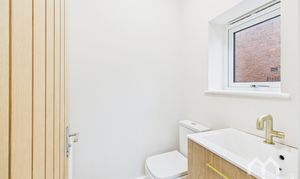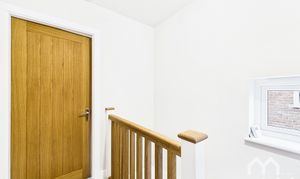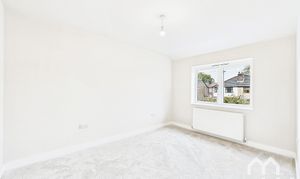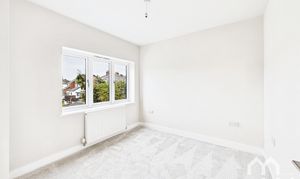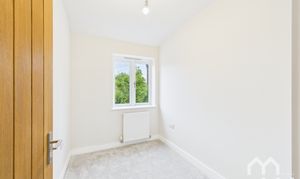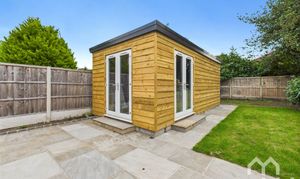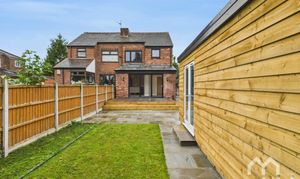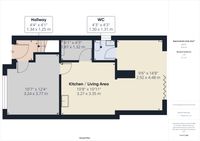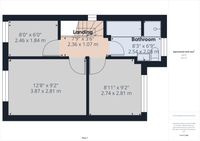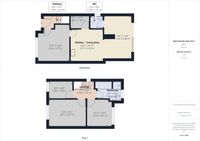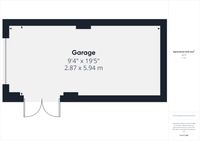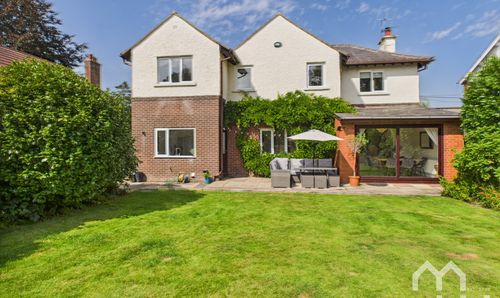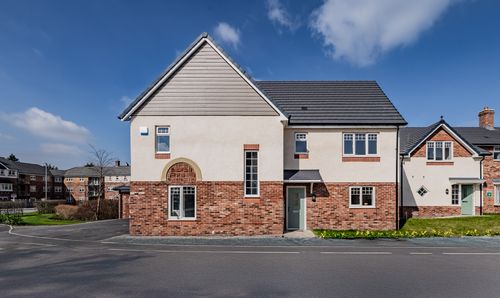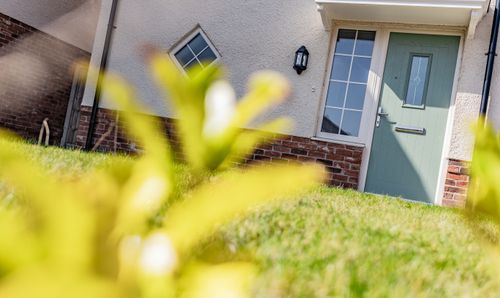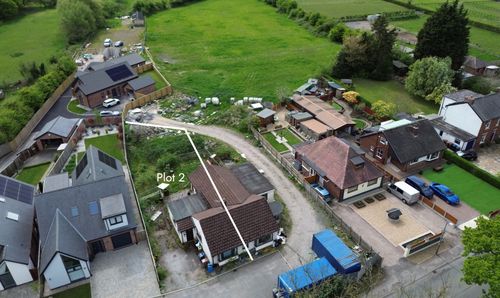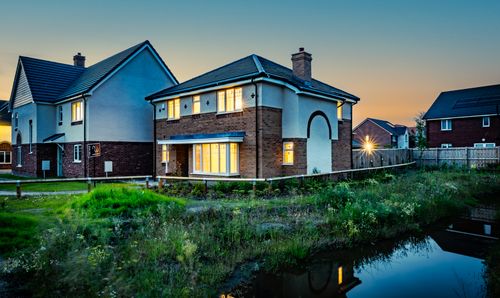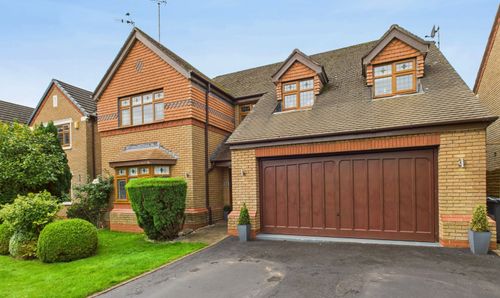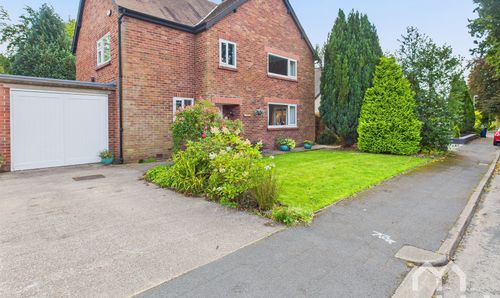3 Bedroom Semi Detached House, Hawkhurst Road, Penwortham, PR1
Hawkhurst Road, Penwortham, PR1

MovingWorks Limited
4 Bridge Court, Little Hoole
Description
Outside, marvel at the front dwarf wall and iron gates opening to an Indian stone driveway capable of housing several cars. The fenced garden features a stunning Magnolia tree, adding to the charm. Continuing to the rear, find a generously sized lawn area, Indian stone patio, and spacious decking, ideal for alfresco dining. A summer house complete with two sets of French doors, water, and power supply, elevates the outdoor living experience. Make this haven yours today. (Tenure: Freehold, Council Tax Band: B)
EPC Rating: C
Key Features
- Newly Renovated Luxury House In Sought After Area Of Penwortham
- Extended To Rear To Create Open Plan Living Kitchen
- Separate Lounge
- Utility Room & Wc
- Three Bedrooms
- Four Piece Bathroom
- Walking Distance To Local Amenities And River Cycle Paths / Local Walks
- Fully Renovated Throughout With All Modern Conveniences
Property Details
- Property type: House
- Property style: Semi Detached
- Price Per Sq Foot: £342
- Approx Sq Feet: 790 sqft
- Plot Sq Feet: 2,799 sqft
- Property Age Bracket: 1910 - 1940
- Council Tax Band: B
Rooms
Entrance Hallway
Amtico flooring. Door to front.
Kitchen / Living Area
Newly fitted kitchen with range of eye and low level units. Quartz worktop with sunken stainless steel sink. Double oven and integrated microwave. Induction hob in island with over head extractor. Space for fridge freezer. Open plan into dining/lounge area with bi-folding doors and velux windows to rear. Amtico flooring.
View Kitchen / Living Area PhotosUtility Room
Accessed from kitchen with worktop and space for washing machine & tumble dryer. Amtico flooring.
View Utility Room PhotosW.C
Two piece suite with vanity wash hand basin and low level w.c. Window to side. Amtico flooring.
View W.C PhotosBathroom
Four piece suite comprising panelled bath, walk in shower, vanity wash hand basin and low level w.c. Partially tiled walls. Feature radiator. Tiled floor. Window to rear.
View Bathroom PhotosFloorplans
Outside Spaces
Garden
To the front of the property is a dwarf wall with iron gates making way into an indian stone front driveway for several cars. Fenced surround with beautiful Magnolia tree adding to the aesthetic. To the rear down the driveway is a garden mainly laid to lawn with continued Indian Stone patio and large decking area. Summer house with two sets of french doors, water & power.
View PhotosParking Spaces
Driveway
Capacity: 3
Location
Properties you may like
By MovingWorks Limited
