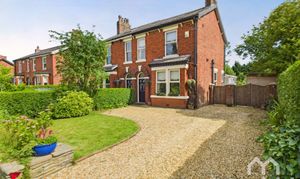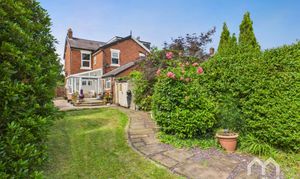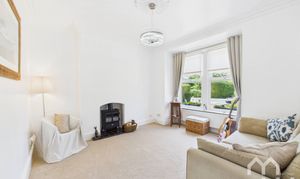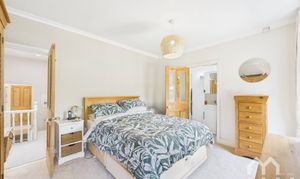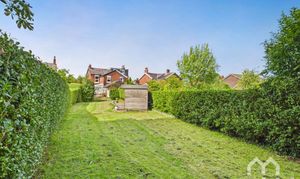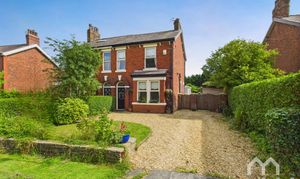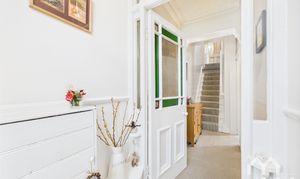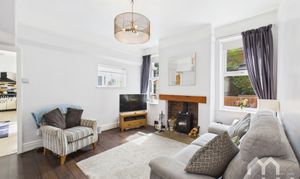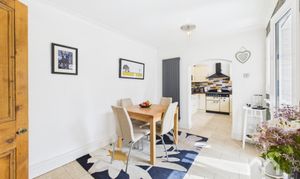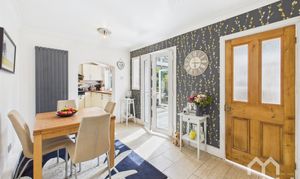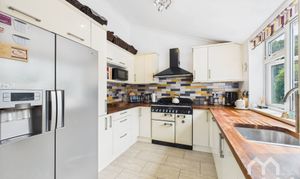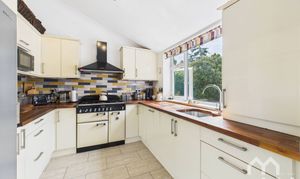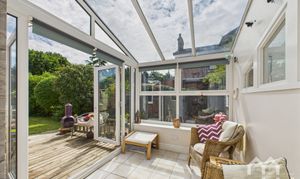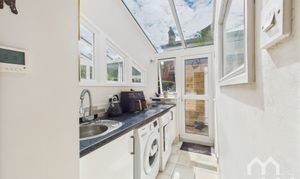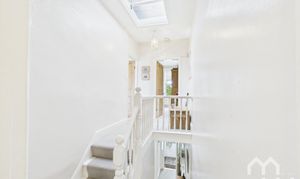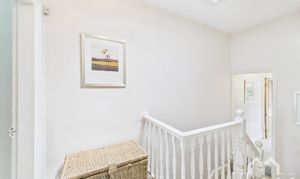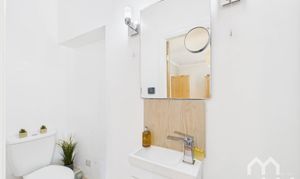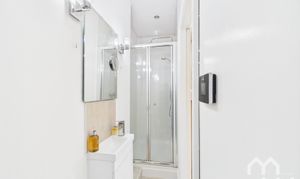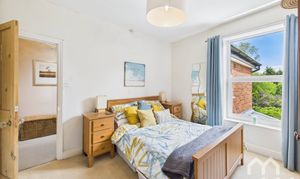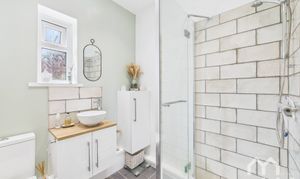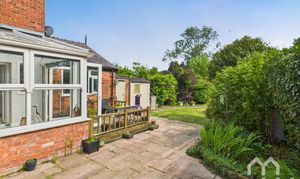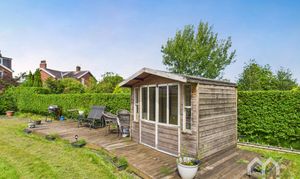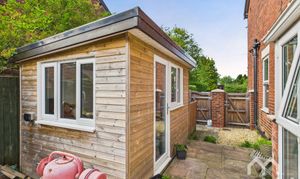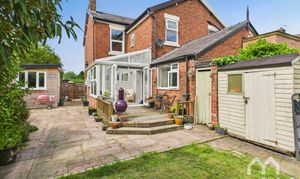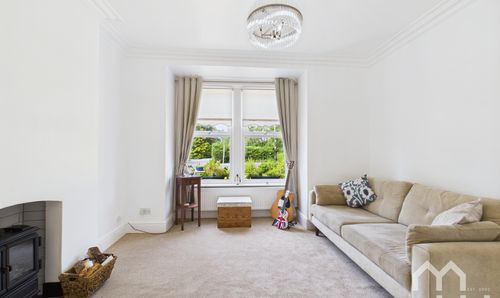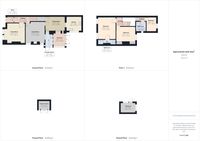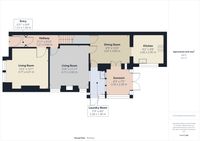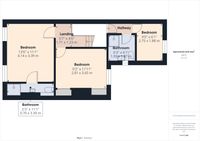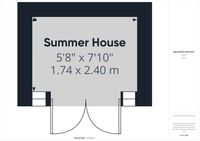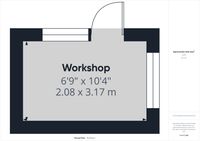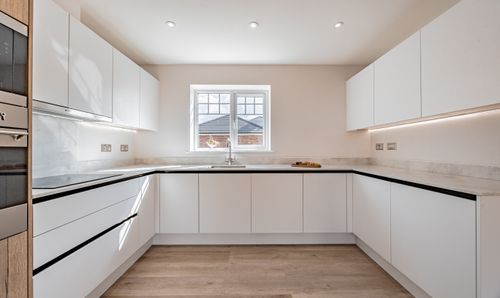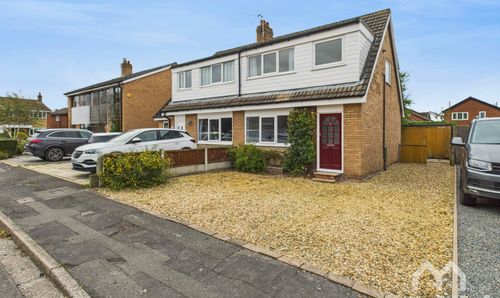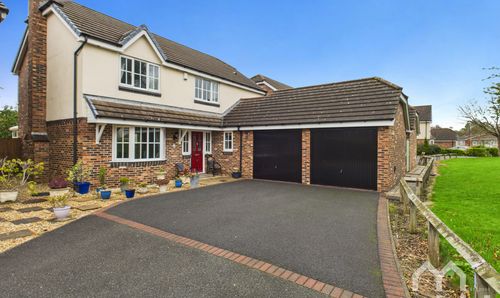3 Bedroom Semi Detached House, Chapel Lane, New Longton, PR4
Chapel Lane, New Longton, PR4

MovingWorks Limited
4 Bridge Court, Little Hoole
Description
Are you looking for a beautifully updated, yet character-filled, semi-detached home in the highly desirable Chapel Lane, New Longton?
This ready-to-move-into property blends traditional charm with modern updates — featuring freshly painted interiors, updated electrics, and stylish finishes throughout. It’s the perfect home for a range of buyers looking to settle in this sought-after village location, with excellent local schools, great transport links, and a wide range of amenities on your doorstep.
Step inside through the traditional porch into a welcoming hallway, where cosy carpets and tall ceilings create a warm, inviting feel. The home offers three versatile reception rooms: a front lounge with a wood burner effect electric fire, a second sitting room with stylish Karndean flooring and another log burner, and a spacious dining room opening into a sunlit conservatory. The kitchen is beautifully presented and thoughtfully laid out, perfect for family life or entertaining.
Upstairs, you'll find three bedrooms and a family bathroom. The master bedroom benefits from a lovely en suite, the second bedroom enjoys views over the south-facing garden and includes fitted wardrobes, while the third bedroom makes an ideal single room, nursery or study. Throughout the upstairs, the high ceilings and natural light create a bright, airy atmosphere.
Outside, this property really shines. The south-facing garden features decking leading directly from the conservatory, a paved patio area, and a lawn with planted borders — perfect for relaxing or entertaining. Further down the expansive garden is a tucked-away nook with a greenhouse, ideal for planting, storage, or a children's play area.
A fully insulated outdoor workshop offers fantastic flexibility — whether you’re working from home, creating a gym, hobby space or playroom. There's also a charming summer house, a useful storage shed, and an original brick-built outdoor WC, preserving the property’s character.
With off-road parking and a driveway at the front, this home offers everything for family life, outdoor lovers, or those seeking a peaceful village setting. Bright, welcoming, and full of character — this is a truly special home ready for its next chapter.
EPC Rating: D
Other Virtual Tours:
Key Features
- 3 Bedrooms, 3 Versatile Reception Rooms
- Master En-suite with Underfloor Heating
- Beautifully Updated Traditional Semi-Detached Home
- Freshly Decorated & Rewired – Move-In Ready
- South-Facing Garden With Decking, Patio & Lawn
- Fully Insulated Outdoor Workshop – Ideal Office, Gym, or Hobby Room
- Expansive, Private and Secure Rear Garden With Play/Growing Space
- Close to Excellent Schools, Transport Links & Village Amenities
- Buyers Information Pack Available
Property Details
- Property type: House
- Price Per Sq Foot: £319
- Approx Sq Feet: 1,253 sqft
- Property Age Bracket: Edwardian (1901 - 1910)
- Council Tax Band: D
Rooms
Entrance Hallway
Living Room
Open exposed brick fireplace with log burner. Karndean floor. Two windows to side.
View Living Room PhotosKitchen
Good range of eye and low level units including 1.5 stainless steel sink. Integrated appliances include dishwasher with space for 'Rangemaster' style gas oven with gas hob with extractor fan. Tiled floor. Window to side.
View Kitchen PhotosMaster Bedroom En-suite
Three piece suite including cubicle with mains shower. Pedestal wash hand basin. W.C. Tiled floor with underfloor heating.
View Master Bedroom En-suite PhotosBedroom Three
Currently used as a study. Window to rear.
Outside Spaces
Front Garden
Front garden mainly lawned with mature hedges and shrubs boarding the driveway.
View PhotosRear Garden
The outdoor space features decking leading from the conservatory, a paved patio area, and a lawn with planted borders, offering a mix of seating and garden areas.
View PhotosParking Spaces
Location
Properties you may like
By MovingWorks Limited
