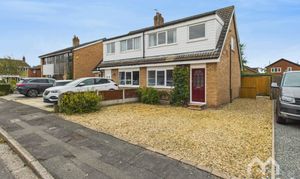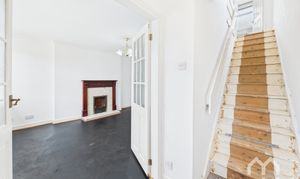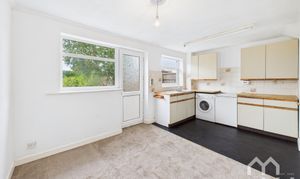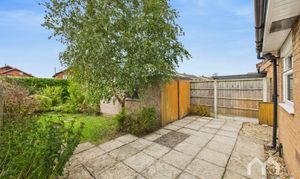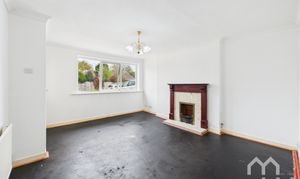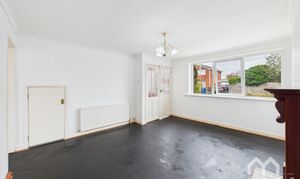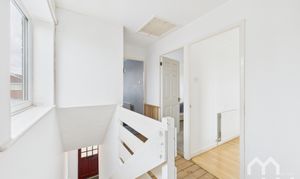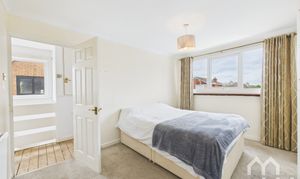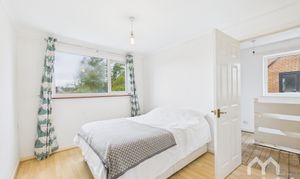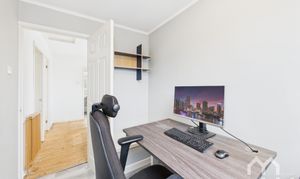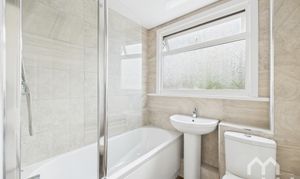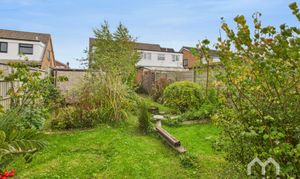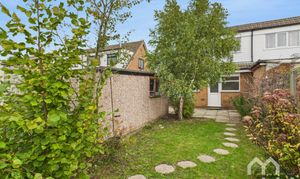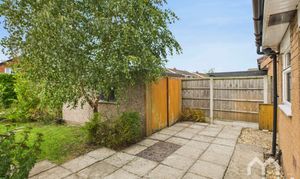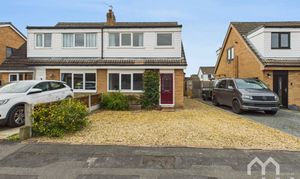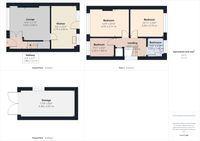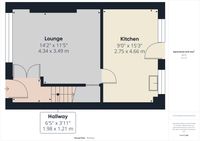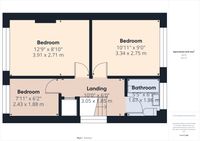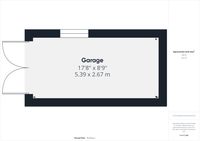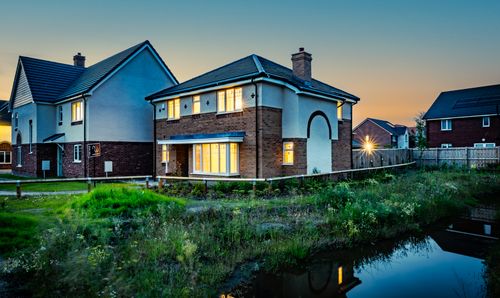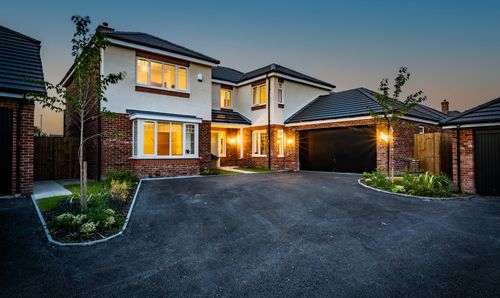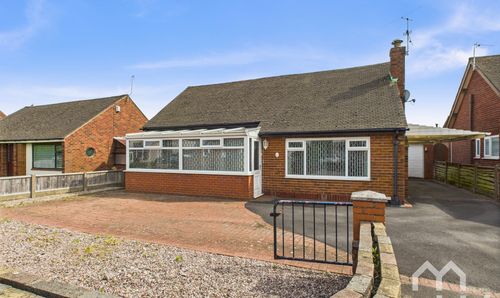3 Bedroom Semi Detached House, Windgate, Much Hoole, PR4
Windgate, Much Hoole, PR4

MovingWorks Limited
4 Bridge Court, Little Hoole
Description
Spacious Three-Bedroom Semi-Detached House with Garden, Parking & Planning Permission - No Chain
An excellent renovation opportunity in a sought-after residential area, this three-bedroom semi-detached home offers fantastic potential for buyers looking to create their ideal family home. The property is offered with no onward chain and benefits from planning permission to extend, adding further value and flexibility.
Inside, the home features a bright open-plan living and dining area with a feature fireplace, a fitted kitchen with direct garden access, and three well-proportioned bedrooms served by a contemporary family bathroom.
Outside, enjoy a spacious private garden with patio area and mature trees – perfect for entertaining or relaxing. A large gravel driveway provides off-road parking for multiple vehicles and adds to the property’s strong kerb appeal.
Ideal for families, renovators, or investors, this property combines generous space, outdoor living, and exciting scope to add value.
EPC Rating: C
Key Features
- Three well-proportioned bedrooms with a family bathroom — ideal for families or those seeking additional guest or office space.
- Bright, open-plan living space offering a welcoming atmosphere and flexible layout
- Great opportunity to add value or add to portfolio with rental est. £1,000 PCM
- Off-road parking for multiple vehicles
- Planning permission is approved for a double-storey extension, offering the opportunity to add extra bedrooms and expand living space
- Buyers information pack available
Property Details
- Property type: House
- Price Per Sq Foot: £240
- Approx Sq Feet: 832 sqft
- Property Age Bracket: 1970 - 1990
- Council Tax Band: C
Rooms
Kitchen/Diner
Good range of eye and low level units including stainless steel sink. Space for freestanding oven. Dining area. Window to rear.
View Kitchen/Diner PhotosLanding
Access to fully boarded loft. Boiler access in landing cupboard.
Bathroom
Three piece suite including panelled bath with mains shower over. W.C. and pedestal wash hand basin. Laminate floor. Window to rear.
View Bathroom PhotosGarage
Detached single garage.
Floorplans
Outside Spaces
Rear Garden
Landscaped rear garden with patio, mature hedges, and established planting – perfect for relaxing or entertaining.
View PhotosParking Spaces
Location
Properties you may like
By MovingWorks Limited
