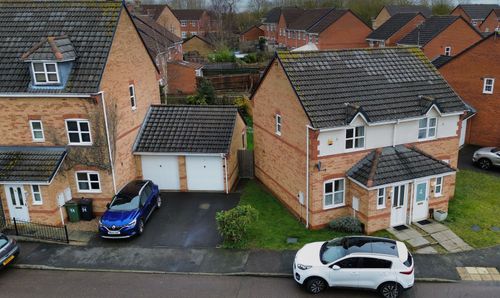2 Bedroom Flat, Havelock Gardens, Thurmaston, Leicester
Havelock Gardens, Thurmaston, Leicester

Knightsbridge Estate Agents - Oadby
Knightsbridge Estate Agents, 49B The Parade, Oadby
Description
Are you looking for a ground floor flat? This two bedroom home was built in 2016 and provides ideal ground floor living. Accommodation includes an entrance hall with storage cupboard, an open plan living kitchen breakfast room, two bedrooms including principal en-suite and a bathroom. Parking is available via communal parking and visitors parking situated within the secure communal grounds. A perfect opportunity for a first time purchase, investor or simply somebody looking to downsize. Viewing is highly recommended.
EPC Rating: C
Virtual Tour
https://my.matterport.com/show/?m=gJF5wCAoSn6Other Virtual Tours:
Key Features
- Ground Floor Flat
- Open Plan Living Kitchen Breakfast Room
- Two Bedrooms
- En-Suite & Bathroom
- Communal Gardens & Parking
- Secure Gated Access
Property Details
- Property type: Flat
- Price Per Sq Foot: £223
- Approx Sq Feet: 786 sqft
- Plot Sq Feet: 3,498 sqft
- Property Age Bracket: 2010s
- Council Tax Band: B
- Tenure: Leasehold
- Lease Expiry: 29/10/2141
- Ground Rent: £100.00 per year
- Service Charge: £1,300.00 per year
Rooms
Entrance Hall
With storage cupboard housing plumbing for washing machine, radiator.
Open Plan Living Kitchen Breakfast Room
6.45m x 6.30m
With two double glazed windows to the side elevation, part tiled floor, part tiled walls, wall and base units with work surface over, stainless steel sink and drainer, built-in oven and gas hob with extractor hood over, built-in fridge freezer, two radiators.
View Open Plan Living Kitchen Breakfast Room PhotosBedroom One
3.78m x 3.05m
With double glazed window to the side elevation, fitted wardrobes, radiator.
View Bedroom One PhotosEn-Suite
2.08m x 1.60m
With double glazed window to the rear elevation, tiled floor, part tiled walls, shower cubicle, low-level WC, wash hand basin, radiator.
View En-Suite PhotosBedroom Two
3.12m x 2.59m
Measurement into wardrobes. With double glazed window to the side elevation, fitted wardrobes, storage cupboard, radiator.
View Bedroom Two PhotosBathroom
2.21m x 1.98m
With bath, low-level WC, wash hand basin, part tiled walls, tiled floor, radiator.
View Bathroom PhotosFloorplans
Parking Spaces
Off street
Capacity: 1
Communal and visitor parking.
Location
The property is ideally located for everyday amenities and services including Thurmaston shopping centre, or along the main Belgrave Road and Melton Road. Sainsburys supermarket is also close by, as well as popular local schooling and regular bus routes to inner and outer ring roads. Providing great access to Leicester City Centre also.
Properties you may like
By Knightsbridge Estate Agents - Oadby





























