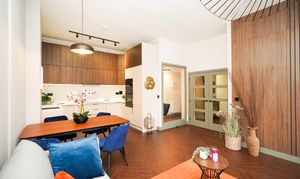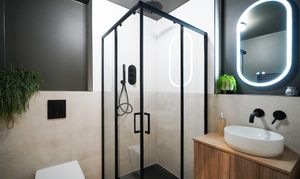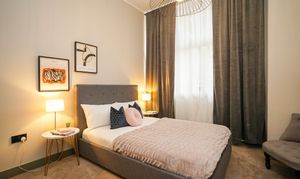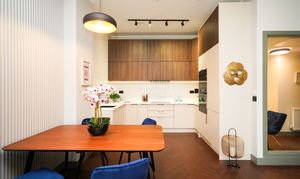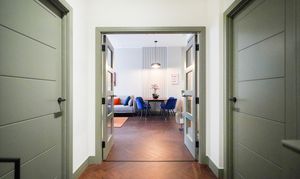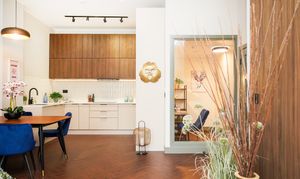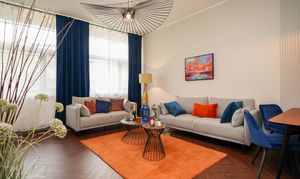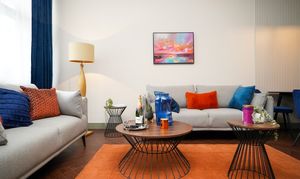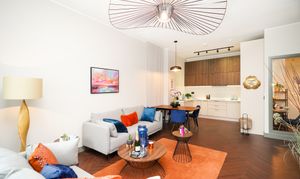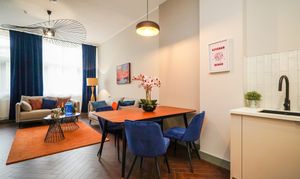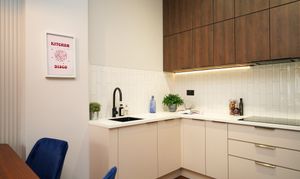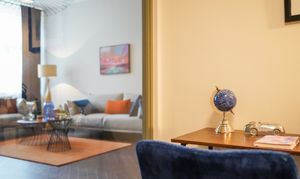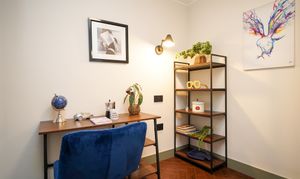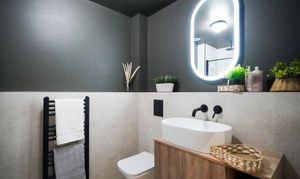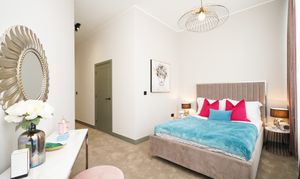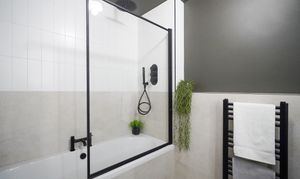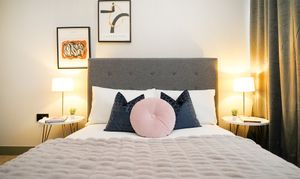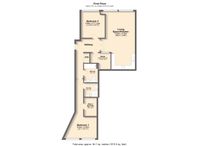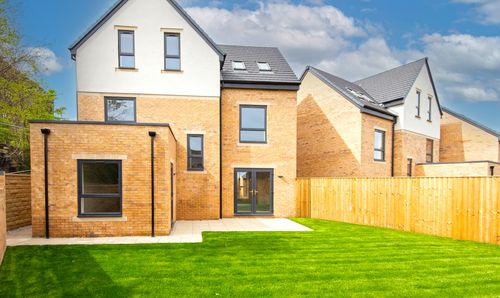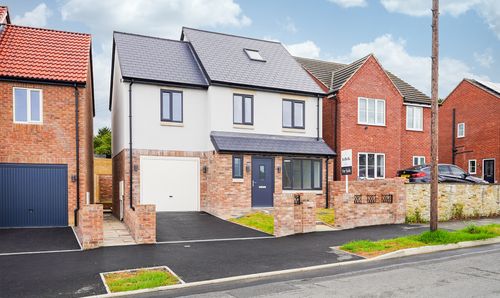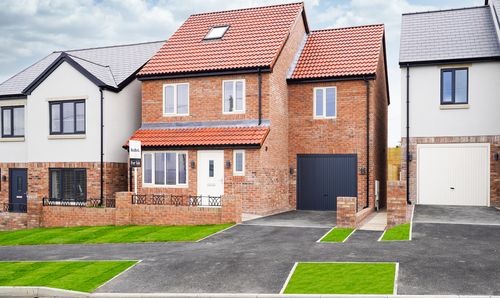2 Bedroom Apartment, Apt 1 Type B - Napier Street, Sheffield S11
Apt 1 Type B - Napier Street, Sheffield S11
Description
Unexpectedly back on the market - last chance to secure an apartment at Napier Street!
Introducing Napier Street - a brand new development in the heart of S11 consisting of eight luxury two-bedroom apartments. These residences offer not only a prime location but also an incredibly stylish specification throughout. From spacious layouts to modern finishes, every detail has been carefully curated to exceed your expectations. With eight apartments available, each unit boasts its own unique features and characteristics, ensuring that you find the perfect space to call home. Residents also benefit from owning a share of the freehold.
The Type B apartment at Napier Street is where sophistication meets functionality to create the ultimate living space. This apartment benefits from a dual aspect, with views towards both the front and rear of the development.
The principal bedroom is strategically positioned away from the kitchen and living area, offering a private retreat. Complete with a large walk-in wardrobe, this bedroom exudes convenience and luxury. The contemporary en-suite shower room features Scandinavian-style fittings including vanity unit, shower and WC.
The main family bathroom complete with shower over bath has equally lavish features, including stylish tiling complemented by an LED illuminated mirror.
Bedroom two is a spacious double with front-facing aspect. Situated on the opposite side of the apartment from the principal bedroom this makes it perfect for sharers or guests seeking privacy.
The generous open-plan kitchen and living area is adorned with feature paneling and contrasting sleek kitchen units. The L-shaped kitchen has an array of integrated Samsung appliances including dishwasher, washer dryer, fridge freezer, induction hob and double oven. LED lighting enhances the sense of luxury, elevating these apartments beyond the ordinary. Another feature setting these apartments apart from their competition, is the added advantage of a dedicated home office incorporated into the kitchen living area with a feature glass panel allowing an abundance of natural light to flow through. Additionally, there is a generous loft providing convenient storage space.
Access to the development is granted through a barrier entry system, providing peace of mind and security. Each apartment is sold with a secure undercroft parking space accessed through a sliding gate, with the option of purchasing an additional parking space externally. There is a selection of visitor spaces for added convenience alongside EV charging provision. Outside, there will be a communal garden for residents to enjoy and within the parking garage is even more storage for bikes, outdoor equipment etc.
The apartments at Napier Street boast an exceptional location, with the amenities of Ecclesall Road on the doorstep, whilst only being a short walk from the city centre - perfect for anyone looking to be near the city’s universities and hospitals. Nuffield Health Gym is next door to the development, with the Botancial Gardens and Endcliffe Park also within easy access. This is an ideal location for young professionals, being well connected to the city but also the train station with direct routes to other major cities.
Key Features
- Brand New Development
- Exceptional Location Next To Ecclesall Road
- Dual Aspect With North And South Facing Views
- Principal Suite Includes En Suite And Walk In Wardrobe
- Sleek Design Modern Kitchen With Full Range Of Samsung Appliances
- Contemporary Separate Office Space With Internal Glass Wall
- Stylish Bathrooms With Scandinavian Style Fittings
- Allocated Parking, EV Charging & Visitor Parking
- New Build Warranty
- Convenient Built in Storage Throughout The Apartment Including Loft
Property Details
- Property type: Apartment
- Approx Sq Feet: 1,013 sqft
- Property Age Bracket: New Build
- Council Tax Band: TBD
- Tenure: Share of Freehold
- Lease Expiry: -
- Ground Rent: £0.00 per year
- Service Charge: £2,040.00 per year
Floorplans
Location
Properties you may like
By Redbrik - Land & New Homes
