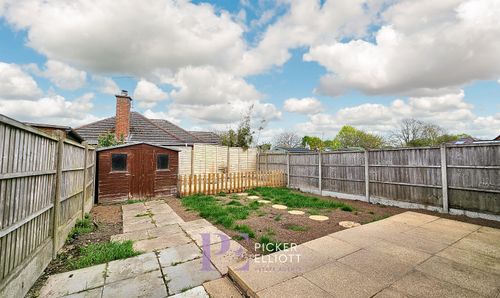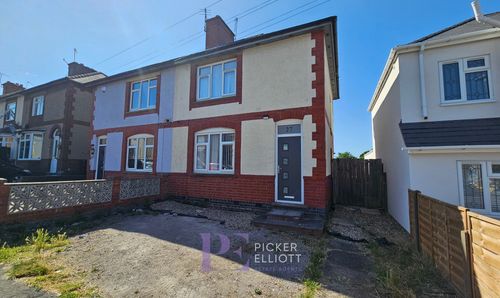2 Bedroom End of Terrace House, Wolds Lane, Wolvey, LE10
Wolds Lane, Wolvey, LE10

Picker Elliott Estate Agents
Picker Elliott, 110 Castle Street, Hinckley
Description
The property accommodation briefly comprises, entrance hall, spacious lounge and dining room, large 'L' shaped living kitchen dining room and a ground floor toilet. On the first floor, there are two double bedrooms and a family bathroom. Outside, there are front and rear gardens . NO ONWARD CHAIN.
Key Features
- Very spacious family home
- Highly regarded village location
- Close to Hinckley, Rugby, Nuneaton & Coventry
- Close to M69 & A5
Property Details
- Property type: House
- Price Per Sq Foot: £252
- Approx Sq Feet: 893 sqft
- Plot Sq Feet: 2,196 sqft
- Property Age Bracket: 1910 - 1940
- Council Tax Band: C
Rooms
Hallway
Enter via opaque double glazed door, stairs to first floor landing and door to open plan lounge/dining room.
Open plan Lounge
4.60m x 4.13m
Double glazed bay window to front, feature fire surround with marble hearth and backing, decorative wooden flooring , radiator and arch leading to dining room.
View Open plan Lounge PhotosDining Room
3.49m x 3.48m
Decorative wooden flooring, radiator, double glazed window and door to L shape living kitchen/ dining area.
View Dining Room PhotosL Shape Living Kitchen/Dining Area
5.33m x 5.43m
Kitchen area with comprehensive range of base and wall units, roll edge work surfaces over, tiling to splash backs, inset electric hob with extractor and built in oven, space for washing machine, space for dishwasher, double glazed window to rear, double glazed double doors to rear garden with matching full length windows, radiator and door to cloakroom. (Maximum measurements provided)
View L Shape Living Kitchen/Dining Area PhotosCloakroom
Low level flush WC, pedestal wash hand basin, radiator and opaque double glazed window,.
Bedroom One
4.60m x 4.21m
Double glazed bay window, radiator and cupboard housing wall mounted boiler.
View Bedroom One PhotosBathroom
2.00m x 2.43m
Pedestal wash hand basin, low level flush WC, panel bath with electric shower over, opaque double glazed window, useful storage cupboard and radiator.
View Bathroom PhotosFloorplans
Outside Spaces
Front Garden
There is a lawned garden with decorative gravelled edges, slab path to front door and gate to rear garden.
View PhotosRear Garden
With slabbed and decked patio area, garden shed and enclosed by timber fencing.
View PhotosParking Spaces
On street
Capacity: N/A
Location
Properties you may like
By Picker Elliott Estate Agents



































