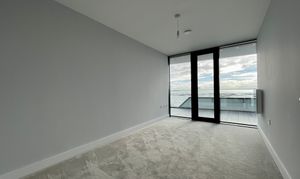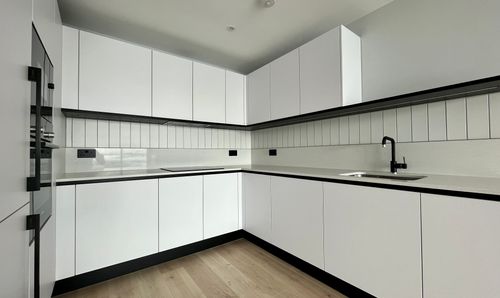2 Bedroom Apartment, Western Esplanade, Clifftown Shore Western Esplanade, SS1
Western Esplanade, Clifftown Shore Western Esplanade, SS1
Description
Fabulous second floor seafront apartment in this iconic development located in the heart of Southend-on-Sea with stunning views over the estuary. Clifftown Shore occupies a spectacular south facing, beachfront location that is nestled into parkland behind. This apartment is truly unique offering a private terrace, allocated parking via state of the art 'Wohr' car lift and is finished to an exceptionally high specification with 'Suna' interior design.
The accommodation comprises; entrance with concierge service, residents only gym, parcel room, cycle store and lift leading to apartments; hallway, bathroom, two double bedrooms- one with ensuite, kitchen, lounge and south facing private terrace. Secure underground parking via 'Wohr' car lift.
Key Features
- Fabulous 2nd floor apartment
- En suite to one bedroom
- Lounge with south facing private terrace
- Secure underground parking via 'Wohr' car lift
- Residents gym
- Cycle store
- Stunning estuary views
Property Details
- Property type: Apartment
- Plot Sq Feet: 18,794 sqft
- Council Tax Band: F
- Tenure: Leasehold
- Lease Expiry: -
- Ground Rent:
- Service Charge: Not Specified
Rooms
Entrance
Secure communal entrance lobby to ground floor with stairs and lift leading to 2nd floor. Private door into the hall with multi-layer plank flooring in a wood finish and entry telecom system, double storage cupboard with air source heat pump for hot water heating and plumbing for washing machine. Downlights and doors to all rooms.
View Entrance PhotosKitchen/Living/Dining Room
7.72m x 3.43m
High performance, multi-layer plank flooring in a wood finish, wall mounted radiator, downlights. The kitchen area has quartz worktops with fitted contemporary white wall and base units. Appliances include an integrated Blaupunkt fridge/freezer, integrated Bosch oven with integrated Bosch microwave and integrated Blaupunkt dishwasher. Inset stainless steel Blanco sink with drainer and mixer tap, integrated Bosch induction hob with extractor fan overhead. Triple glazed windows to front with fabulous Estuary views and sliding door opening out onto the balcony.
View Kitchen/Living/Dining Room PhotosBalcony
Large balcony with composite flooring, glass balustrade and fabulous south facing Estuary views.
View Balcony PhotosMaster bedroom
6.50m x 2.59m
Carpeted flooring, wall mounted radiator, singular ceiling light and downlight. Built in sliding door wardrobes, triple glazed windows to front with Estuary views with triple glazed door leading to balcony.
View Master bedroom PhotosEn-suite shower room
Tiled flooring and tiling to walls. Heated towel rail, wash hand basin with mixer tap, wc, shower cubicle, mirror cabinet to wall, downlight and extractor fan.
View En-suite shower room PhotosBedroom 2
4.37m x 2.59m
Carpeted flooring, wall mounted radiator, ceiling light and triple glazed windows to front with Estuary view and triple glazed door leading to balcony.
View Bedroom 2 PhotosLuxury four piece bathroom
Suite comprises walk-in shower cubicle, heated towel rail, hand wash basin with mixer tap, wc, built-in mirrored cabinet, bath with taps and shower overhead, downlights and extractor. Tiled flooring and tiling to walls.
View Luxury four piece bathroom PhotosFloorplans
Parking Spaces
Location
Situated along the seafront just across the road from the beach, there are an array of restaurants along the promenade, bus routes to surrounding areas and with easy walking distance of the High Street and mainline railway station.
Properties you may like
By Dedman Gray





























