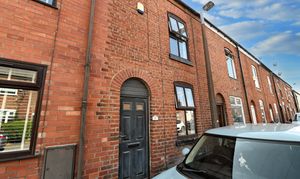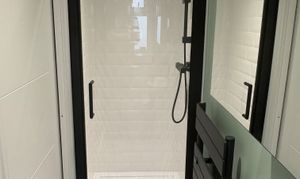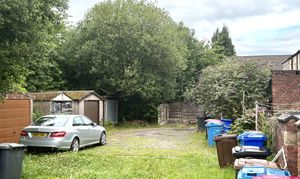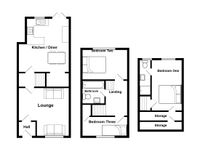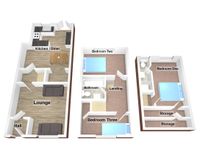Book a Viewing
To book a viewing for this property, please call Hills Swinton | Salfords Estate Agent, on 0161 794 2888.
To book a viewing for this property, please call Hills Swinton | Salfords Estate Agent, on 0161 794 2888.
3 Bedroom Terraced House, Ellesmere Street, Swinton, M27
Ellesmere Street, Swinton, M27

Hills Swinton | Salfords Estate Agent
4 Pendlebury Road, Swinton
Description
A VERY WELL PRESENTED, SPACIOUS, THREE BEDROOM TERRACED HOUSE. THIS IMPRESSIVE HOME HAS BEEN EXTENDED TO THE REAR AND BENEFITS FROM A RECENT DORMER EXTENSION, CREATING A FANTASTIC MASTER BEDROOM WITH EN-SUITE.ALL THREE BEDROOMS ARE GENEROUSLY SIZED, making this property ideal for families or anyone needing ample space. On the ground floor, you’ll find an ENTRANCE PORCH, a SPACIOUS LOUNGE, and an OPEN PLAN DINING ROOM AND KITCHEN – perfect for modern living. The first floor features two WELL-SIZED BEDROOMS and a STYLISH NEW BATHROOM. The SECOND FLOOR MASTER BEDROOM offers excellent storage within the eaves and a PRIVATE EN-SUITE. The property benefits from GAS CENTRAL HEATING, with a BRAND NEW BOILER JUST FITTED, and UPVC DOUBLE GLAZED WINDOWS throughout. Externally, there is a LOW MAINTENANCE REAR GARDEN with artificial lawn. On-street parking is available to the front. Shared space to the rear. Conveniently located close to LOCAL SHOPS, SCHOOLS, AND TRANSPORT LINKS. COULD THIS SPACIOUS, TURN-KEY HOME BE THE ONE FOR YOU? CALL NOW TO BOOK A VIEWING.
EPC Rating: C
Key Features
- A VERY WELL PRESENTED EXTENDED TERRACED HOUSE
- THREE GENEROUSLY SIZED BEDROOMS
- RECENT DORMER EXTENSION AND REAR EXTENSION
- MODERN FITTED KITCHEN
- STYLISH NEW BATHROOM
- MASTER BEDROOM WITH EN-SUITE AND EAVES STORAGE
- GAS CENTRAL HEATING WITH BRAND NEW BOILER AND UPVC DOUBLE GLAZING
- LOW MAINTENANCE REAR GARDEN
- CLOSE TO LOCAL SHOPS SCHOOLS AND TRANSPORT LINKS
Property Details
- Property type: House
- Council Tax Band: A
- Tenure: Leasehold
- Lease Expiry: 09/07/2763
- Ground Rent: £25.00 per year
- Service Charge: Not Specified
Rooms
Lounge
3.90m x 3.90m
Kitchen / Diner
5.70m x 3.90m
Bedroom Two
3.10m x 3.90m
Bathroom
1.70m x 2.10m
Bedroom Three
2.10m x 3.90m
Bedroom One
4.00m x 2.70m
En-suite
3.10m x 0.90m
En-suite bathroom is master bedroom.
Floorplans
Outside Spaces
Garden
Low maintenance artificial lawn garden to the rear.
Parking Spaces
On street
Capacity: 1
Street parking to the front of the house and there is a share parking space to the rear of property.
Location
Properties you may like
By Hills Swinton | Salfords Estate Agent
