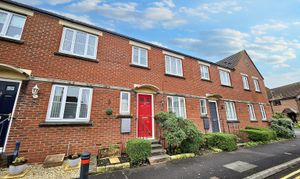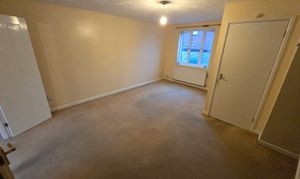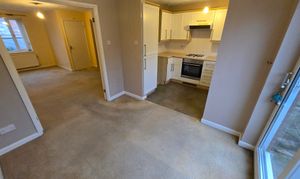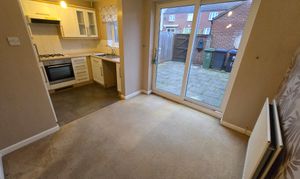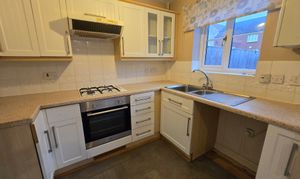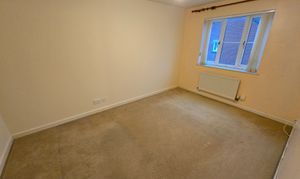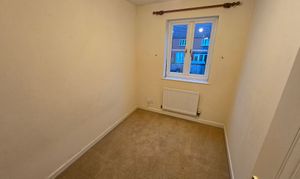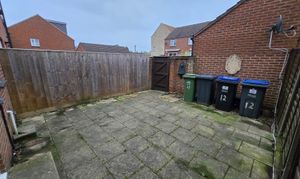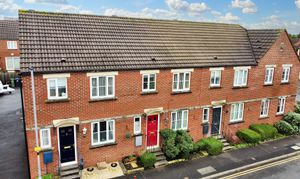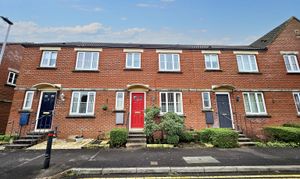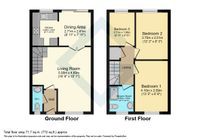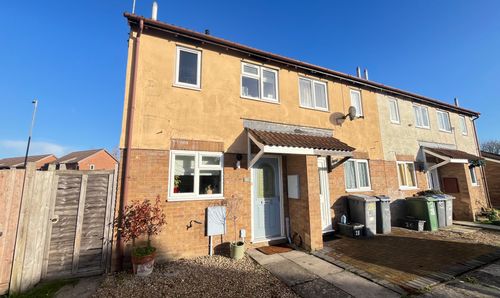3 Bedroom Terraced House, Brewery Walk, Trowbridge, BA14
Brewery Walk, Trowbridge, BA14
Description
Three-bedroom terraced house offers modern living and convenience in one. With no onward chain, this property is a perfect investment opportunity for first-time buyers or families looking to settle down in a vibrant community. Boasting a garage and parking, commuting will be a breeze, and the close proximity to town guarantees easy access to amenities and entertainment. To ensure a smooth viewing experience, prospective buyers can conveniently book online through the Unique Diary gflo.co.uk/listings platform.
The rear garden is a charming courtyard, creating a tranquil atmosphere for relaxation or entertaining guests. For added convenience, a handy gate at the rear allows easy access to parking and the garage, ensuring a hassle-free experience when unloading groceries or transporting heavy equipment.
The garage itself is a highly desirable feature, complete with power and light, allowing for additional storage space or the potential to create a workshop. Equipped with an up and over door, accessing the garage is effortless and secure. Alongside the garage, driveway parking is available.
In conclusion, this three-bedroom terraced house offers an exceptional opportunity to secure a comfortable and convenient home in a popular location. The garage and parking facilities, combined with the close proximity to town, make this property an attractive option for those seeking both practicality and accessibility. With the added benefit of booking online through the Unique Diary gflo.co.uk/listings platform, exploring this property is effortlessly achievable. Don't hesitate to arrange a viewing and experience the charm and potential this impressive property has to offer.
EPC Rating: C
Virtual Tour
Key Features
- Garage and Parking
- Close to town
- Book Online with Unique Diary gflo.co.uk / listings
- In need of some updating
- Gas central heating and double glazing
Property Details
- Property type: House
- Property style: Terraced
- Plot Sq Feet: 1,475 sqft
- Property Age Bracket: 1990s
- Council Tax Band: C
Rooms
Hallway
Door to living room and door to WC
WC
Low level wc and wash hand basin
Living Room
5.08m x 4.60m
Double glazed window to front, radiator, doors to dining area and stairs to first floor
Dining Area
2.71m x 2.41m
Double glazed doors to rear garden radiator, and open to kitchen
Kitchen
Double glazed window to rear, wall and base units, sink unit and space for white goods
Bedroom 1
4.10m x 2.59m
Double glazed window to front, radiator
Bedroom 2
3.70m x 2.51m
Double glazed window to rear, radiator
Bedroom 3
2.71m x 1.98m
Double glazed window to rear, radiator
Shower Room
Double glazed window to front, shower cubicle, low level wc and wash hand basin
Floorplans
Outside Spaces
Yard
Rear Garden laid to courtyard, with gate to the rear and parking and garage
Parking Spaces
Garage
Capacity: 1
Power and Light and up and over door
Driveway
Capacity: 1
Driveway parking in front of garage
Off street
Capacity: 1
There is also parking for residents opposite the house in addition to the private parking and garage
Location
Properties you may like
By Grayson Florence
