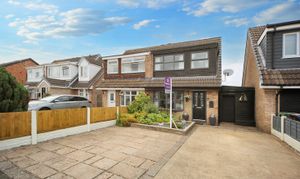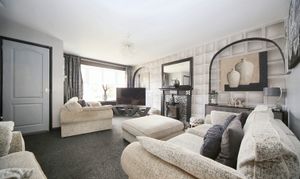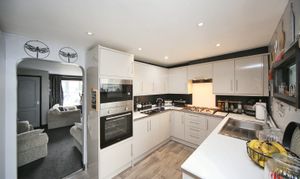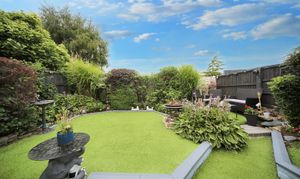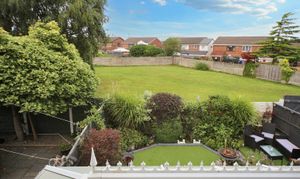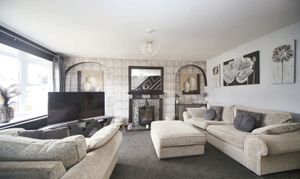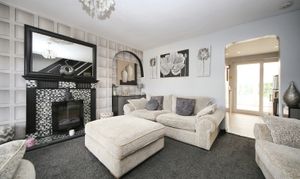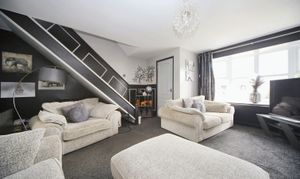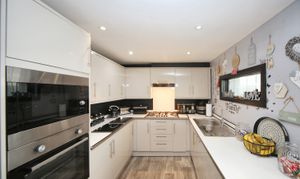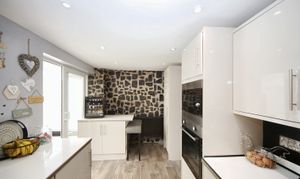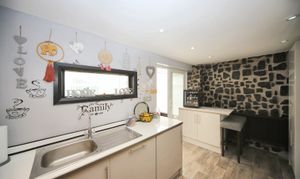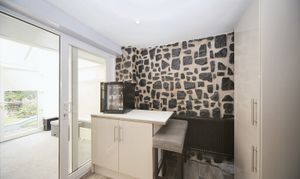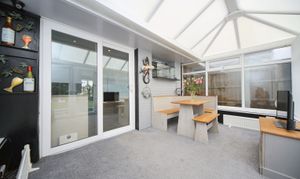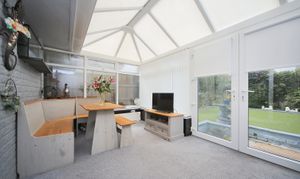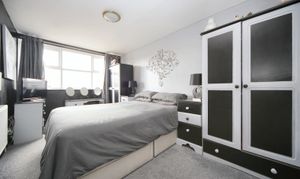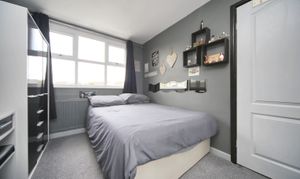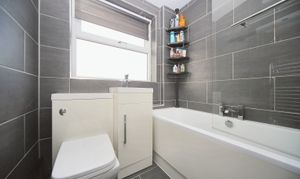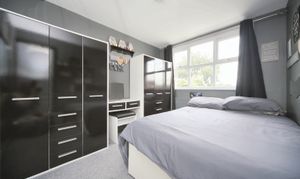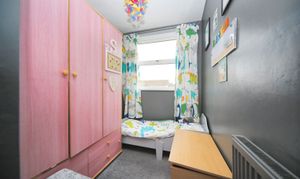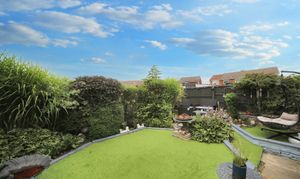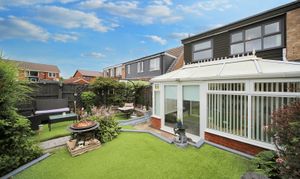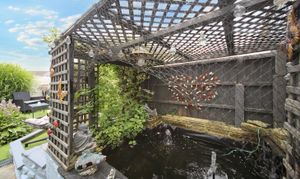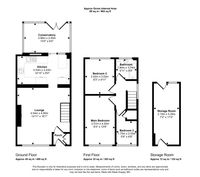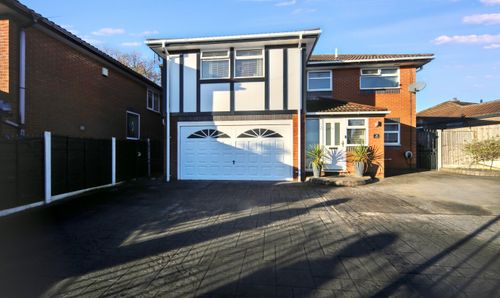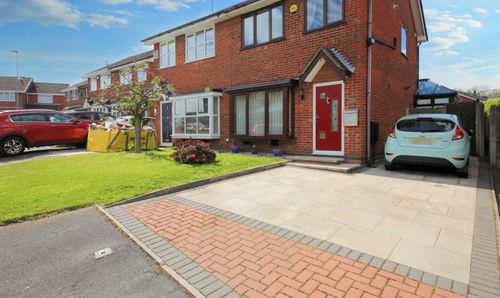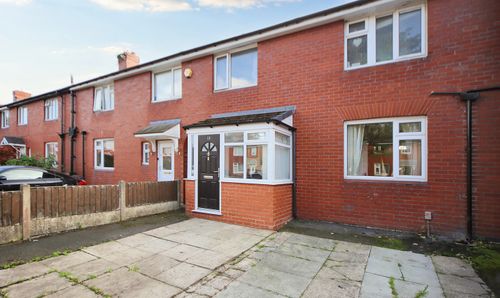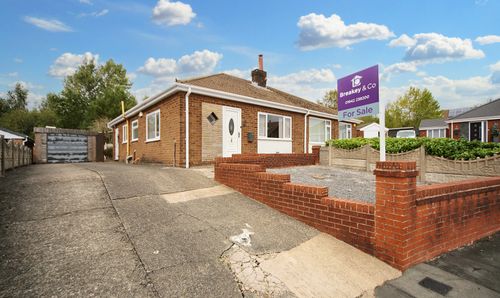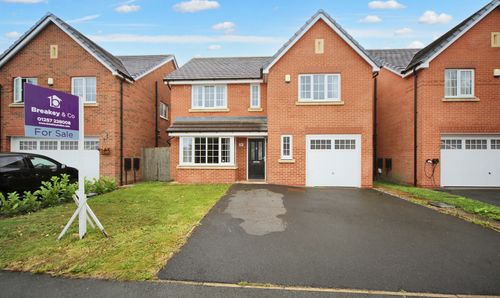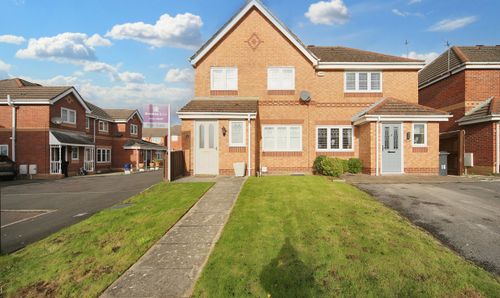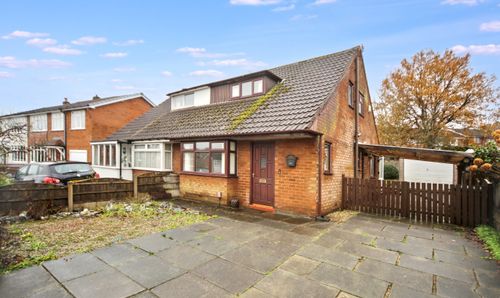Book a Viewing
To book a viewing for this property, please call Breakey & Co Estate Agents, on 01942 238200.
To book a viewing for this property, please call Breakey & Co Estate Agents, on 01942 238200.
3 Bedroom Semi Detached House, Concorde Avenue, Wigan, WN3
Concorde Avenue, Wigan, WN3

Breakey & Co Estate Agents
Breakey & Co, 57-59 Ormskirk Road
Description
Offered with no onward chain, this well-maintained three-bedroom semi-detached home offers a great combination of indoor comfort and outdoor features, perfect for families, first-time buyers, or anyone looking for a move-in-ready property.
The home is set back with a driveway providing off-road parking for two vehicles. A practical lean-to at the side leads into an entrance hallway, which connects to a bright and welcoming lounge. To the rear, the kitchen/diner opens into a conservatory, creating a spacious and sociable area ideal for everyday living and entertaining.
Upstairs, the property offers three well-proportioned bedrooms and a family bathroom. All windows, doors, and the roof have been updated within the last five years, offering peace of mind and improved energy efficiency.
Outside, the rear garden features an artificial lawn for low-maintenance upkeep, a lovely pond, and a patio area ideal for relaxing or entertaining. The garden also benefits from an external electric supply, adding extra convenience for outdoor use.
This is a solid, well-presented home with a great layout and thoughtful updates throughout, located in a popular residential area.
Key Features
- 3-bed semi-detached with driveway for 2 cars
- Side lean-to with entrance hallway
- Lounge, kitchen/diner, and conservatory
- Landscaped garden with open aspect.
- New windows, doors & roof within last 5 years
- Three bedrooms and family bathroom upstairs
- Council tax band - B
Property Details
- Property type: House
- Property style: Semi Detached
- Price Per Sq Foot: £218
- Approx Sq Feet: 963 sqft
- Property Age Bracket: 1970 - 1990
- Council Tax Band: B
- Tenure: Leasehold
- Lease Expiry: 25/11/3015
- Ground Rent: £30.00 per year
- Service Charge: Not Specified
Floorplans
Parking Spaces
Off street
Capacity: N/A
Location
Hawkley, Wigan
Properties you may like
By Breakey & Co Estate Agents
