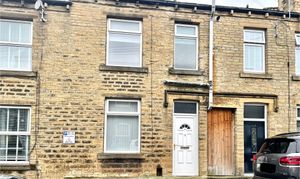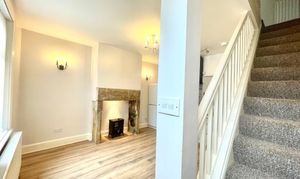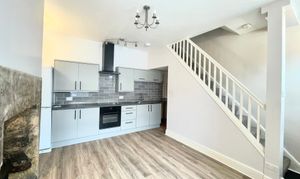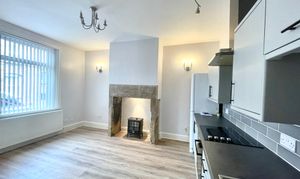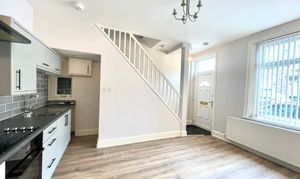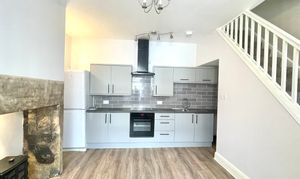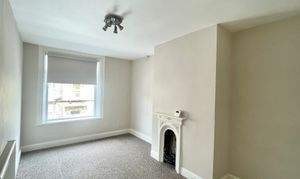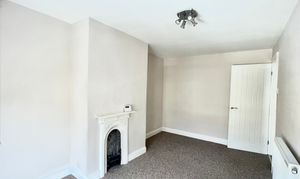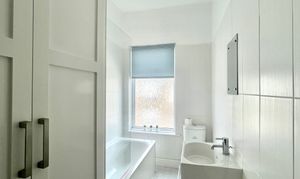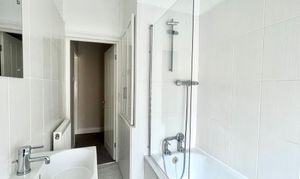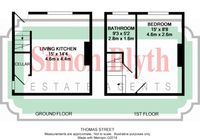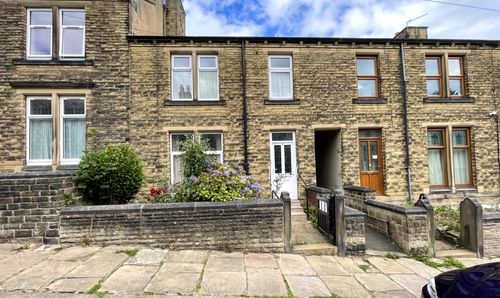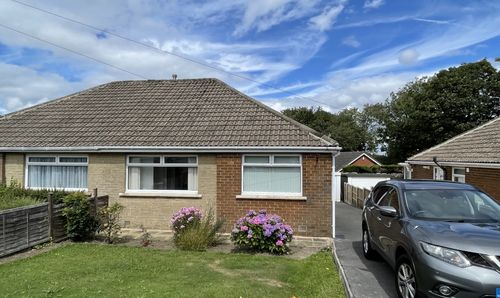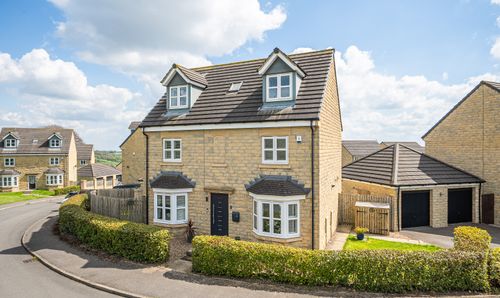Book a Viewing
To book a viewing for this property, please call Simon Blyth Estate Agents, on 01484 651878.
To book a viewing for this property, please call Simon Blyth Estate Agents, on 01484 651878.
1 Bedroom Terraced House, Thomas Street, Lindley, HD3
Thomas Street, Lindley, HD3

Simon Blyth Estate Agents
Simon Blyth Estate Agents, 26 Lidget Street
Description
Available with vacant possession and no onward chain is this cozy front facing back to back terraced house located just off the main thoroughfare in Lindley with a variety of amenities in walking distance as well as being on a bus route, close to Huddersfield Royal Infirmary just a short drive from J24 of M62.
The property is ideal for first time buyer or buy to let investor and provides manageable accommodation with low outgoings.
There is a gas central heating system, pvcu double glazing and briefly comprising to the ground floor living kitchen with feature fireplace and including oven, hob and extractor. Basement with cellar. First floor landing leading to double bedroom and bathroom.
Externally there is on street permit parking.
EPC Rating: D
Key Features
- Vacant front facing terrace
- Ideal first time purchase
- Central location for shops, bus stops and M62
- Well regarded and popular residential area
Property Details
- Property type: House
- Price Per Sq Foot: £262
- Approx Sq Feet: 420 sqft
- Plot Sq Feet: 312 sqft
- Council Tax Band: A
- Tenure: Leasehold
- Lease Expiry: -
- Ground Rent:
- Service Charge: Not Specified
Rooms
Ground Floor
Living Kitchen
4.57m x 4.37m
This has pvcu and frosted double glazed entrance door, frosted pvcu double glazed window above the door and with a large pvcu double glazed window all of which provide the room with plenty of natural light, to one side a spindled staircase rises to the first floor, there is laminate flooring, two ceiling lights, two wall lights, central heating radiator and fitted with a range of matte grey base and wall cupboards, overlying worktops with tiled splash backs, inset single drainer stainless steel sink with chrome mixer tap, under counter space for appliances, fridge freezer together with four ring halogen hob with extractor hood over and electric oven beneath.
First Floor Landing
With central heating radiator, loft access, inset ceiling down lighter. From the landing access can be gained to the following:-
Double Bedroom
4.57m x 2.64m
This has pvcu double glazed window, ceiling light, central heating radiator and as the main focal point of the room there is a decorative cast iron fireplace.
Bathroom
2.82m x 1.60m
With a frosted pvcu double glazed window, linen cupboard housing a gas fired central heating boiler, there are 3/4 tiled walls central heating radiator and fitted with a suite comprising panelled bath with glazed shower screen and shower over and vanity unit incorporating wash basin with chrome monobloc tap and low flush WC.
ADDITIONAL DETAILS
THE PROPERTY HAS A GAS CENTRAL HEATING SYSTEM. THE PROPERTY HAS PVCU DOUBLE GLAZING. COUNCIL TAX IS BAND C. TENURE IS LEASEHOLD FOR REMAINDER OF 999 YEAR LEASE FROM 01/05/1870 WITH NOMINAL GROUND RENT.
Floorplans
Location
Properties you may like
By Simon Blyth Estate Agents
