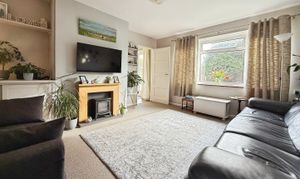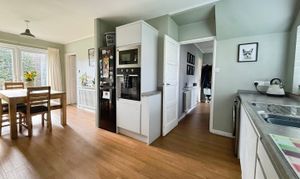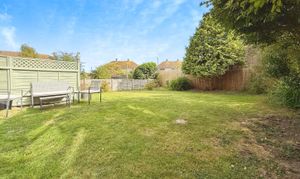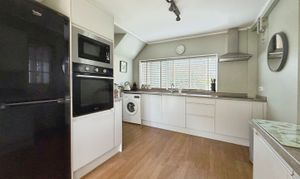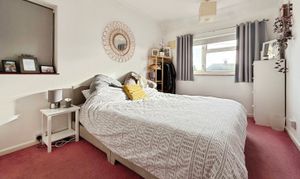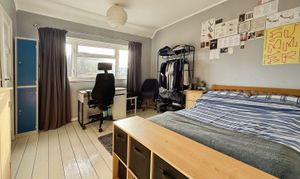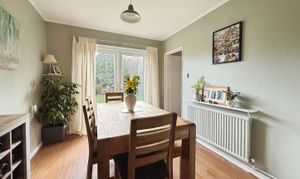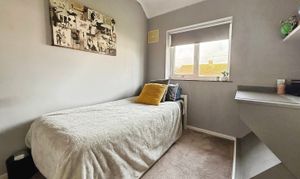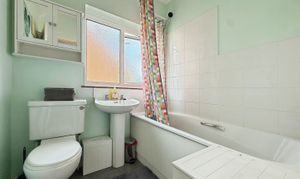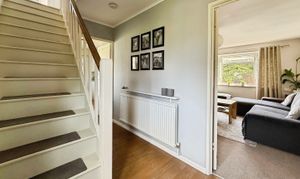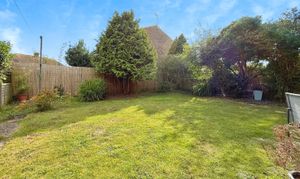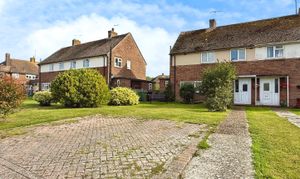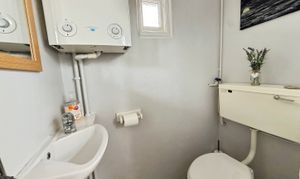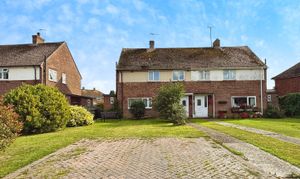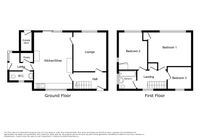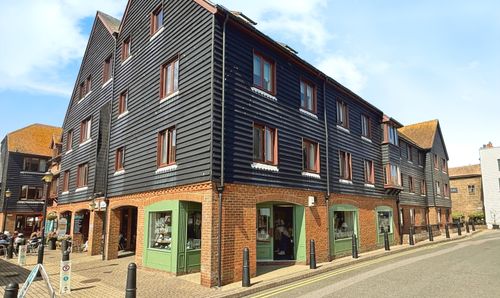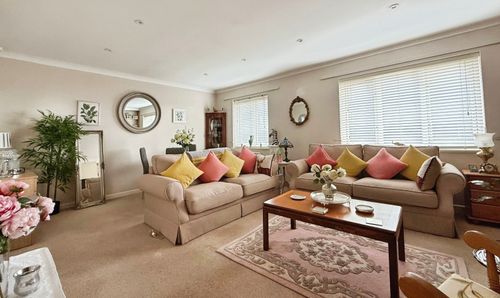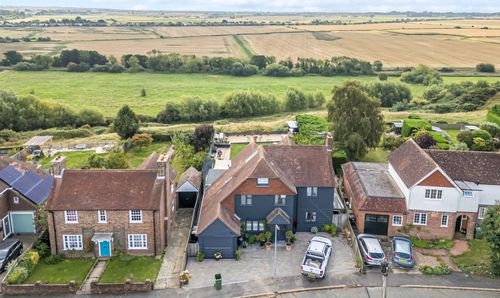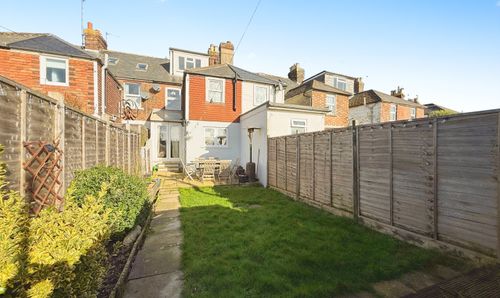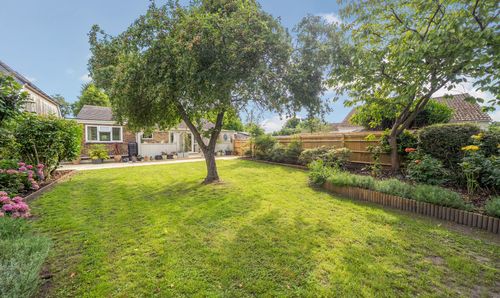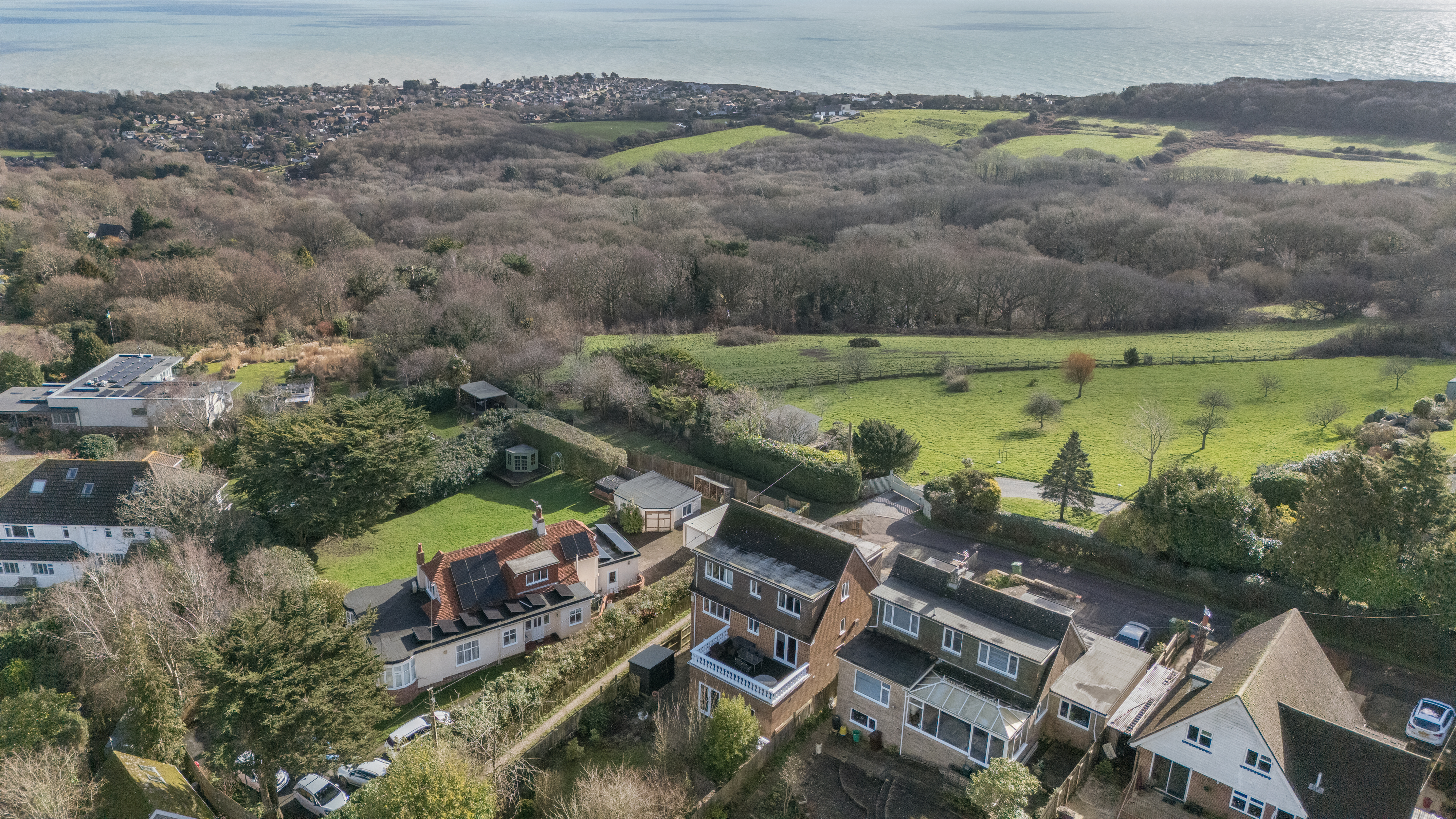Book a Viewing
To book a viewing for this property, please call Nested Rye, on 01797 903045.
To book a viewing for this property, please call Nested Rye, on 01797 903045.
3 Bedroom Semi Detached House, Rye, TN31
Rye, TN31
Nested Rye
Fora, 9 Dallington Street, London
Description
Price Range: £300,000-£315,000
Barnaby Osborne in Partnership with Nested welcome to the market this generously proportioned three bedroom family home, just a short walk from the Centre of Rye.
As one of the larger styles of houses available on the Tilling Green estate, the property offers superb value for money from a sqm perspective, with the accommodation on the ground floor comprising, entrance hallway, lounge, dual aspect kitchen/diner, lobby, downstairs WC and pantry cupboard. To the first floor, there are three well appointed bedrooms and a family bathroom.
Externally, there is a driveway with potential to make larger to accommodate more vehicles, a large frontage and a large, level rear garden.
EPC Rating: C
Virtual Tour
https://go.screenpal.com/watch/cTQTYHnD0feKey Features
- Price Range £300,000-£315,000
- A Short Walk to Rye Town Centre
- Level Rear Garden
- Three Bedrooms
- Driveway
- Downstairs WC
- Dual Aspect Generous Kitchen/Diner
- Potential for Utility
Property Details
- Property type: House
- Property style: Semi Detached
- Price Per Sq Foot: £320
- Approx Sq Feet: 936 sqft
- Plot Sq Feet: 3,789 sqft
- Property Age Bracket: 1940 - 1960
- Council Tax Band: C
Rooms
Entrance Hall
Accessed via UPVC double glazed door with double glazed window to side with obscured glass. Laminate flooring, radiator, staircase to first floor, understairs storage area. Door to kitchen. Door to lounge.
Lounge
4.40m x 3.94m
Carpeted, double glazed window to rear, feature fireplace, radiator. Access to Dining Area.
Kitchen/Diner
6.35m x 3.33m
Laminate flooring, double glazed window to front, double glazed patio doors to rear leading to the garden, base units with space and plumbing for washing machine, integrated dishwasher, induction hob, built-in Indesit oven and built-in microwave at eye level in full height units, space for tall fridge/freezer, stainless steel sink with side drainer. Space for dining table, radiator. Door to:
Inner Lobby
Continuation of laminate flooring. Double glazed door to side, double glazed windows to rear and side, pantry cupboard. Door to:
Downstairs WC
1.44m x 0.79m
Laminate flooring, window to front, low level WC, wash hand basin, housing Worcester Bosch boiler.
First Floor
First Floor Landing
Accessed via wooden stairs from entrance hallway. Wooden floorboards, double glazed window to front, cupboard with shelving, loft hatch. Doors to:
Bedroom One
4.32m x 3.48m
Wooden floorboards, double glazed window to rear, wardrobe with hanging rail and shelving.
Bedroom Two
4.35m x 2.76m
Carpeted flooring, dual aspect with double glazed windows to side and rear, wardrobe with hanging rail and shelving.
Bedroom Three
2.76m x 2.46m
Carpeted, double glazed window to front, radiator.
Family Bathroom
1.95m x 1.72m
Tiled flooring, bath with shower over, low level WC, wash hand basin, double glazed window to side with obscured glass, radiator.
Floorplans
Outside Spaces
Rear Garden
A large area of lawn with a range of trees and shrubs flanking to provide privacy.
Front Garden
A large area of lawn to the front of the property with a range of shrubs and trees.
Parking Spaces
Driveway
Capacity: 2
A driveway to the front of the property for two vehicles with potential to make larger.
Location
Properties you may like
By Nested Rye
