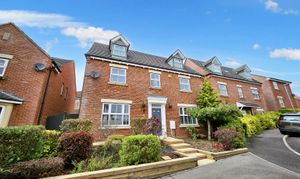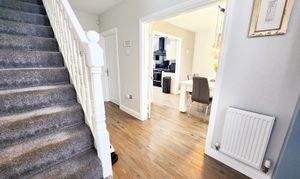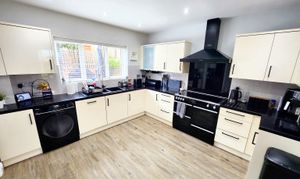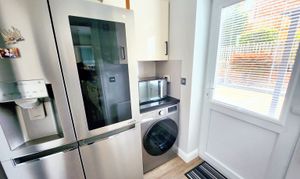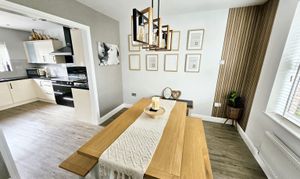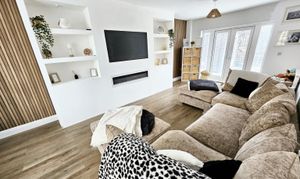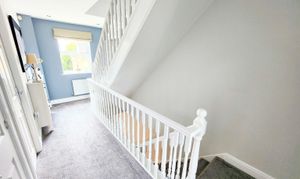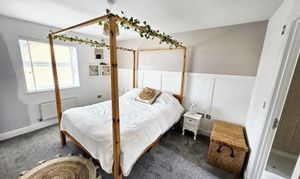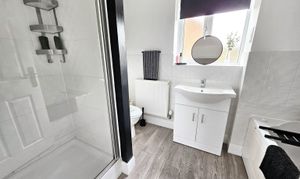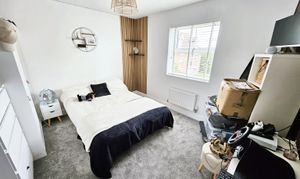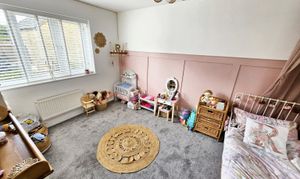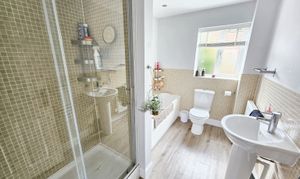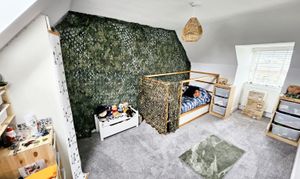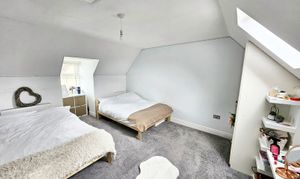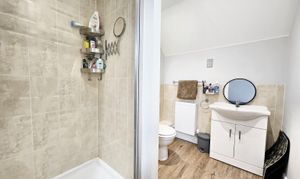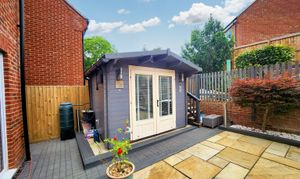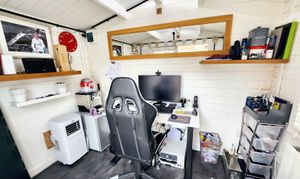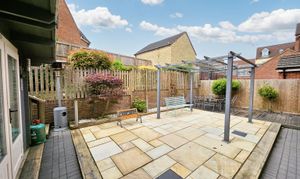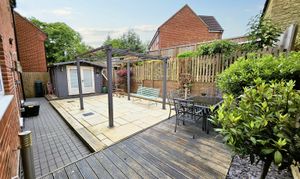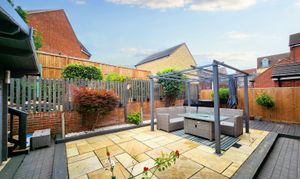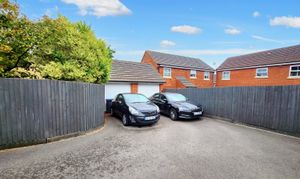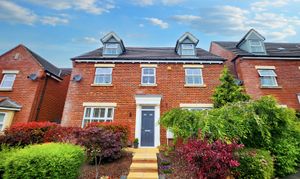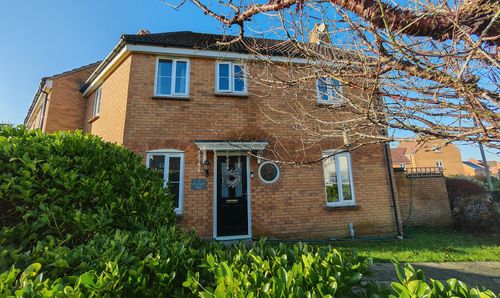5 Bedroom Detached House, Hulbert Close, Hilperton, BA14
Hulbert Close, Hilperton, BA14
Description
Step outside and be greeted by the serene enclosed tiered rear garden. The patio area is perfect for al-fresco dining. Ascend the steps to discover an additional lawn area, perfect for relaxation and play. A summerhouse, complete with power, light, heating, and air conditioning, serves as a tranquil home office space. The property also features a detached double garage with eaves storage, complemented by a front driveway providing ample off-road parking for several vehicles. This fabulous outdoor space is ready to be enjoyed by its new owners.
EPC Rating: C
Key Features
- 5 Bedroom
- Detached Double Garage
- Ample Living Areas
- High Quality Finish
- Book to view at unique live diary - gflo.co.uk/listings
Property Details
- Property type: House
- Property style: Detached
- Property Age Bracket: 2010s
- Council Tax Band: F
Rooms
Living Room
7.11m x 3.56m
Double glazed window to the front. Media Wall. Double glazed French doors and windows to the rear.
View Living Room PhotosKitchen
3.11m x 3.51m
Double glazed windows to the rear. Selection of wall and base mounted units with granite top work surfaces. Composite sink with mixer tap. Stainless steel range cooker with stainless steel splash-back and extractor hood over. Built in dishwasher, Space for table and door to utility area and hallway
View Kitchen PhotosUtility Room
Plumbing for washing machine. Wall mounted boiler. Door to the rear garden.
View Utility Room PhotosWC
Two piece white suite with part tiled surrounds comprising: wash hand basin and w/c. Extractor fan.
Bedroom 1
3.96m x 3.63m
Double glazed window to the front. Panelled door to ensuite. Panelled door to dressing room with fitted wardrobes and double glazed window to the rear.
View Bedroom 1 PhotosEnsuite
Obscured double glazed window to the rear. Four piece white suite with part tiled surrounds comprising: panelled bath, double shower cubicle with mains shower, pedestal wash hand basin and w/c.
View Ensuite PhotosBathroom
Obscured double glazed window to the rear. Four piece white suite with part tiled surrounds comprising: shower cubicle with mains shower, panelled bath, pedestal wash hand basin and w/c.
View Bathroom PhotosBedroom
5.16m x 3.66m
Double glazed window to the front and Velux window to the rear.
View Bedroom PhotosBedroom
5.16m x 3.63m
Double glazed window to the front and Velux window to the rear.
View Bedroom PhotosShower Room
Three piece white suite with part tiled surrounds comprising: shower cubicle with mains shower, pedestal wash hand basin and w/c.
View Shower Room PhotosFloorplans
Outside Spaces
Garden
Enclosed tiered rear garden comprising: patio area to the immediate rear, and area laid to lawn with various flower and shrub borders. Steps up to additional area laid to lawn w Enclosed by fencing with gated side access. There is a summerhouse with power, light, heating and Aircon that is used as a home office.
View PhotosParking Spaces
Double garage
Capacity: N/A
Location
Properties you may like
By Grayson Florence
