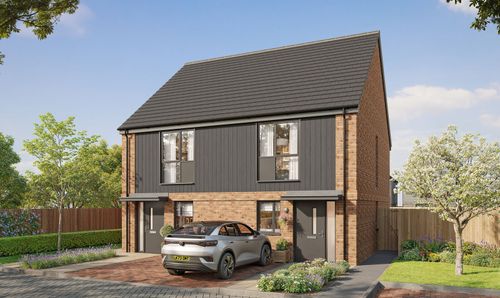4 Bedroom Detached House, Coast Drive, Lydd On Sea, TN29
Coast Drive, Lydd On Sea, TN29
.png)
Skippers Estate Agents Cheriton/Folkestone
30 High Street, Cheriton
Description
Introducing this charming three bedroom detached bungalow located in the picturesque coastal village of Lydd on Sea set in close proximity to Dungeness and the local kite surfing beach. Situated with stunning sea views to the front and peaceful open nature reserve views to the rear, this property offers a tranquil living environment with beautiful surroundings
Upon entering the bungalow, you are greeted by a light and bright living/dining room, perfect for relaxing or entertaining.
The property boasts four spacious bedrooms, a well-equipped kitchen, and a pretty rear garden complete with a large decked area ideal for enjoying the outdoors. The landscaped garden reflects the local area, adding a touch of charm to this lovely property.
Conveniently located within walking distance local shops and a pub, residents can enjoy easy access to amenities and village life With driveway parking and being offered as a chain free sale, this bungalow is ready to become your next dream home in Lydd on Sea.
Don't miss out on the opportunity to view this property and experience the best of coastal living in this desirable location with the ever popular Dungeness estate close by Contact us today to schedule a viewing.
EPC Rating: D
Key Features
- Three Bedroom
- Two Reception Rooms
- Detached Bungalow
- Open Views to Rear
- Chain Free
- Sea Views to Front
Property Details
- Property type: House
- Price Per Sq Foot: £439
- Approx Sq Feet: 969 sqft
- Plot Sq Feet: 4,069 sqft
- Property Age Bracket: 1970 - 1990
- Council Tax Band: D
Rooms
Porch
Hallway
Lounge/Diner
4.09m x 6.75m
Living Room
3.50m x 3.50m
Kitchen
3.14m x 2.67m
Bedroom
3.56m x 3.16m
Bedroom
4.53m x 2.82m
Bedroom
2.42m x 2.50m
Bathroom
Floorplans
Outside Spaces
Rear Garden
Front Garden
Parking Spaces
Driveway
Capacity: 3
Location
Properties you may like
By Skippers Estate Agents Cheriton/Folkestone






