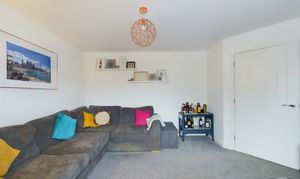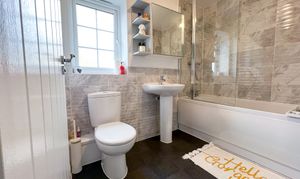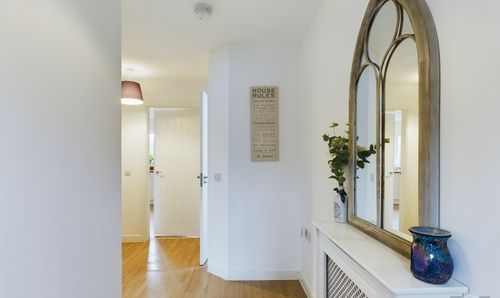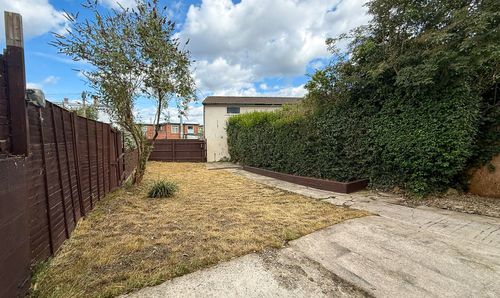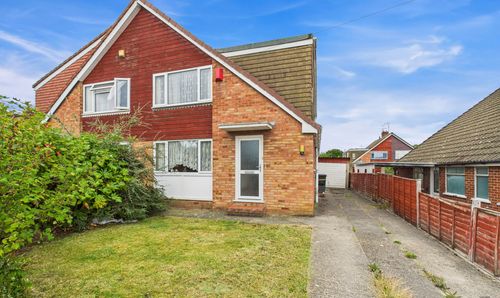3 Bedroom Detached House, Farrier Way, Whitchurch, BS14
Farrier Way, Whitchurch, BS14
Description
A fabulous 3-bed detached home, located in a sought-after Whitchurch Village development. Boasting a SOUTH-facing garden, tandem driveway, and garage, this property is a true gem waiting to be discovered.
Perfectly situated near a playpark, primary school, and local amenities, offering a convenient and family-friendly lifestyle. Take a short drive to Pensford or Chew Magna for weekend rambles or visit the nearby Brislington retail park to grab a Starbucks. With easy travel links into Bristol, Keynsham, Bath and beyond, you’ll appreciate the seamless travel links.
Step inside this immaculate abode where the light and airy hallway sets the scene of what’s to come.
The spacious lounge features a bay window and beckons you to unwind on a cosy sofa, relax, or roll out a yoga mat for moments of Zen!
The modern kitchen/diner is the heart of the home, boasting integrated appliances and an array of storage solutions to maintain a sleek and organised visual. Don’t miss the convenience of the built-in storage/larder cupboard and the dining area, perfect for entertaining while keeping up with conversations as you meal prep. In warmer months open the French doors to extend your living space into the garden.
Upstairs, you’ll find three bedrooms, two of which are doubles. Bedroom one boasts the luxury of an en-suite shower room, while bedroom three, currently doubling as an office, offers versatility for your needs.
The family bathroom with a shower over bath is ideal for both your morning routines and evening soaks. Don’t forget the convenience of the downstairs WC and landing cupboard for spare towels and toiletries.
Nip outside to discover a South-facing Garden with garage and driveway access. Lounge in the sun, host BBQs, and keep busy potting plants and creating a mini oasis. The garage with power offers easy access storage for tools, bikes, and camping gear, or imagine transforming it into a home office, teenage den, or workshop.
This home is truly ready to be moved into and enjoyed.
Arrange a viewing today and set the scene for your exciting new chapter.
EPC Rating: B
Key Features
- Master En-Suite
- SOUTH Facing Garden
- Garage with Power
- Tandem Driveway
Property Details
- Property type: House
- Approx Sq Feet: 1,001 sqft
- Plot Sq Feet: 2,185 sqft
- Council Tax Band: D
Rooms
Hallway
4.41m x 1.24m
Composite front door, LVT flooring, radiator, wall mounted fuse box, door to downstairs WC.
View Hallway PhotosLiving Room
3.39m x 4.27m
Carpet flooring, bay window with front aspect, radiator
View Living Room PhotosKitchen/Diner
3.50m x 5.64m
LVT flooring, range of ‘soft close’ wall and base units, integrated gas hob, overhead extractor, integrated electric oven, integrated dishwasher, integrated fridge/freezer, integrated washing machine, built in storage cupboard/larder, 2x radiator, French doors leading into garden, window with rear aspect.
View Kitchen/Diner PhotosWc
1.43m x 0.83m
LVT flooring, radiator, WC, hand basin, privacy window with side aspect.
View Wc PhotosFIRST FLOOR
Bedroom 1
3.45m x 3.85m
Carpet flooring, window with front aspect, radiator, door leading to en-suite shower room
View Bedroom 1 PhotosEn Suite
1.99m x 1.72m
LVT flooring, shower cubicle with rainfall dual shower head and tiled surround, WC, hand basin, radiator, privacy window with front aspect
View En Suite PhotosBathroom
2.59m x 1.72m
LVT flooring, shower over bath with tiled surround, hand basin, WC, heated towel rail, privacy window with side aspect
View Bathroom PhotosLanding
1.87m x 4.29m
Carpet flooring, built in cupboard, radiator
Garage
6.11m x 3.21m
Up and over driveway door, power, garden access door, pitched roof
Floorplans
Outside Spaces
Parking Spaces
Location
Properties you may like
By MG Estate Agents






