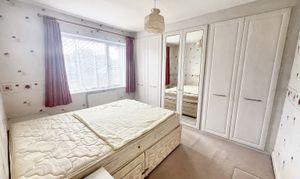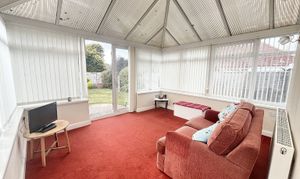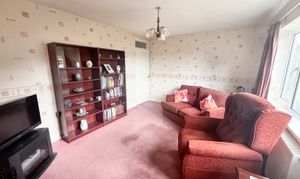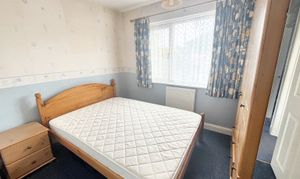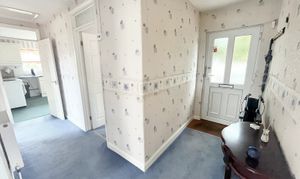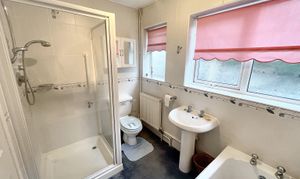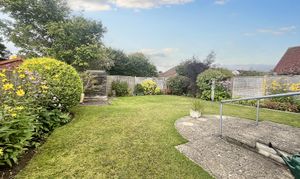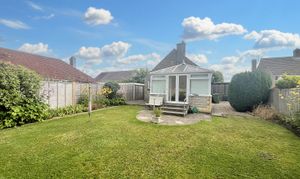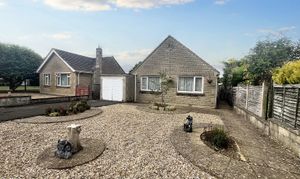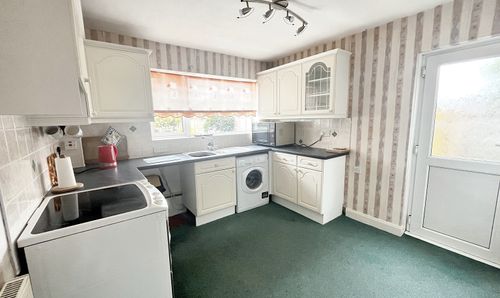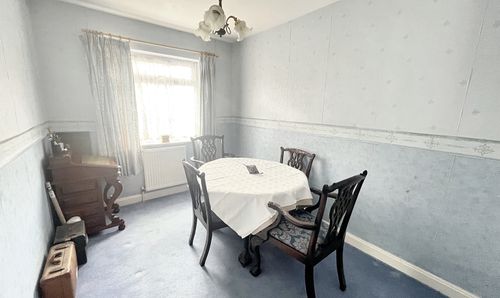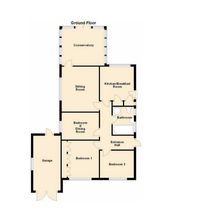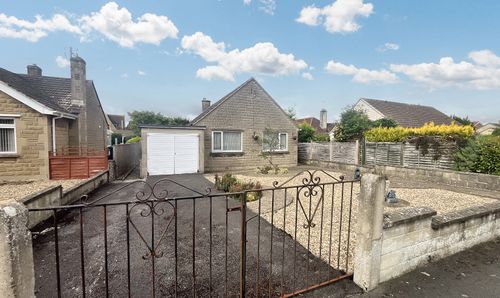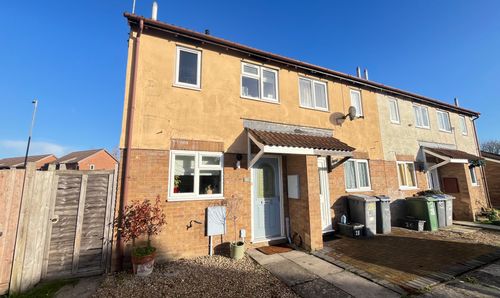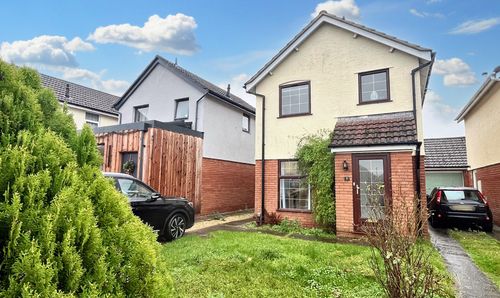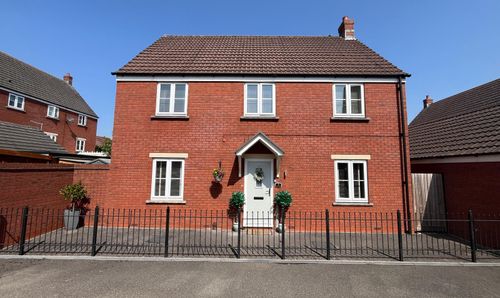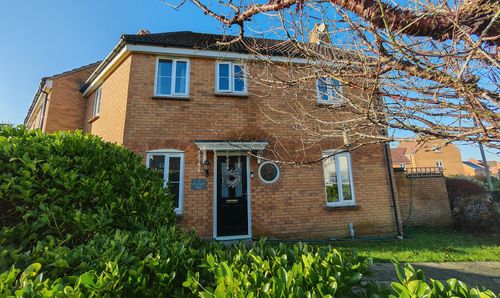3 Bedroom Detached House, Delamere Road, Trowbridge, BA14
Delamere Road, Trowbridge, BA14
Description
Situated on a popular residential road, this charming 3-bedroom detached bungalow offers a quiet escape from the hustle and bustle of every-day life. As you step inside, you are greeted by a homely atmosphere, with all rooms being filled with light. The property boasts three bedrooms, providing versatile space and a large conservatory in which to sit and enjoy the view of the garden. The end-of-chain status adds to the appeal, making this a hassle-free move for the lucky new owners.
Moving outside, the property features a private garden, with side access. The garden offers a peaceful retreat, with plenty of space for outdoor activities or gardening enthusiasts to indulge in their hobbies. To the front, parking is convenient with a private driveway and garage, ensuring that both residents and guests have easy access to the property.
Key Features
- Bungalow
- End of Chain
- Private Garden
Property Details
- Property type: House
- Property style: Detached
- Plot Sq Feet: 4,898 sqft
- Property Age Bracket: 1910 - 1940
- Council Tax Band: D
Rooms
Kitchen
3.01m x 3.00m
Wall and base units with worktop space over, 1½ bowl sink unit, plumbing for washing machine and dishwasher, space for fridge/freezer, gas and electric points for cooker with extractor over, UPVC double glazed window overlooking garden, built in pantry cupboard with window to side, additional built in storage cupboard, radiator. Half obscured door to side.
View Kitchen PhotosBedroom 1
3.31m x 3.30m
Full width fitted wardrobes. UPVC double glazed window to front, fitted full width wardrobes comprising 3 doubles with mirrored doors in middle, radiator.
View Bedroom 1 PhotosBedroom 3 / Dining Room / Study
UPVC double glazed window to side, radiator.
View Bedroom 3 / Dining Room / Study PhotosConservatory
3.81m x 3.33m
Brick and UPVC double glazed construction, vent windows and polycarbonate roof. Radiator, French doors to garden.
View Conservatory PhotosBathroom
Fully tiled suite of panelled bath, wash hand basin, tiled shower enclosure with fitted shower and WC. Two UPVC obscured double glazed windows to side, radiator.
View Bathroom PhotosFloorplans
Outside Spaces
Garden
Fenced lawned garden with attractive planted borders and outside tap. Access at both sides of property to front. Personal door into garage. There are steps down from the conservatory to semi-circular paved patio area.
View PhotosParking Spaces
Garage
Capacity: 1
Driveway
Capacity: 2
Double gated driveway for 2 cars in front of garage. Additional pedestrian gated access leading to ramped access to front door and paved access to left handside. Front garden attractively laid to gravel with shaped paved areas and flowerbeds.
View PhotosLocation
Located on the ever popular Delamere Road within walking distance of the centre of town, local shop and supermarkets and also a nearby garden centre.
Properties you may like
By Grayson Florence


