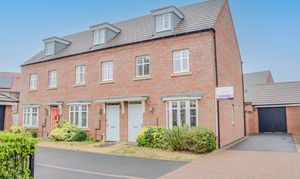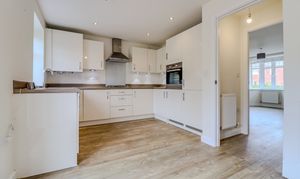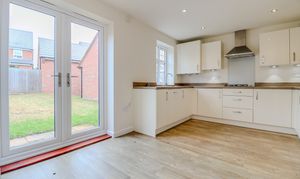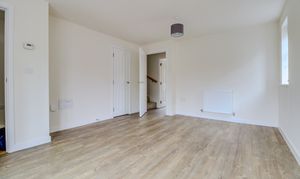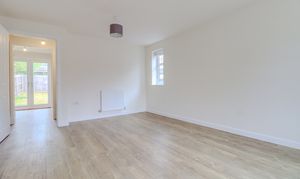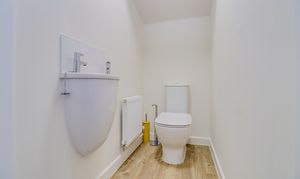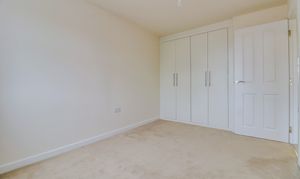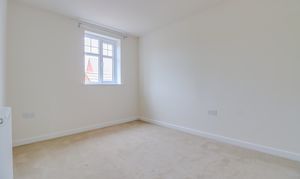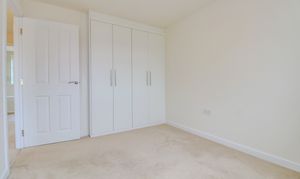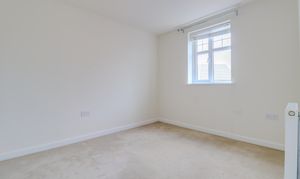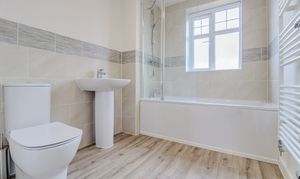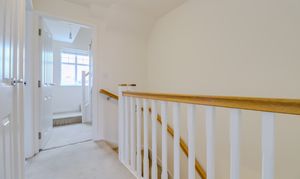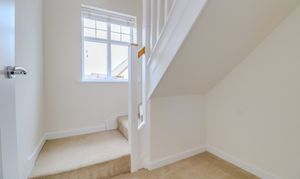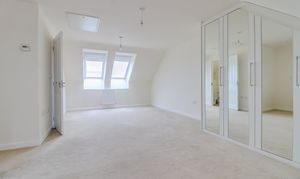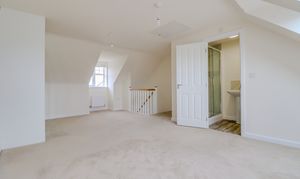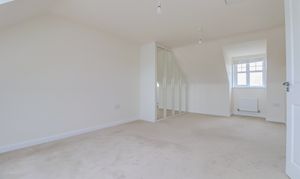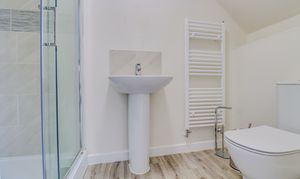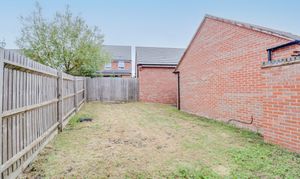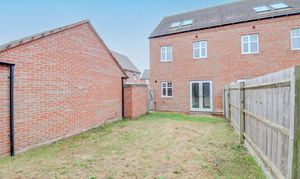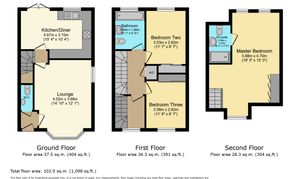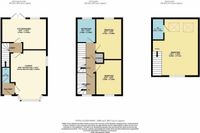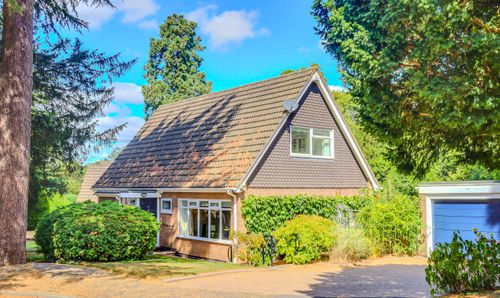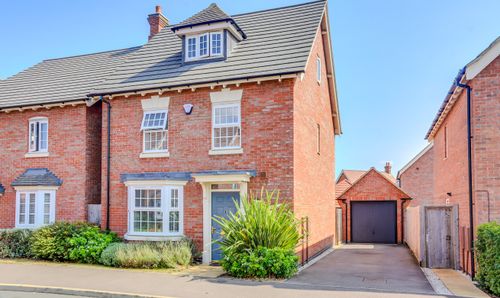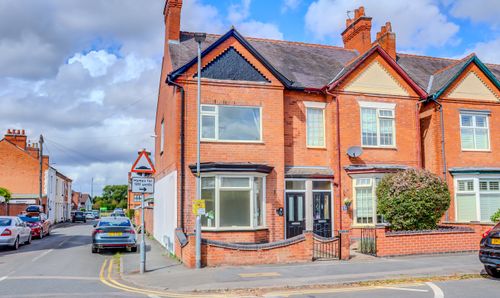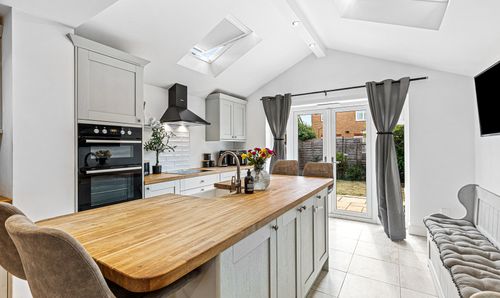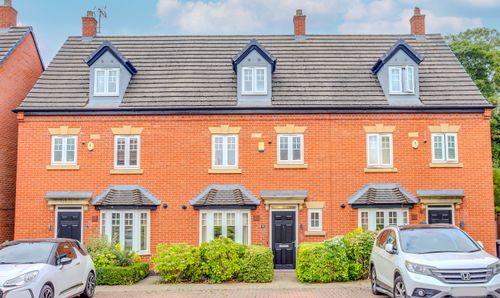Book a Viewing
To book a viewing for this property, please call Hampsons Estate Agents, on 0116 214 7555.
To book a viewing for this property, please call Hampsons Estate Agents, on 0116 214 7555.
3 Bedroom Semi Detached House, Isla Drive, Lubbesthorpe, LE19
Isla Drive, Lubbesthorpe, LE19
.png)
Hampsons Estate Agents
1 Charnwood Drive, Leicester Forest East, Leicester
Description
Hampsons Estate Agents are delighted to present to the lettings market this immaculately presented and spacious David Wilson built three double bedroomed, three storey end of terrace home, occupying a favourable position on the popular development of New Lubbesthorpe, within walking distance of good primary schooling and the soon to be completed Sainsburys supermarket.
The internal accommodation comprises in brief; an entrance hall with downstairs WC off and a charming, bay windowed lounge with a further window to the side adding to the natural light. To the rear of the property there is a fantastic kitchen diner, with the kitchen featuring a range of wall and base units and a wealth of fitted appliances.
To the first floor there are two extremely generous double bedrooms, both with fitted wardrobes and there is also a family bathroom with shower over the bath. Via a study area, a staircase leads to the second floor where there is a stunning master bedroom suite which spans the full floorspace of the propery, has fitted wardrobes and a dual aspect. From the master bedroom there is an en-suite shower room.
Externally to the side there is a driveway for two cars leading to a single garage and to the rear of the property there is a good sized rear garden with patio area.
There is a maintenance charge payable for the upkeep of the communal areas and we are advised by the vendor that this is currently in the region of £120 per annum.
EPC Rating: B
Key Features
- Three Double Bedrooms
- David Wilson Built Semi-Detached Home
- Accommodation Arranged Over Three Storeys
- Stunning Master Bedroom Suite
- Two Bath/Shower Rooms
- Fitted Wardrobes To All Bedrooms
- Dining Kitchen
- Driveway And Garage
Property Details
- Property type: House
- Price Per Sq Foot: £290
- Approx Sq Feet: 1,068 sqft
- Plot Sq Feet: 2,056 sqft
- Council Tax Band: C
Floorplans
Outside Spaces
Garden
Parking Spaces
Garage
Capacity: 1
Driveway
Capacity: 2
Location
Properties you may like
By Hampsons Estate Agents
