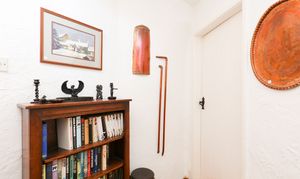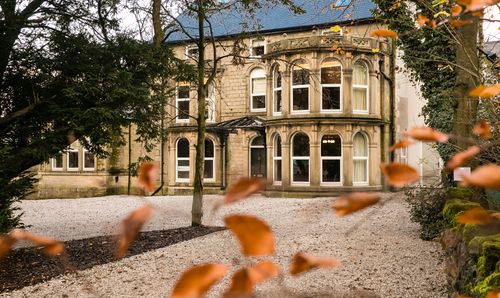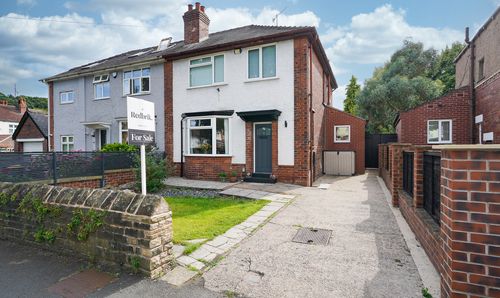Other, Strawberry Lee Lane, Sheffield, S17
Strawberry Lee Lane, Sheffield, S17
Description
£900,000 - £950,000 (Guide Price)
With its enviable position surrounded by beautiful countryside, Totley Cottage offers a unique opportunity to create a fabulous family home. Originally built in the 1700s, the property provides an abundance of characterful features, many of which have been retained over the years.
Numerous reception rooms offer space for all the family, and there’s flexibility for those looking to work from home. The bedrooms are all good sizes, and there’s plenty of storage throughout. Stunning landscaped gardens together with off-road parking further enhance this incredibly desirable home. A scheme of modernisation would transform the property into a home suited to today's modern family.
The substantial annexe currently provides secondary accommodation, including generous living space, a fitted kitchen, an en-suite bedroom & conservatory, together with a double garage & workshop. There’s enormous potential to fully refurbish and retain this configuration or re-develop to suit your requirements, subject to the necessary consents.
Totley is one of Sheffield’s most sought-after suburbs. You’re within walking distance from local shops/amenities, including popular pubs & restaurants. The area is serviced by excellent transport links, including key bus routes. You’re a short distance from Dore train station, linking you to Manchester and other major cities. There are many walks and green spaces to enjoy, with the Peak National Park on your doorstep.
EPC Rating: F
Virtual Tour
http://photoplans.planup.co.uk/490377573Key Features
- Three/Four Bedroom Cottage Within 1/3 Acre Plot
- Separate Annexe With En Suite Bedroom, Generous Living Space, Fitted Kitchen & Conservatory
- Four Reception Rooms
- Fitted Kitchen/Dining Room With Appliances
- Three Double Bedrooms With Storage (Principal With En Suite)
- Bathroom With Two Piece Suite, Separate Toilet
- Landscaped Grounds With Lawn & Patio
- Double Garage, Generous Workshop
- Oil Central Heating, Partial Secondary Glazing, Utility Room, Energy Rating - TBC, Tenure: Freehold
Property Details
- Approx Sq Feet: 3,455 sqft
- Property Age Bracket: Georgian (1710 - 1830)
- Council Tax Band: F
Floorplans
Outside Spaces
Parking Spaces
Location
Properties you may like
By Redbrik - Sheffield























































