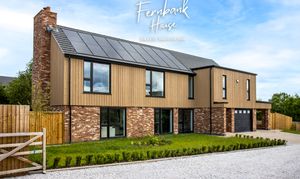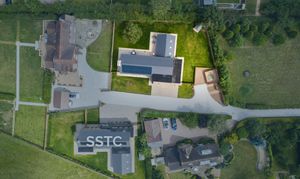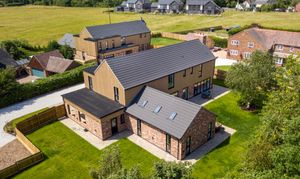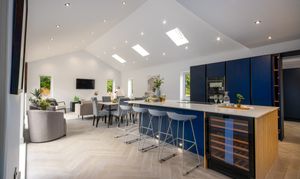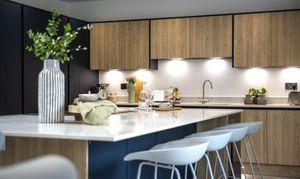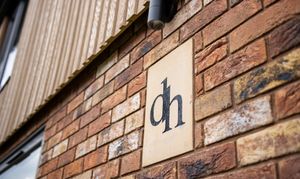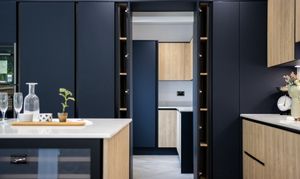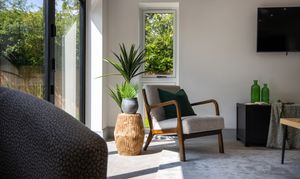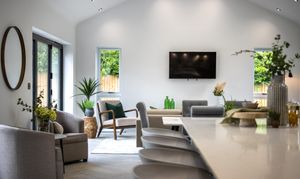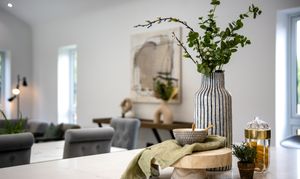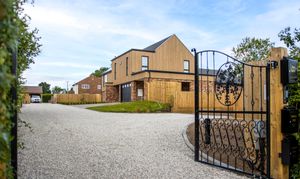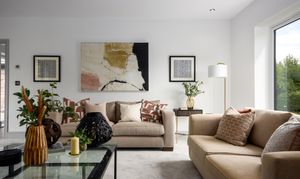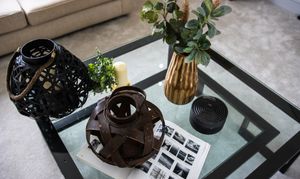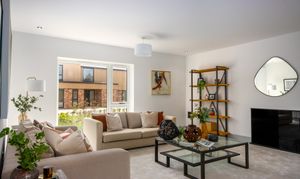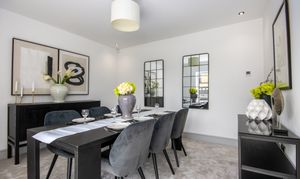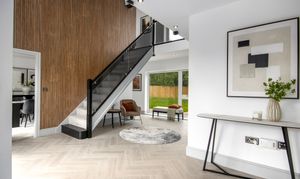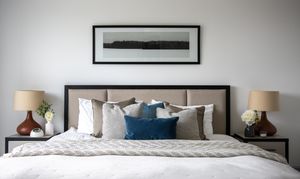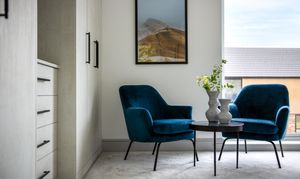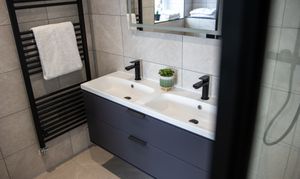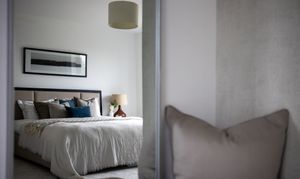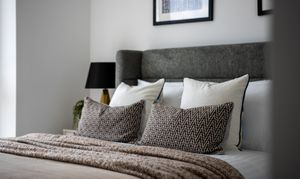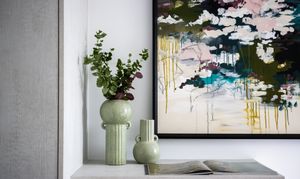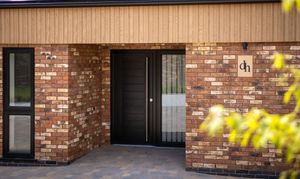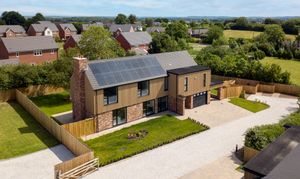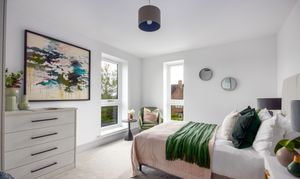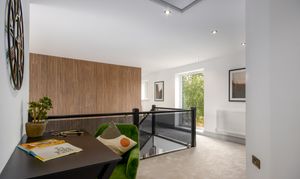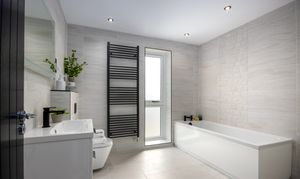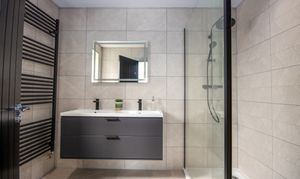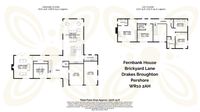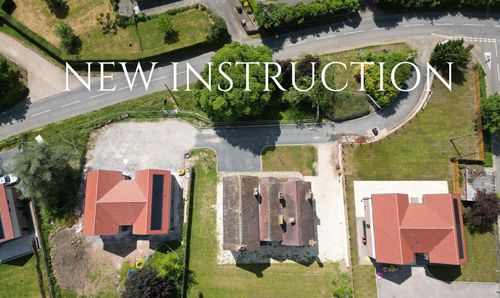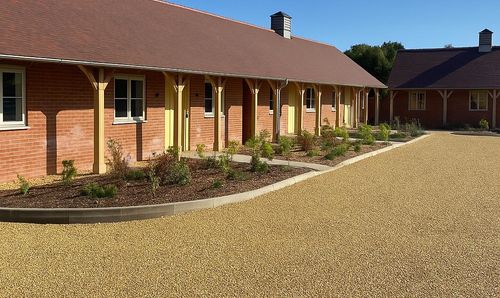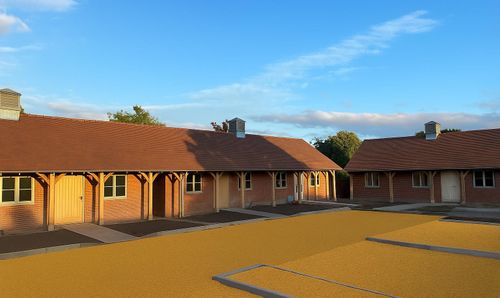Book a Viewing
To book a viewing for this property, please call Chartwell Noble - New Homes, on 03330111133.
To book a viewing for this property, please call Chartwell Noble - New Homes, on 03330111133.
4 Bedroom Detached House, Brickyard Lane, Drakes Broughton, WR10
Brickyard Lane, Drakes Broughton, WR10

Chartwell Noble - New Homes
Chartwell Noble, The Hayloft, Offerton Barns Business Centre, Offerton Lane
Description
Fernbank House , Contemporary Family Home in Drakes Broughton.
50% Now Sold.
Presenting Fernbank House, the final new property available at this select development, a striking four-bedroom detached home located just off Brickyard Lane in Drakes Broughton. Built by Damson Homes, this property offers a bold and stylish layout with high-quality finishes and modern features throughout, including integrated solar roof panels and a gated driveway serving just three homes.
The entrance hall is light and spacious, featuring a smoked glass balustrade staircase with a black handrail and a feature wall finished in distinctive wooden cladding. From here, all ground floor rooms are accessed, including a large integral garage. The hallway also leads to a cloakroom, a front-facing dining room, a dual-aspect lounge, and the standout feature of the home, the open-plan kitchen, dining, and family area.
This open kitchen space has a vaulted ceiling, Velux windows, a full-height picture window overlooking the garden, and bifold doors that lead out to the rear lawn. The kitchen is finished with navy and mid-oak units, under-unit lighting, and a central island that includes a wine cooler, Neff hob, and Faber downdraft extractor. Two Neff ovens, one Slide&Hide and one combi-grill, are built into the wall units, alongside a full-height fridge, freezer, and pull-out larder. A set of pocket doors leads into a separate utility room with a sink, washer/dryer, and access to a second garden area to the rear and side. There’s also space around the island for bar seating, making it ideal for entertaining. The kitchen and family area is lit with a six-switch control panel that manages 36 ceiling spotlights and kickboard LEDs, allowing for flexible mood and task lighting.
The lounge to the left of the hall is dual-aspect, with floor-to-ceiling windows at the front and rear creating a bright, comfortable space. The formal dining room at the front of the house also benefits from large windows overlooking the garden, making the most of the natural light.
Upstairs, a galleried landing adds to the open feel of the property. There are four generous double bedrooms. Two of these bedrooms have en-suite shower rooms, while the other two share a well-appointed family bathroom with a separate shower and bath. Built-in wardrobes and additional storage cupboards are included throughout the first floor. High-spec black nickel sockets and switches are fitted throughout the house, continuing the attention to detail.
The exterior of the property is just as impressive. A white gravelled driveway, accessed via black electric gates, leads to a block paved drive, garage, and an open carport. The rear garden is mainly laid to lawn, with a mature central tree and outdoor lighting around the home.
Fernbank House offers a modern, flexible layout, finished to a high standard, in a quiet and private setting with easy access to local amenities in Drakes Broughton. Conveniently located close to Worcester Parkway, with direct train links to London.
For more information or to arrange a viewing, please contact Chartwell Noble New Homes – specialists in distinctive homes across Worcestershire.
Find the property using What3Words: https://what3words.com/diagram.showrooms.actor
Anti-Money Laundering Checks (AML)
Regulations require us to conduct identity and AML checks and gather information about every buyer's financial circumstances. These checks are essential in fulfilling our Customer Due Diligence obligations, which must be done before any property can be marked as sold subject to contract. The rules are set by law and enforced by trading standards.
We will start these checks once you have made a provisionally agreeable offer on a property. The cost is £80 (exc. VAT). This fee covers the expense of obtaining relevant data and any necessary manual checks and monitoring. It's paid in advance via our onboarding system, Kotini, and is non-refundable.
EPC Rating: A
Virtual Tour
Key Features
- Already 50% sold, secure your viewing today, call Chartwell Noble
- Triple-aspect kitchen with vaulted ceiling and Neff appliances
- Contemporary design with aluminuim gutters and flush casement UPVC windows
- Master bedroom with dual aspect windows and views
- Kitchen includes ingenious pocket doors to large utility room
- Four double bedrooms, two with ensuites
- High-end finishes including black doors and chrome detailing
- Private gravel driveway with gated access and solar panels
- Galleried landing and smoked glass balustrade
- EPC Rating A. Exceptional Efficiency. Top-tier energy performance for lower bills and sustainable living, an outstanding and rare feature.
Property Details
- Property type: House
- Price Per Sq Foot: £379
- Approx Sq Feet: 2,906 sqft
- Property Age Bracket: New Build
- Council Tax Band: TBD
Floorplans
Location
Properties you may like
By Chartwell Noble - New Homes
