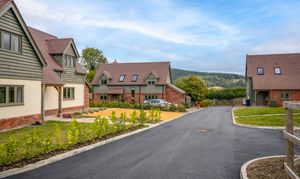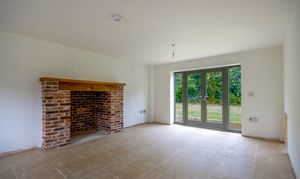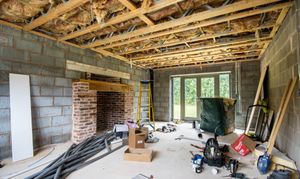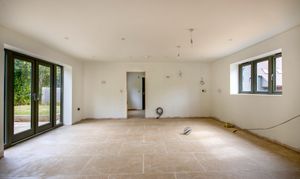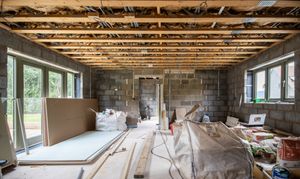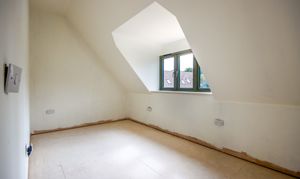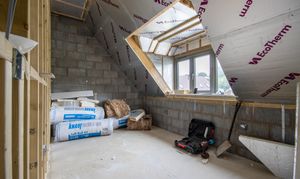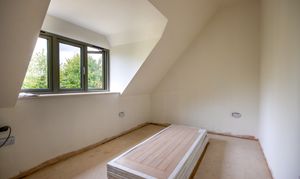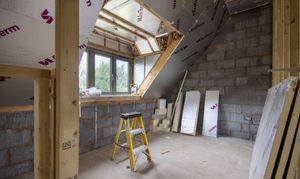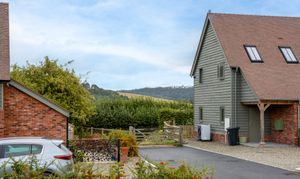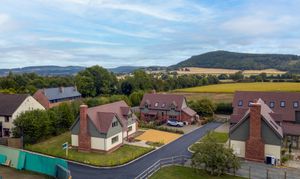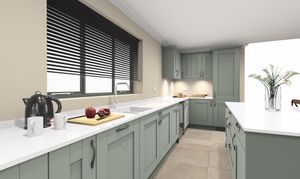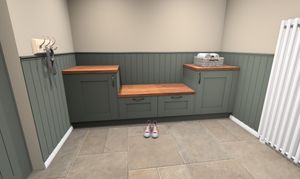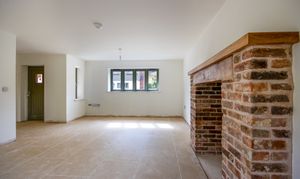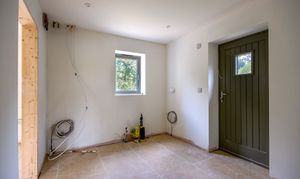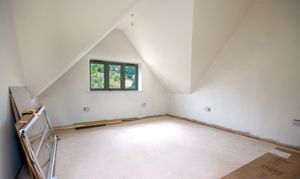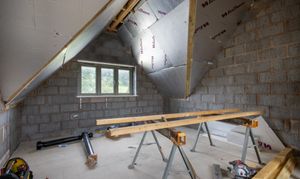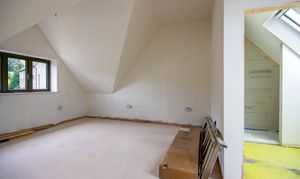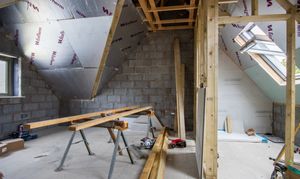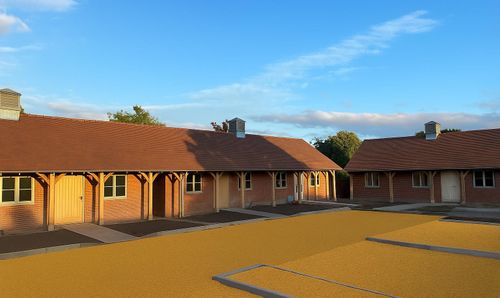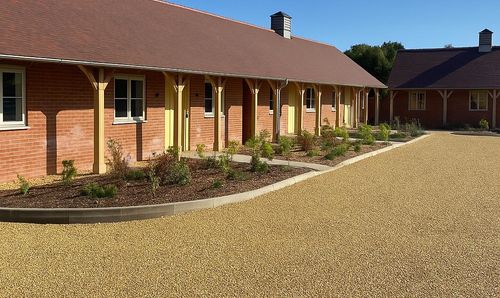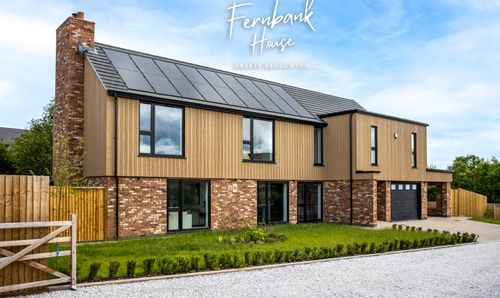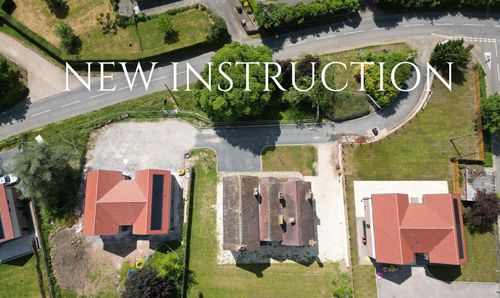Book a Viewing
To book a viewing for this property, please call Chartwell Noble - New Homes, on 03330111133.
To book a viewing for this property, please call Chartwell Noble - New Homes, on 03330111133.
3 Bedroom Detached House, Anjou House, Pear Tree Orchard, Wigmore, HR6 9GG
Anjou House, Pear Tree Orchard, Wigmore, HR6 9GG

Chartwell Noble - New Homes
Chartwell Noble, The Hayloft, Offerton Barns Business Centre, Offerton Lane
Description
Anjou House, A Chocolate Box Dream, Reimagined
Do you remember those childhood moments gazing at the exquisite painting on the lid of an old-fashioned chocolate box? That nostalgic countryside cottage scene, an ivy-framed doorway, curved rooflines, cobbled path, and the golden glow from box bay windows. Anjou House is not a fantasy painted on a tin; it is that image brought to life.
From the moment you arrive, you’re drawn along a quaint tiled pathway to the charming front door, set beneath an architecturally elegant roofline that blends traditional pitch and angle with rich, stone brickwork. Crafted with intention and care, Anjou House instantly evokes warmth, wonder, and the sense of coming home.
Traditional Charm Meets Contemporary Craftsmanship
Step inside and you're welcomed by a harmonious balance of old-world charm and modern luxury. Exposed mid-oak beams frame the inviting open fireplace with a roaring hearth for winter evenings, and tactile textures throughout the interior make this new build feel steeped in timeless character.
Yet as you explore further, the blend of beauty and function becomes strikingly clear. Built with integrity by renowned local developer Karl Newman, Anjou House combines heritage style with premium, contemporary specification, creating a one-of-a-kind living experience.
A Kitchen Designed for Living and Hosting
At the heart of the home sits a beautifully appointed Bench Mark kitchen, fitted with Mayfair Stone worktops that offer both durability and elegance. A central island houses a sleek Bosch induction hob, while twin Bosch ovens are integrated seamlessly for culinary ease. Every element of this kitchen has been thoughtfully curated, but you’re not limited to what’s here. The cabinetry, worktops, colours, and hardware can all be tailored to your personal taste, allowing for a kitchen that truly reflects your lifestyle.
Your Style, Your Finish, Customise Your Future
Anjou House will be ready for you to move into late summer 2025, and is open to your personal vision. From kitchen detailing and cabinetry colours to bathroom wall tiles and flooring finishes, your home can be shaped to suit your aesthetic. Finishing options are available to elevate the specification, ensuring a bespoke interior that blends seamlessly with the home’s timeless architecture.
A Slice of Rural Herefordshire, Wigmore's Hidden Gem
Tucked away in the rural heart of Wigmore, Herefordshire, Anjou House offers peace, privacy, and picture-postcard views. Situated on the historic Pear Tree Farm, this exclusive development captures the best of English village life, rolling green pastures, nearby woodland walks, and a strong local community, while still remaining within easy reach of amenities and transport links.
Viewings by Appointment, Your Journey Begins Here
Anjou House is the first in a limited collection of five bespoke homes set within this thoughtfully designed rural development. Whether you’re ready to make your move or planning ahead, this is a rare opportunity to secure a new home filled with charm, craftsmanship, and customisable quality.
Viewings are strictly by appointment and held directly with the developer. Please contact us to arrange a private tour and begin your journey towards making Anjou House your home.
Virtual Tour
Key Features
- Charming 3-bedroom new-build cottage situated in the peaceful rural village of Wigmore — combining countryside calm with modern efficiency
- Due for completion in Autumn 2025
- Lounge to Include Log-burner
- Crafted by respected local developer Karl Newman, renowned for exceptional build quality and attention to detail
- Character-rich design with exposed oak beams and oak staircase
- Spacious utility and boot room, ideal for muddy boots, dogs, and country life essentials
- Includes a state-of-the-art robot lawnmower, keeping the garden pristine with zero effort
- Ideal for early buyers — viewings now available by appointment only
- A rare opportunity to own a brand-new country cottage in a sought-after Herefordshire village
- Kitchen complete with appliances including a wine cooler
Property Details
- Property type: House
- Price Per Sq Foot: £396
- Approx Sq Feet: 1,578 sqft
- Property Age Bracket: New Build
- Council Tax Band: TBD
Floorplans
Location
Properties you may like
By Chartwell Noble - New Homes

