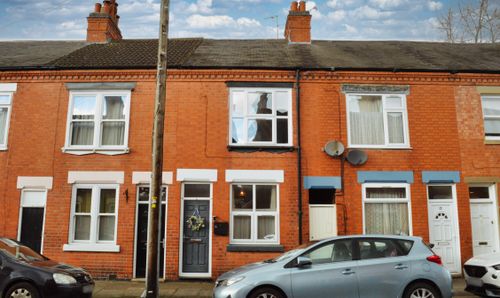3 Bedroom Mid-Terraced House, Cromer Street, Highfields, Leicester
Cromer Street, Highfields, Leicester
Description
This mid-terrace property, offered with no upward chain, presents an excellent opportunity for renovation and further development. There is significant potential for alteration, including the possibility of a loft conversion, subject to obtaining the necessary planning permissions. The property features two reception rooms and three bedrooms, with the third bedroom currently accessed through the bathroom. However, with the addition of a partition wall, separate access can be created. Conveniently situated off the popular Evington Road, the property is within close proximity to a range of local amenities.
EPC Rating: D
Virtual Tour
https://my.matterport.com/show/?m=EMf9Um5uYQwOther Virtual Tours:
Key Features
- Gas Central Heating, Double Glazing
- Entrance Hall, Two Reception Rooms, Kitchen
- First Floor Landing, Three Bedrooms, Bathroom
- Courtyard-Style Rear Garden
- Central Location
Property Details
- Property type: House
- Approx Sq Feet: 980 sqft
- Plot Sq Feet: 5,371 sqft
- Property Age Bracket: 1990s
- Council Tax Band: A
Rooms
Reception Room One
3.73m x 3.68m
With a double-glazed window to the rear elevation, gas fire (not tested) and open access to reception room two.
View Reception Room One PhotosReception Room Two
3.38m x 2.77m
With a double-glazed window to the front elevation, meter cupboard and a radiator.
View Reception Room Two PhotosKitchen
4.06m x 2.18m
With a double-glazed door and window to the side elevation, a sink and drainer unit with a range of wall and base units with work surfaces over, an oven, hob, plumbing for a washing machine, pantry and a radiator.
View Kitchen PhotosFirst Floor Landing
With loft access and a radiator.
Bedroom One
3.99m x 3.43m
With a double-glazed window to the front elevation and a radiator.
View Bedroom One PhotosBedroom Two
3.35m x 2.95m
With a double-glazed window to the rear elevation.
View Bedroom Two PhotosBedroom Three
2.69m x 2.57m
With a double-glazed window to the rear elevation and a radiator (accessed via the bathroom).
View Bedroom Three PhotosBathroom
2.67m x 2.39m
With a double-glazed window to the side elevation, bath with shower over, wash hand basin, WC, cupboard housing the boiler and a radiator.
View Bathroom PhotosFloorplans
Outside Spaces
Rear Garden
A paved courtyard-style rear garden with two outside store, outside WC, shed and gate to the rear access,
View PhotosLocation
The property is well located for everyday local amenities and services including local public and private schooling including nursery day-care. Islamic Dawah Academy (IDA) located on Berners Street and Markaz Masjid Usman are both within a short distance of the property, and further everyday amenities can be found along Melbourne Road as well as regular bus routes running to and from Leicester City Centre, Leicester University and hospitals.
Properties you may like
By Knightsbridge Estate Agents - Clarendon Park































