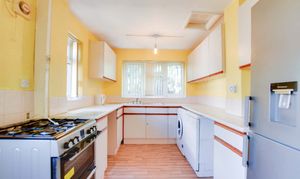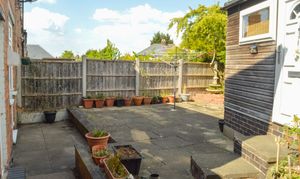3 Bedroom Semi Detached House, Welford Road, Knighton, Leicester
Welford Road, Knighton, Leicester

Knightsbridge Estate Agents - Clarendon Park
Knightsbridge Estate Agents, 72 Queens Road, Leicester
Description
This traditional period semi-detached home has been extended to the side and retains some of its original-style features. Offered to the market with no upward chain, the property occupies a generous plot with gardens to the front, side, and rear. A single-storey side extension adds valuable space, while a timber-framed garage and driveway—accessed via Welford Road—provide off-road parking (subject to planning for a lowered kerb). The property also offers excellent potential for further extension or alterations, subject to the necessary planning consents.
The property is well located for everyday amenities and services, including local public and private schooling including Overdale Infant and Junior Schools and nursery day-care, Leicester City Centre and the University of Leicester, Leicester Royal Infirmary and Leicester General Hospital. The property is located close to Knighton Park and Queens Road shopping parade in neighbouring Clarendon Park with its specialist shops, bars, boutiques and restaurants.
EPC Rating: D
Virtual Tour
https://my.matterport.com/show/?m=p6ME9CTKxJoOther Virtual Tours:
Key Features
- Gas Central Heating, Double Glazing
- Entrance Hall, Downstairs WC
- Through Lounge Dining Room, Kitchen
- First Floor Landing
- Three Bedrooms, Family Bathroom
- Front, Side and Rear Gardens
- Timber Framed Garage to the Rear - In Need of Lowered Kerb Planning Permission
Property Details
- Property type: House
- Price Per Sq Foot: £306
- Approx Sq Feet: 980 sqft
- Plot Sq Feet: 2,960 sqft
- Property Age Bracket: 1940 - 1960
- Council Tax Band: C
- Property Ipack: Key Facts for Buyers
Rooms
Entrance Hall
With stairs to the first-floor landing, an understairs storage cupboard, a double-glazed window to the side elevation and a radiator.
View Entrance Hall PhotosDownstairs WC
With a double-glazed window to the front elevation, WC, wash hand basin and a radiator.
View Downstairs WC PhotosThrough Lounge Dining Room
8.00m x 3.76m
With a double-glazed bay window to the front elevation, double-glazed door and window to the rear elevation, fireplace with surround and two radiators.
View Through Lounge Dining Room PhotosKitchen
4.27m x 2.51m
With a double-glazed window to the side elevation, door to the rear garden, a sink and drainer unit with a range of wall and base units with work surfaces over, gas cooker point and plumbing for two appliances.
View Kitchen PhotosFirst Floor Landing
With a double-glazed window to the side elevation.
View First Floor Landing PhotosBedroom One
3.99m x 3.48m
With a double-glazed bay window to the front elevation, fitted wardrobes, picture rail and a radiator.
View Bedroom One PhotosBedroom Two
3.86m x 3.45m
With a double-glazed window to the rear elevation, fitted wardrobes, picture rail and a radiator.
View Bedroom Two PhotosBedroom Three
2.44m x 2.13m
With a double-glazed window to the front elevation and a radiator.
View Bedroom Three PhotosBathroom
2.57m x 2.13m
With a double-glazed window to the rear elevation, bath, wash hand basin, WC, cupboard housing the boiler and a radiator.
View Bathroom PhotosFloorplans
Outside Spaces
Front Garden
With a gate leading to a mainly lawned front garden with well-stocked flower beds, hedging to the borders, further lawned area to the side with mature plants and shrubs.
View PhotosRear Garden
A mainly paved rear garden with gated side access and rear door to a timber-framed garage (accessed via gates to the side - subject to obtaining planning permission for a lowered kerb from Leicester City Council).
Parking Spaces
On street
Capacity: N/A
Location
The property is well located for everyday amenities and services, including local public and private schooling including Overdale Infant and Junior Schools and nursery day-care, Leicester City Centre and the University of Leicester, Leicester Royal Infirmary and Leicester General Hospital. The property is located close to Knighton Park and Queens Road shopping parade in neighbouring Clarendon Park with its specialist shops, bars, boutiques and restaurants.
Properties you may like
By Knightsbridge Estate Agents - Clarendon Park















































