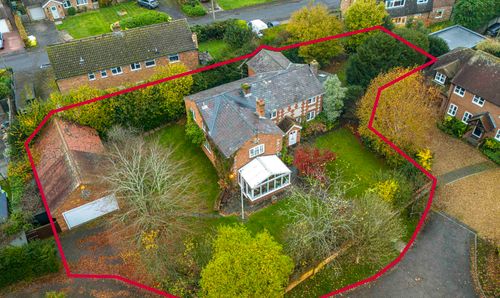Book a Viewing
To book a viewing for this property, please call Tim Russ and Company, on 01494 715544.
To book a viewing for this property, please call Tim Russ and Company, on 01494 715544.
6 Bedroom Detached House, St. Johns Close, Penn, HP10
St. Johns Close, Penn, HP10

Tim Russ and Company
Tim Russ & Co, 5 Penn Road
Description
This exceptional home was the insightful concept of the current owners, an architect and his wife, who designed and built this stunning property in a bespoke and hugely appealing style. The spectacular accommodation of 5000 sq ft is set over four floors and you are constantly aware of the clever play of light, shadows and space throughout. Of note, the rooms are all large and have high ceilings.
The house provides excellent spaces for good family living and was ahead of its time, being environmentally conscientious, with the high quality of the build with an emphasis on insulation, a heat recovery ventilation system and a rainwater recycling system, another bonus is the central vacuuming system.
The front door opens into an impressive entrance hall with a locally built oak staircase, which has views to the top of the house, to the left there is a comfortable family room with wood burner (presently a library), the rest of the ground floor opens to a huge open plan living area and kitchen. Across the rear is an exceptional orangery/garden room which opens up in in summer months to augment the living space. A cloakroom, workshop and utility room conclude the ground floor.
The basement provides a fantastic gym or training space for several people and is complete with climbing wall, a resistance pool (in progress) and sauna.
On the first floor in the principal bedroom, the eye is drawn to a spectacular double height window with external glass balustrade and vaulted ceiling, this oversize room contains a separate walk-in wardrobe and bathroom. There are two further ensuite bedrooms on this floor, together with a fourth and a family bathroom. On the second floor there are bedrooms five (presently a study) and bedroom six along with a spectacular studio space with glass balustrade with views to principal bedroom below.
To the front of the property there is mature screening, well stocked beds and an area of lawn. The driveway provides plenty of parking and access to the double garage. The plot measures .27 of an acre.
The mature rear garden has well established trees and shrubs, with a generous area of lawn and is a natural environment for wildlife, insects and bees.
EPC Rating: C
Virtual Tour
Key Features
- A truly individual family home providing quite exceptional accommodation, in a quiet location, in this much admired village
- Designed and built by the current owner, who is an architect, in a bespoke but hugely appealing style
- Spectacular accommodation over four floors with clever use of light and space
- Large rooms and high ceilings throughout
- Reception Hall, Library/Study, Open Plan Living Space
- Utility Room, Cloakroom, Workshop, Sub-Basement Gym/Fitness Suite
- Principal Bedroom Suite, Two Further En Suite Bedrooms , Bedroom , Family Bathroom
- Two Second Floor Bedrooms and Studio
- Double Garage/Workshop, Mature Gardens
- Ample driveway parking
Property Details
- Property type: House
- Price Per Sq Foot: £370
- Approx Sq Feet: 5,000 sqft
- Plot Sq Feet: 66,123 sqft
- Council Tax Band: H
Floorplans
Outside Spaces
Garden
Parking Spaces
Driveway
Capacity: 4
Double garage
Capacity: 2
Location
The picturesque village of Penn is known for its wide open common, village pond and its ancient woodlands being part of the Chilterns AONB; there are several local shops, good village pubs, doctors’ surgery, tennis, football and cricket clubs and the highly regarded Tylers Green First and Middle schools. Within close driving distance there are three train stations providing direct fast and frequent underground and mainline train services to London with the M40 and M25 easily reached from the village. The area is well known for the excellent grammar school system with both Beaconsfield High School (girls) and the Royal Grammar school (boys) within catchment.
Properties you may like
By Tim Russ and Company


































