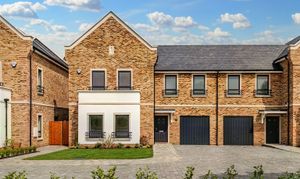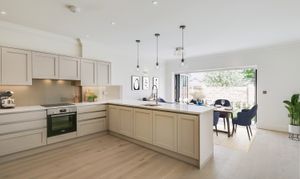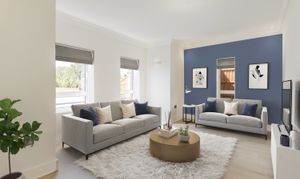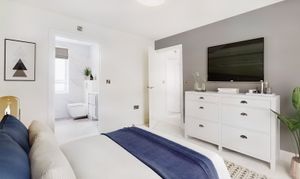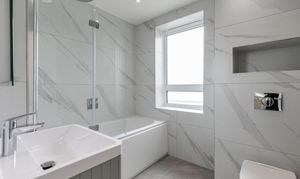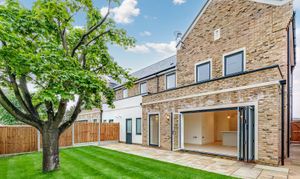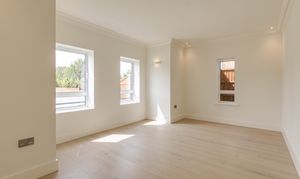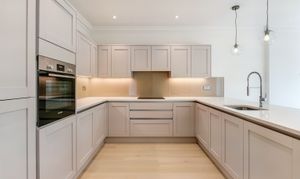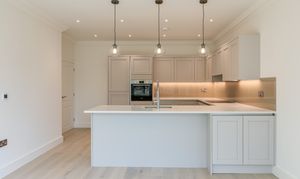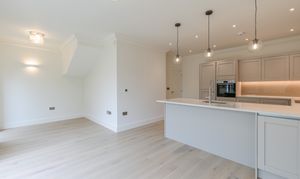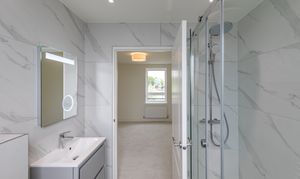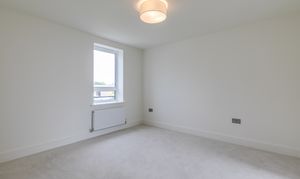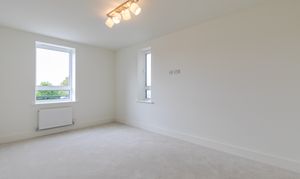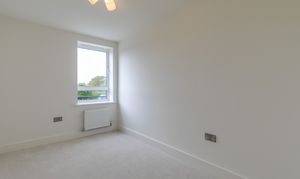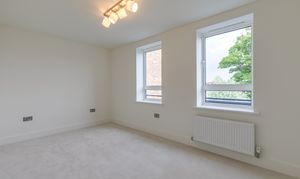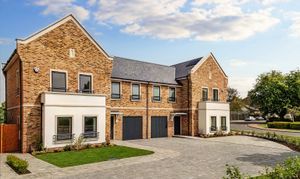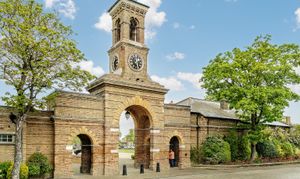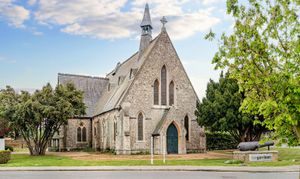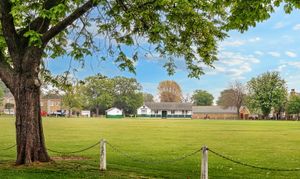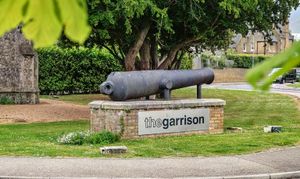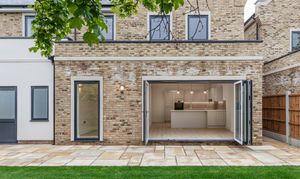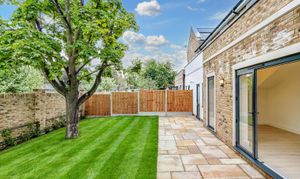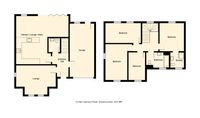4 Bedroom Semi Detached House, New Garrison Road, Shoeburyness, SS3
New Garrison Road, Shoeburyness, SS3
Description
GUIDE PRICE £550,000** OPEN DAY SATURDAY 16TH SEPTEMBER 11AM TO 12.30PM. CALL TO BOOK AN APPOINTMENT TO VIEW
DONT MISS OUT!
Development of four, 4-bedroom semi-detached executive new homes with integral garages, off street parking and lawned walled gardens. Ideally positioned on the sought after Garrison.
The properties feature Bespoke shaker style kitchens with Aura Quartz worktops and integrated appliances from the Bosch ‘Serie’ range. There is underfloor heating to the ground floor with brushed limed oak floor coverings. To first floor there are 4 bedrooms, a luxury bathroom and ensuite to master which are both fully tiled with Porcelain co-ordinating tiles.
The Shoeburyness Garrison is a unique area of national importance. Its history, archaeology and historic buildings, with adjacent beaches, parkland and nature reserves, make it a fascinating area to live in.
Key Features
- Prestigious 4 bedroom home
- Semi detached
- 10-year NHBC structural warranty
- Bespoke Loxely fitted kitchen
- Fitted with Bosch integral appliances
- En suite shower room to master bedroom
- PV Solar panels
- Underfloor heating to ground floor
- Historical sought after Garrison location
Property Details
- Property type: House
- Property style: Semi Detached
- Approx Sq Feet: 1,622 sqft
- Property Age Bracket: New Build
- Council Tax Band: F
Rooms
Entrance Hall
2.95m x 2.21m
Brushed limed oak UV oiled Engineered timber flooring, carpeted stairs to first floor, feature plaster cornice to smooth plastered ceiling with inset downlights, personal door giving access to garage. Power point, Open Reach BT point, smooth plastered ceiling.
Cloakroom
1.75m x 1.40m
Concealed low flush wc, circular sink set on top of vanity unit with mixer tap, brush limed oak timber flooring, smooth plastered ceiling with downlights, extractor fan.
Lounge
5.11m x 3.73m
Double glazed bay window to front, further double glazed window to side, brushed limed oak engineered timber flooring, feature plaster cornice to smooth plastered ceiling with inset downlights, wall lights, underfloor heating control pad, wall cable management plate for TV.
View Lounge PhotosKitchen/Lounge/Diner
6.17m x 6.48m
Narrowing to 12'9". Bespoke kitchen fitted with Loxely shaker design in Taupe with a range of base and eye level units with soft closing doors and drawers, Aura quartz worktops with grooved drainer and Grohe stainless steel sink and Catris mixer tap with flexible spout and movable spray with breakfast bar to one side and three hanging pendant lights over, colour coordinated glass splashback, Bosch appliances comprising four ring induction hob with extractor hood above, oven, fridge/freezer, dishwasher, brushed limed oak flooring with underfloor heating, with wall mounted control pad, double glazed full length window to rear and bi-folding doors leading on to the rear garden, feature plastered cornice with smooth plastered ceiling with downlights.
View Kitchen/Lounge/Diner PhotosFirst Floor Landing
Double glazed window to rear, smooth plastered ceiling with downlights, double radiator, newly fitted carpet.
Master Bedroom
3.56m x 3.38m
Double glazed window to rear, smooth plastered ceiling, double radiator, wall cable management plate for TV brushed stainless steel sockets with USB points, newly fitted carpet, door to:
En Suite Shower Room
2.06m x 1.93m
Obscure double glazed window to front, walk in shower cubicle with rainfall shower head, vanity wash hand basin with mixer taps, concealed low flush wc, chrome heated towel rail, wall mounted mirror with lighting and shaver point to side, smooth plastered ceiling with down lights and extractor fan, fully tiled with coordinating porcelain tiles.
View En Suite Shower Room PhotosBedroom 2
4.65m x 2.97m
Double glazed window to front, further obscure double glazed window to side, wall cable management plate for TV., smooth plastered ceiling, double radiator, sockets with USB points, newly fitted carpet.
View Bedroom 2 PhotosBedroom 3
4.65m x 2.51m
Two double glazed windows to rear, double radiator, smooth plastered ceiling, loft hatch, newly fitted carpet, sockets with USB points.
View Bedroom 3 PhotosBedroom 4
3.53m x 2.18m
Double glazed window to front, double radiator, smooth plastered ceiling, socket with USB points, newly fitted carpet.
View Bedroom 4 PhotosLuxury Family Bathroom
2.46m x 1.93m
Obscure double glazed window to front, luxury suite comprising of large panelled bath with central controller and shower above, vanity wash hand basin with mixer taps, concealed low flush wc, wall mounted chrome towel rail, wall mounted mirror with lighting and shaver point to side, smooth plastered ceiling with downlights, fully tiled with coordinating porcelain tiles.
View Luxury Family Bathroom PhotosFloorplans
Outside Spaces
Garden
7.62m x 11.58m
Approached via a Sandstone patio area leading on to the lawned garden and planting along the rear wall, external tap to side, side gate access, further personal door leading to the garage.
View PhotosGarden
The front there is block paved footpaths with planting directly to the front. The remainder of the garden is laid to lawn. Driveway providing access to garage and off street parking.
Parking Spaces
Garage
Capacity: 1
Integral garage 21'4 x 10'4" with electric up and over door to front, wall mounted Vaillant boiler for hot water and gas central heating, cupboard housing piping for underfloor heating, smooth plastered ceiling, obscure double glazed window to rear, personal door giving access to rear garden.
Location
New Garrison Road is within easy access to major rail links serving London's Fenchurch Street plus just minutes away from the seafront with its award-winning blue flag beaches. The Garrison has a nature reserve with a lake and is in the Hinguar Primary School and Shoeburyness High School catchment area. The Southend area is also served by four excellent grammar schools.
Properties you may like
By Dedman Gray
