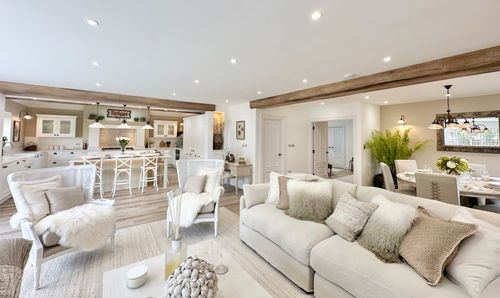3 Bedroom Semi Detached House, The Crest, Beaconsfield, HP9
The Crest, Beaconsfield, HP9
Description
No onward chain!
A great opportunity to purchase a well-loved family home within excellent school catchments, a short distance to Beaconsfield old and new towns and close to all major road and rail links. Located at the end of a quiet cul-de-sac this property is surrounded by the local woodland and has fantastic views of the fields beyond. This semi detached, three bedroomed house has scope to extend and modernise to create a wonderful family home with its own adventure playground right outside your front door.
On entering the front door, the main hallway takes you into a large living room with conservatory attached. This room is flooded with light, overlooks the well maintained garden and has the added bonus of views of the distant fields.
The living room leads into the kitchen with a selection of units and plumbing for dishwasher, washing machine and fridge freezer. The kitchen gives access to a second hallway with a large purpose built storage space, a downstairs cloakroom and two separate doors which lead to the front and side of the house respectively.
Stairs rise to a central landing leading to three double bedrooms and a family bathroom.
Bedroom one has built in storage. Family bathroom comprises of a walk in shower unit with monsoon shower head, ceramic sink, WC and storage unit.
The rear garden is mainly laid to lawn, interspersed with pretty beds of different seasonal flowers. The adjacent woodland gives the feeling of never ending space and extreme privacy.
FREEHOLD
SAT NAV HP9 1BL
EPC: D Council Tax: D
EPC Rating: D
Virtual Tour
https://my.matterport.com/show/?m=SSJnJxkmo87Key Features
- Well loved family home
- Excellent school catchments
- Close to old and new towns
- Quiet cul de sac
- Views
- Scope to extend
- Close to woodland
Property Details
- Property type: House
- Approx Sq Feet: 1,086 sqft
- Council Tax Band: D
Floorplans
Outside Spaces
Garden
14.00m x 13.50m
Parking Spaces
Off street
Capacity: 2
Location
SAT NAV HP9 1BL
Properties you may like
By Ashington Page










