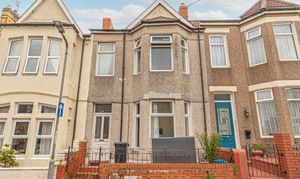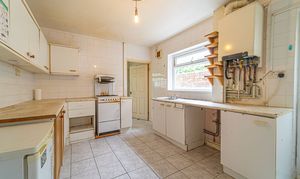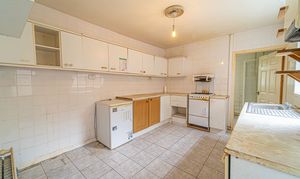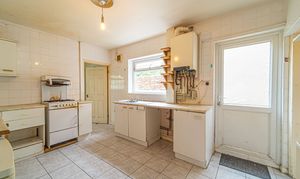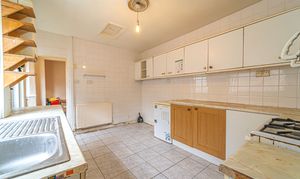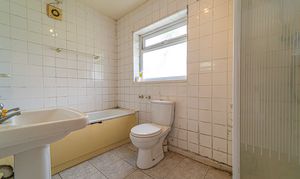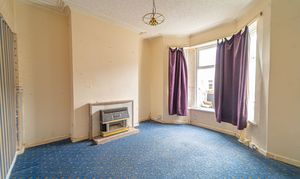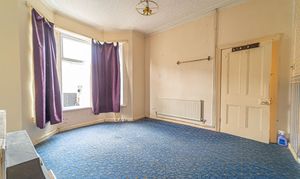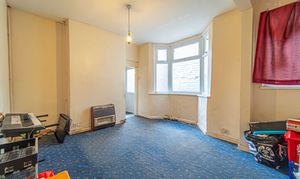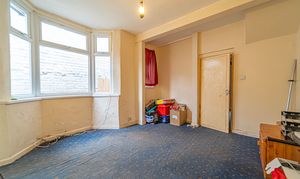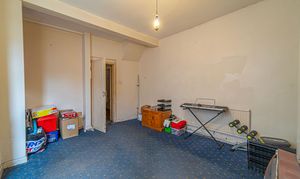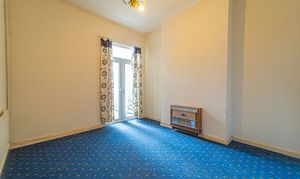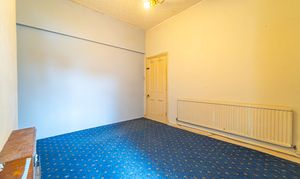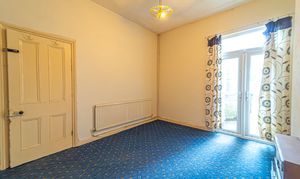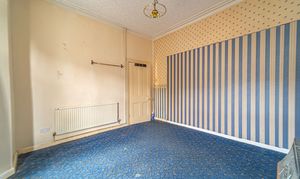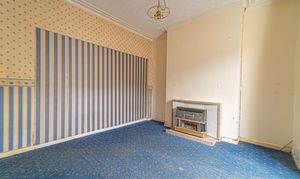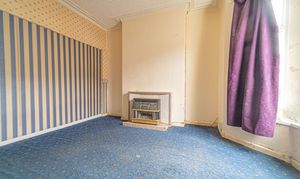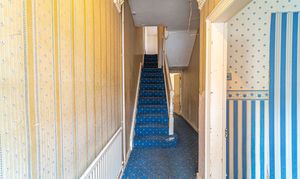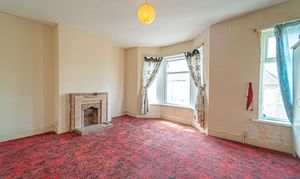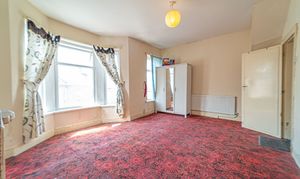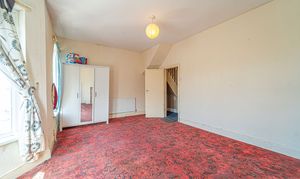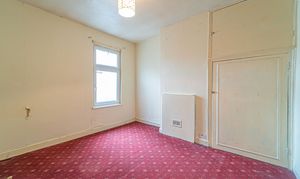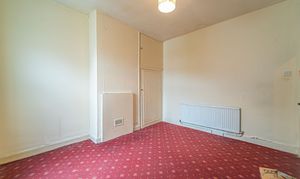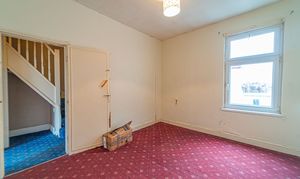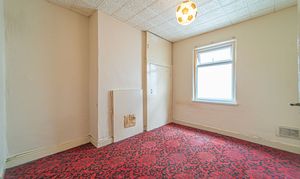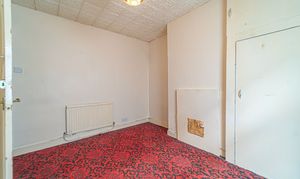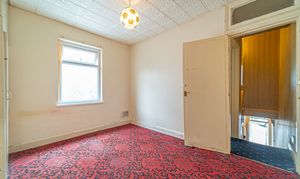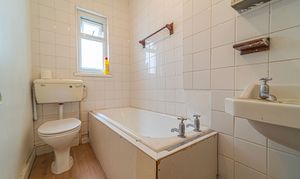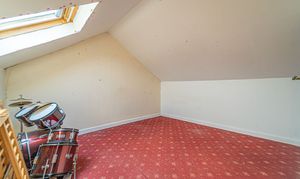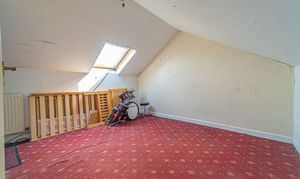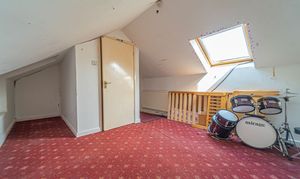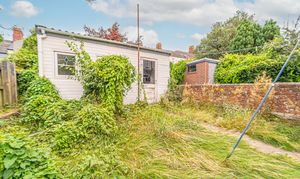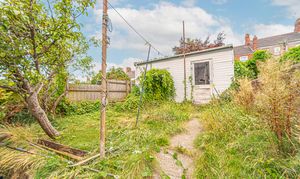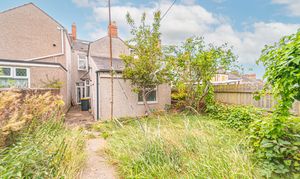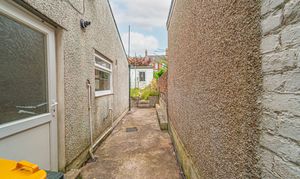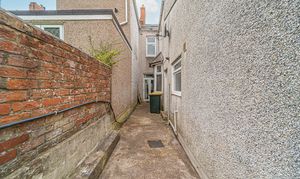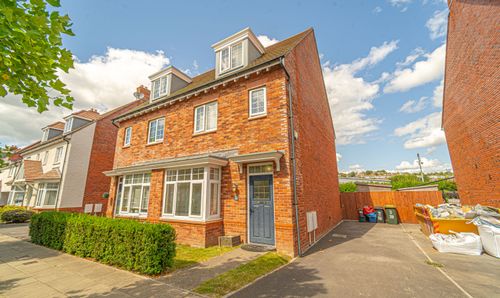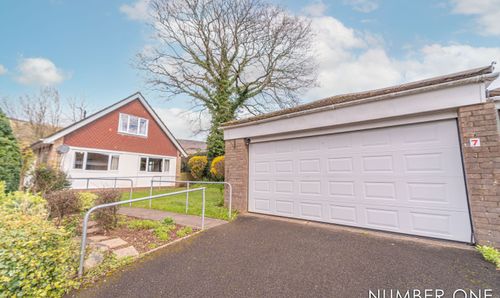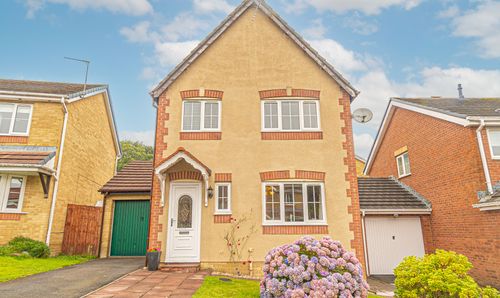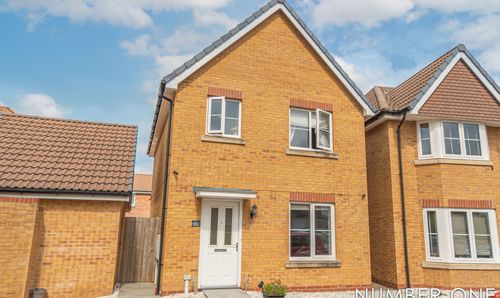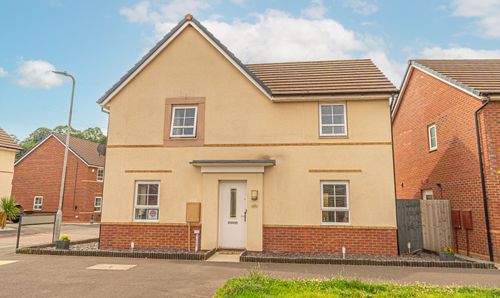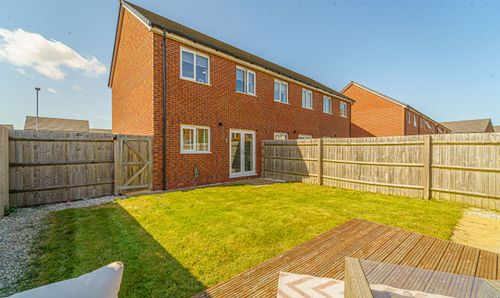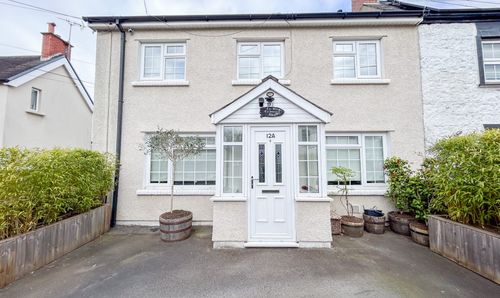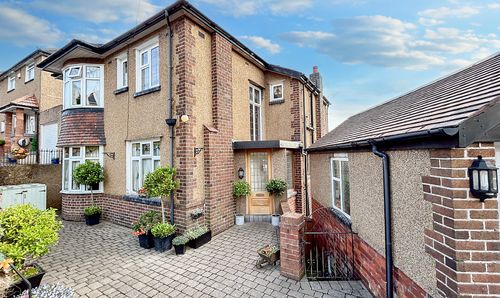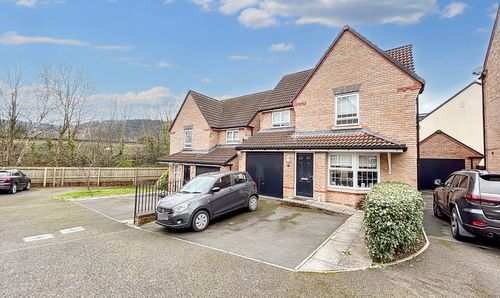Book a Viewing
Please contact the office on 01633 492777 to book a viewing.
To book a viewing on this property, please call Number One Real Estate, on 01633 492777.
4 Bedroom Terraced House, Somerset Road, Newport, NP19
Somerset Road, Newport, NP19

Number One Real Estate
76 Bridge Street, Newport
Description
Number One Agent, Harrison Cole is delighted to offer this four bedroom, terraced property for sale in Newport.
This family home is in a prime position with accessible road links to the motorway and walking distance to the array of shops on Caerleon Road. Newport City Centre is only five minutes away, where there are further shops, bars and restaurants and Newport train station, providing great travel links. Many reputable schools are within walking distance in the local area, aswell as several parks and the riverside walks along the Usk to enjoy.
We enter this family home through the front, where we can find the spacious living room at the front of the house, flooded by natural light through bay-front windows, and fitted with a charming fireplace. Neighbouring the living room we have another large reception room, with double doors that can access the rear garden. We come to the third reception room while continuing through the house, which would be well suited as the dining room due to the connection to the adjacent kitchen, while offering flexibility with the other reception rooms for a variety of choice. This dining room benefits from a bay window to the side of the house, allowing light to cascade throughout the room to create a warm and tranquil atmosphere perfect for dining. The afforementioned kitchen offers plenty of storgae space, aswell as room for a variety of appliances, and has access to a bathroom at the rear of the house, home to a bath tub and a seperate overhead shower cubicle.
Ascending upstairs we have the first three bedrooms, all of which are well sized double rooms, with the master bedroom found at the front of the house with an expansive size, multiple windows, a bay aspect, and another lovely fireplace. Both the second and third bedrooms can make up for their smaller size with fitted storage cupboards, great for optimising space. The family bathroom can be found from the landing and features a bath tub. Going upstairs once more we have the fantastic attic room, which can accomodate a double bed, while also being perfectly sized for a multi-function space, like a home office, snug living area or simply for additional storage.
Stepping outside we have the large patio found to the side of the house, before opening out to the grass lawn beyond. From the garden we can also access a great storage shed which could be converted into a fantastic summerhouse, while also serving as a great storage space. An abundance of on-road parking can be utilised at the front of the house.
EPC Rating: E
Virtual Tour
Property Details
- Property type: House
- Price Per Sq Foot: £159
- Approx Sq Feet: 1,572 sqft
- Plot Sq Feet: 1,722 sqft
- Property Age Bracket: Victorian (1830 - 1901)
- Council Tax Band: E
Rooms
Floorplans
Outside Spaces
Parking Spaces
On street
Capacity: N/A
Location
Properties you may like
By Number One Real Estate
