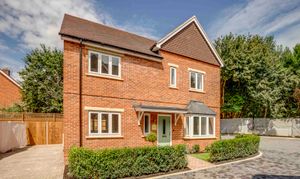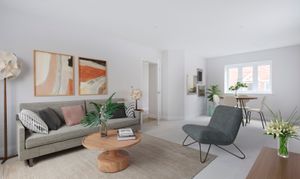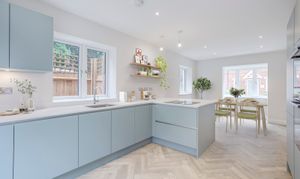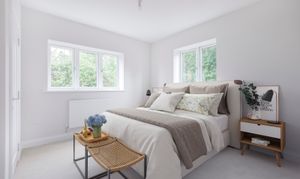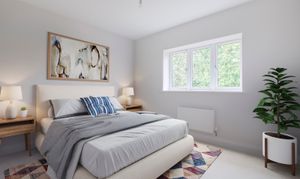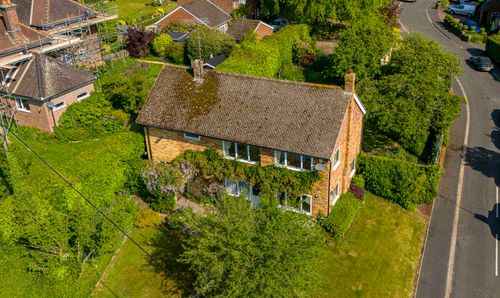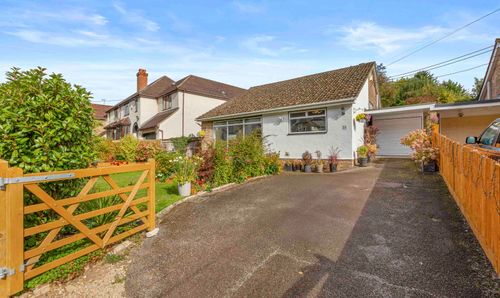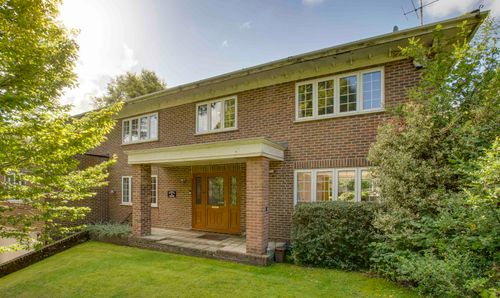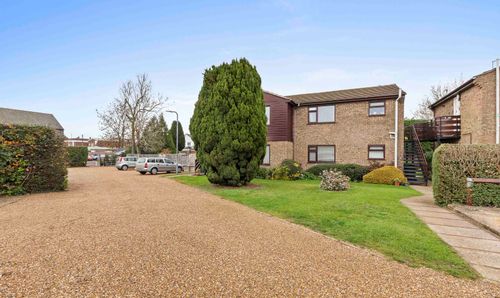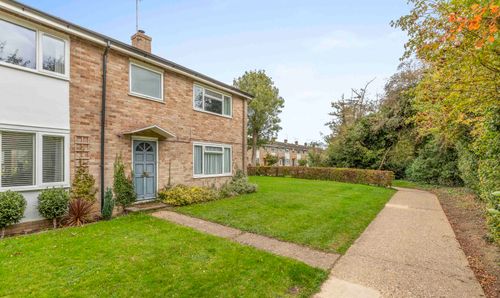4 Bedroom Detached House, Jubilee Mews, Downley, HP13
Jubilee Mews, Downley, HP13

Tim Russ and Company
Tim Russ & Co, 5 Penn Road
Description
Showcasing a 4 bedroom detached house that's simply stunning, this gem is ready for you to move right in! Trust us, it's one you've got to see in person to fully appreciate the magic. Nestled in a thoughtfully designed array of just 14 brand-new homes, each exudes a tranquil allure with a touch of classic village charm that'll make you feel right at home from the get-go. And what's more? It's tucked away in a highly regarded village location where green spaces, top-notch schools, and local conveniences are all just a walk away.
But wait, there's more! These energy-efficient homes come fitted with air source heat pumps, ensuring cosy winters and cool summers, ideal for kicking back and enjoying some chilled vibes. And if you're all about speed, rest easy knowing your browsing needs will be met with lightning-fast fibre optic broadband. Downstairs, bask in the luxury of underfloor heating, making sure every step you take is sheer bliss. The high-spec kitchen comes fully equipped with top-of-the-line appliances and Quartz countertops, and don't even get us started on the sleek bathrooms with their contemporary fittings - water-efficient options, mind you! Oh, and did we mention an EV Charging point for the eco-warrior in you? With this property, comfort, style, and sustainability team up to make living your best life a pure breeze.
N.B - CGI Images used for marketing purposes.
Virtual Tour
Other Virtual Tours:
Key Features
- STAMP DUTY PAID IN FULL!
- Ready to move in to, viewing is highly recommended
- A thoughtfully designed collection of 14 new homes offering a peaceful, private setting with timeless village character
- Highly regarded village location close to open green space, excellent schools and local amenities just a short walk away
- Air source heat pump fitted to all these well designed energy efficient homes
- Fibre optic broadband ready
- Underfloor heating to the ground floor to enhance comfort & efficiency
- High specification kitchen to include integrated appliances and Quartz worktops and stylish & contemporary sanitary wear to all bathrooms
- Water-efficient baths, toilet & flow restrictions on taps
- EV Charging point to minimize your carbon footprint
Property Details
- Property type: House
- Property style: Detached
- Price Per Sq Foot: £512
- Approx Sq Feet: 1,337 sqft
- Property Age Bracket: New Build
- Council Tax Band: TBD
Floorplans
Outside Spaces
Garden
Parking Spaces
Allocated parking
Capacity: 2
EV charging
Capacity: 1
Location
Close to National Trust-owned Downley Common which serves as a gateway to acres of beautiful Chiltern Countryside and woodland, perfect for beautiful walks. Downley has both a Tesco Express and a Co-Op supermarket along with several other village shops. The Downley school is just around the corner, whilst for the older children you have access to some of the finest state grammar schools – John Hampden, RGS & Wycombe High. High Wycombe town centre, Eden shopping complex is easily accessible and offers a more extensive range of amenities including high street stores, restaurants, Tesco Supermarket and Cinema/Bowling complex. You will also find Wycombe Swan Theatre which hosts quality shows, concerts and comedians. The mainline Train station provides regular fast service to London Marylebone & Birmingham and the M40 can be accessed from Junction 4 to London, Oxford and The North.
Properties you may like
By Tim Russ and Company
