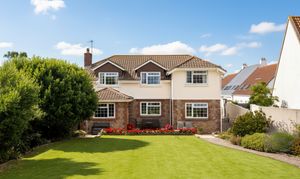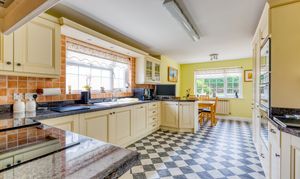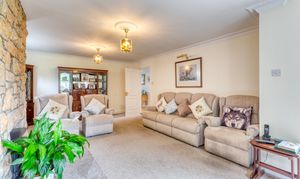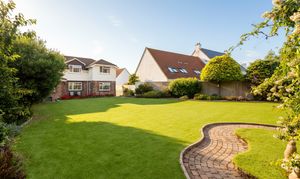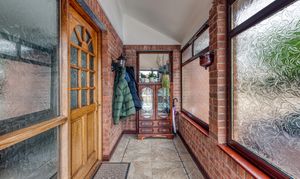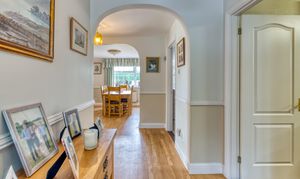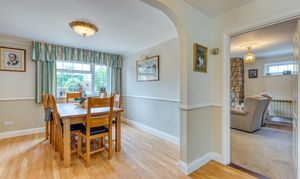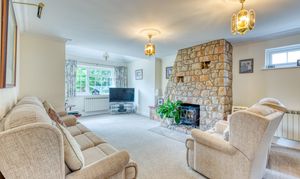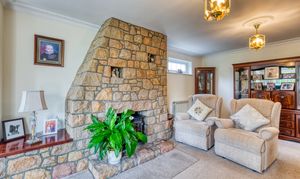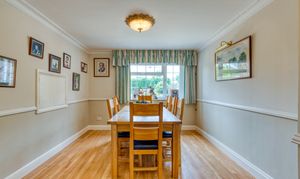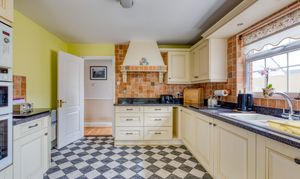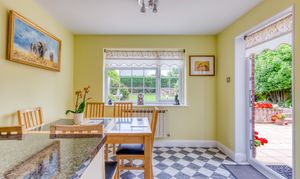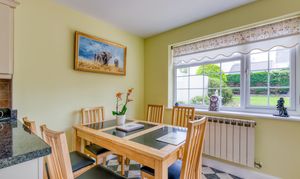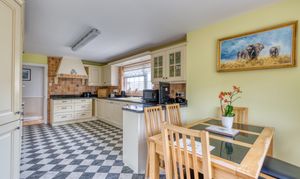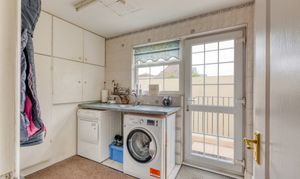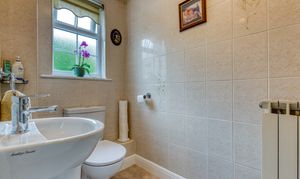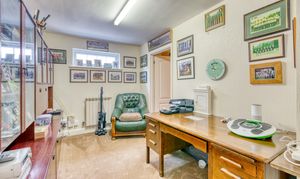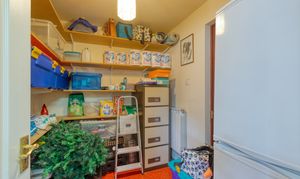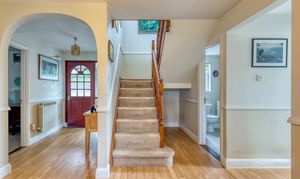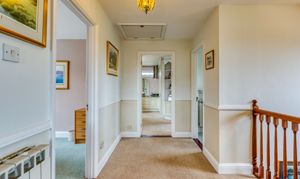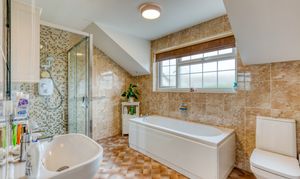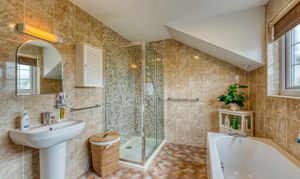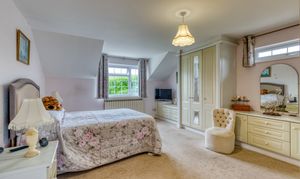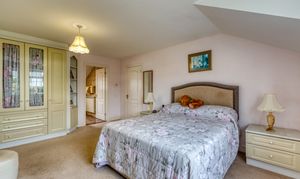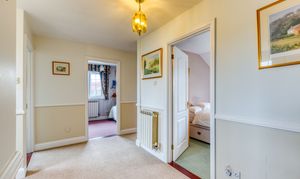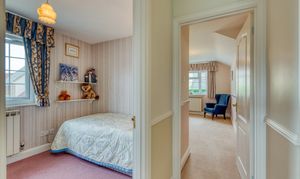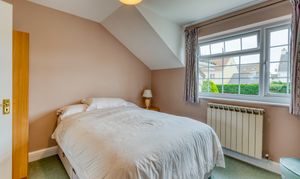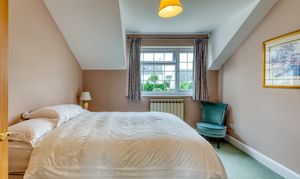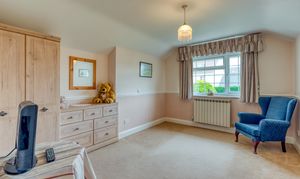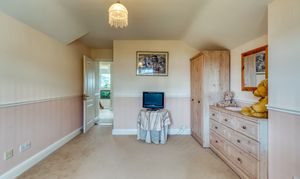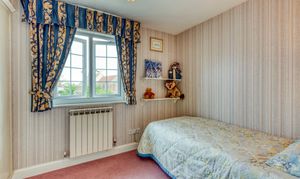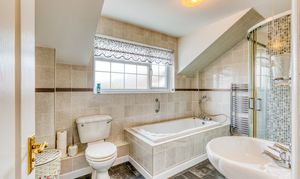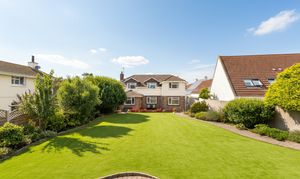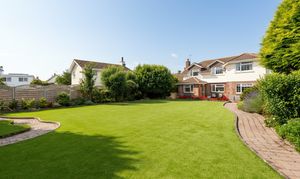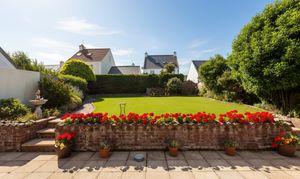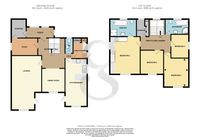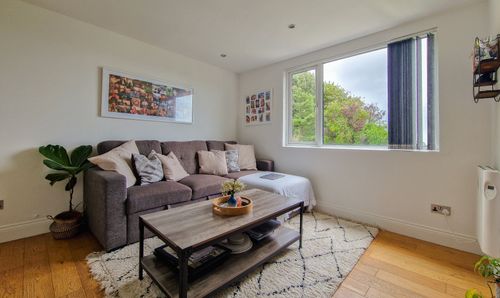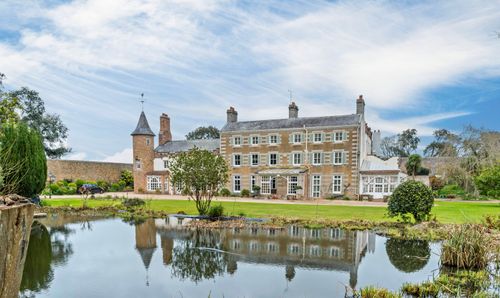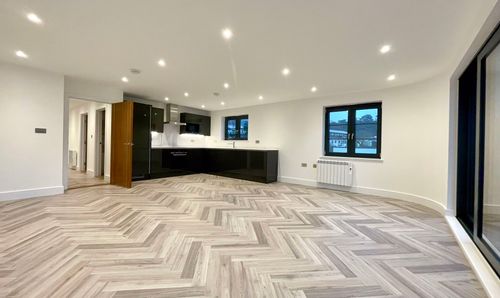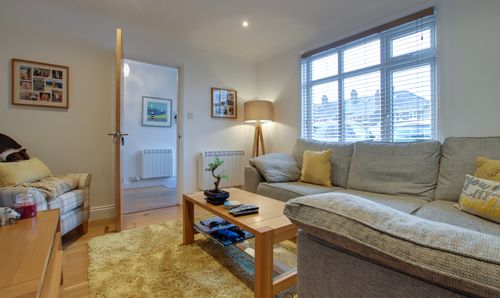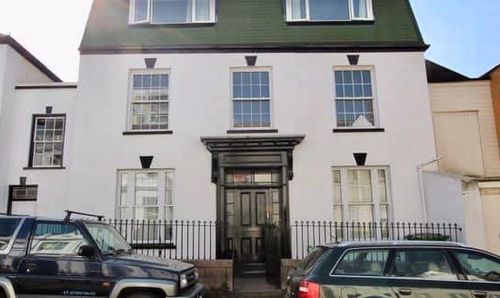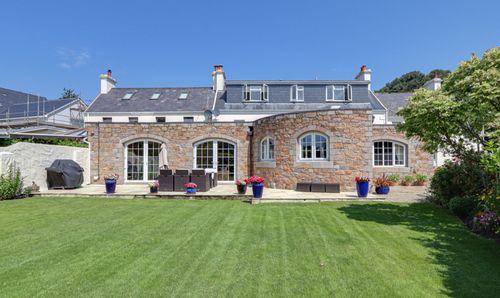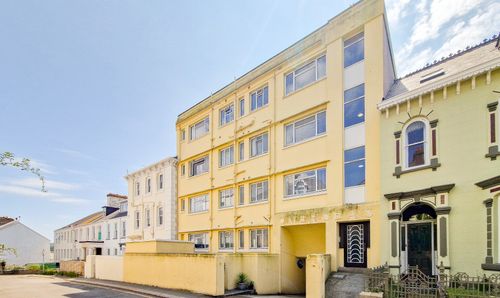Book a Viewing
To book a viewing for this property, please call Gaudin & Co Ltd, on 01534 730341.
To book a viewing for this property, please call Gaudin & Co Ltd, on 01534 730341.
4 Bedroom Detached House, Le Perlais, St Clements
Le Perlais, St Clements

Gaudin & Co Ltd
Gaudin & Co, 22 Hill Street
Description
This nicely presented detached home is ideally located in a popular and convenient area, just a short stroll from the beach and well-served by the No. 1 bus route. Set back from the road and accessed via electric gates, the property offers both privacy and ease of access.
Inside, the ground floor is both spacious and well laid out, beginning with a welcoming porch and entrance hall. The main living accommodation includes a generously sized lounge, a separate dining room perfect for family meals or entertaining, and a bright kitchen/breakfast room. A separate utility room and downstairs WC add practicality, while a study provides a quiet space to work from home. There is also a large walk-in store offering excellent additional storage.
Upstairs, the first floor comprises four well-proportioned bedrooms and two bathrooms, making it an ideal family home.
Externally, the property boasts a beautifully maintained south-facing garden with a variety of mature plant borders, creating a tranquil and sunny outdoor space. To the front, there is ample parking for multiple vehicles. This is a fantastic opportunity to acquire a great home in a sought-after location.
Key Features
- Very nicely presented 4 bedroom, 2 bathroom family home
- Lounge, dining room and a study
- Great size kitchen / breakfast room
- Utility room and WC
- Large stunning south facing garden with an array of plant borders
- Gated access to the drive with ample parking
- Situated on the number 1 bus route and a short stroll to the beach
Property Details
- Property type: House
- Price Per Sq Foot: £646
- Approx Sq Feet: 1,935 sqft
- Council Tax Band: TBD
Floorplans
Outside Spaces
Garden
Beautifully maintained south-facing garden with a variety of mature plant borders, creating a tranquil and sunny outdoor space.
View PhotosParking Spaces
Location
https://what3words.com///qualifying.spatial.armband
Properties you may like
By Gaudin & Co Ltd
