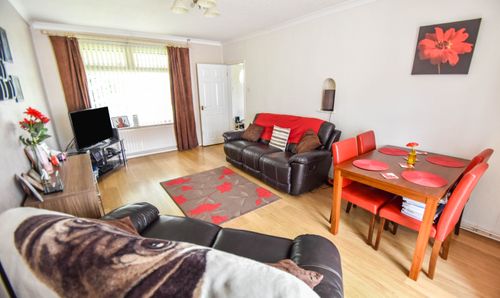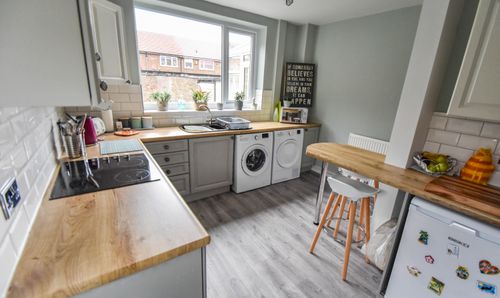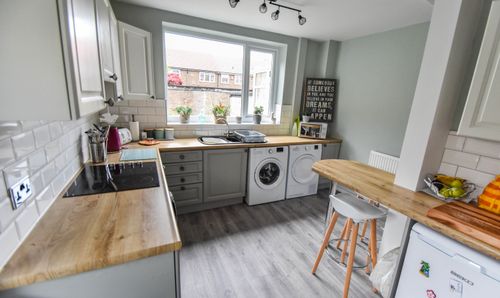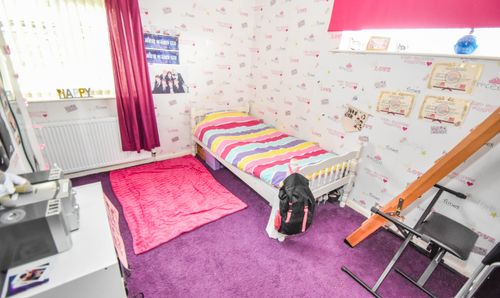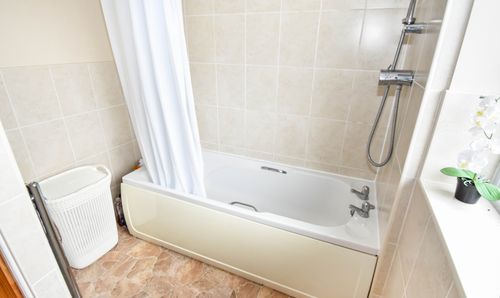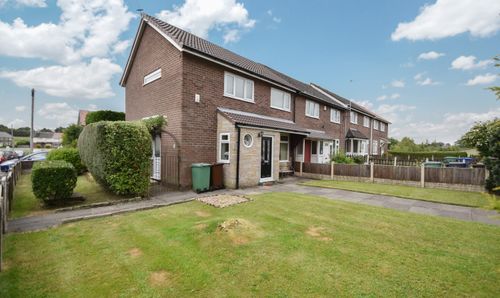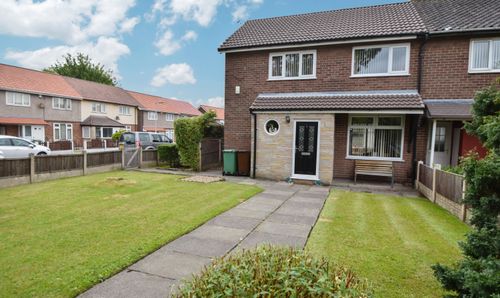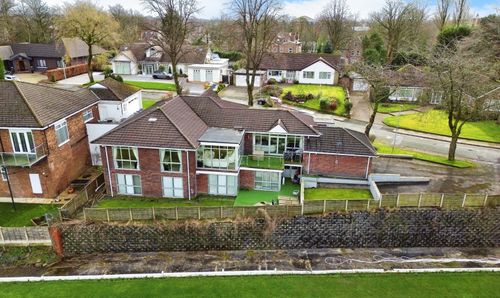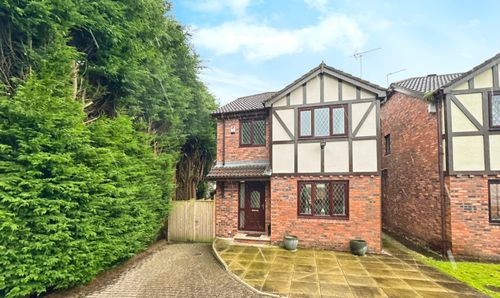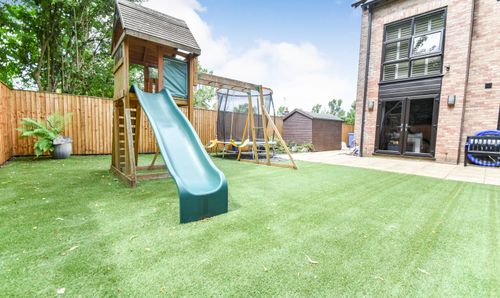3 Bedroom Semi-Detached House, Spodden Walk, Whitefield, M45
Spodden Walk, Whitefield, M45
Description
We offer to the market this three bedroom end of terrace in popular location with own driveway and double opening gates which allow access to secure parking. Great location ideally situated for all local amenities. The accommodation comprises spacious entrance hallway, sunshine lounge dining room with access through to conservatory, eat-in- kitchen, from the first floor landing there are three good sized bedrooms one with access to most useful loft room with Velux and access via retractable ladder, three piece white family bathroom. To the front and side there are spacious lawned gardens set behind boundary fence, the rear garden is paved for low maintenance and easy upkeep. Driveway for single vehicle then secure parking for further car behind gates. Viewing recommended to appreciate.
EPC Rating: D
Key Features
- END OF TERRACE WITH OWN PARKING
- CONSERVATORY
- FREEHOLD
Property Details
- Property type: Semi-Detached House
- Approx Sq Feet: 904 sqft
- Council Tax Band: B
Rooms
Hall
Spacious entrance hallway with laminated flooring. Stairs lead to first floor landing and access through to sunshine lounge and eat in kitchen.
View Hall PhotosSunshine Lounge
Lovely light and bright multi purpose room with lounging and dining combined. Sliding patio doors lead through to conservatory.
View Sunshine Lounge PhotosConservatory
Offers additional seating area and access to rear garden. Currently used as home office as current Vendor works from home.
View Conservatory PhotosEat-In-Kitchen
Spacious eat-in kitchen with a range of base and wall units with contrasting working surfaces and modern neutral tiling over. Spaces for appliances and breakfast bar.
View Eat-In-Kitchen PhotosBedroom Two
Further double bedroom located to the front of the property. Access gained from this room to a most useful loft room which is floored and carpeted and is ideal for storage.
View Bedroom Two PhotosBedroom Three
Single bedroom of good proportion which is located to the rear of the property.
View Bedroom Three PhotosBathroom
Three piece white sanitary suite with decorative tiling to all appropriate areas.
View Bathroom PhotosFloorplans
Outside Spaces
Garden
Located on a corner plot with gardens to three sides. The front and side gardens are fully enclosed and are laid to lawn offering a secure spacious garden ideal for children to play. The rear garden is paved for low maintenance and has a most useful garden shed which once upon a time did have electrics and can at a small cost be re instated. There are double opening gates which lead to single car driveway and further parking in the rear garden behind the gates.
View PhotosParking Spaces
Driveway
Capacity: 1
Single car driveway. Behind double opening wooden gates there is additional secure parking in the rear garden.
View PhotosLocation
Popular location ideally situated for access to local shops, schools and transport links.
Properties you may like
By Normie Estate Agents





















