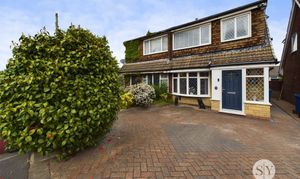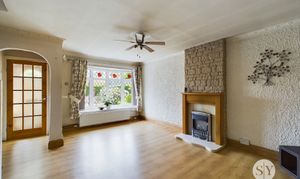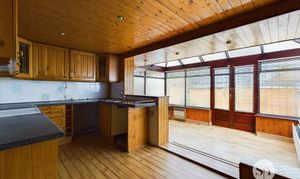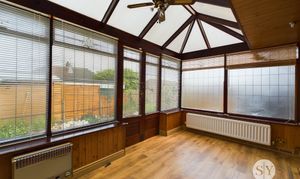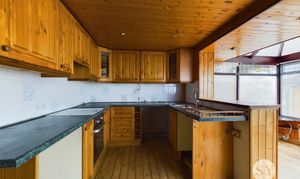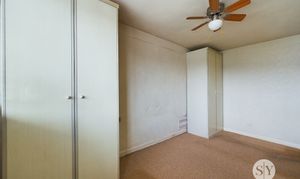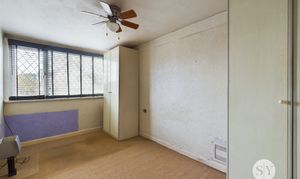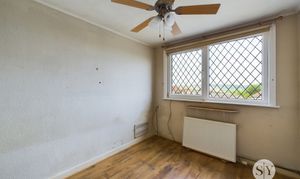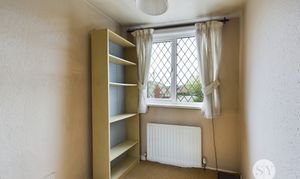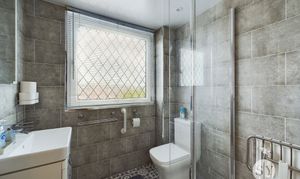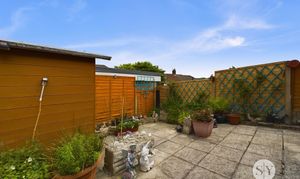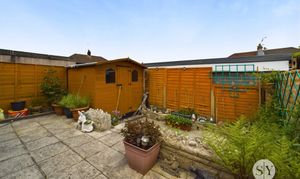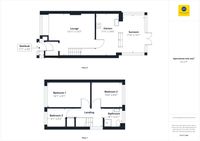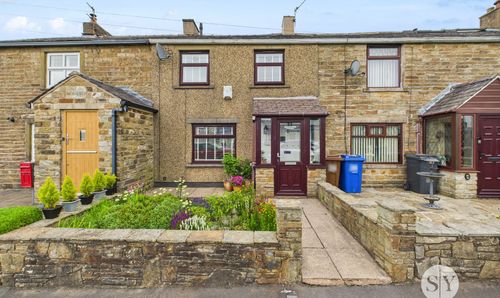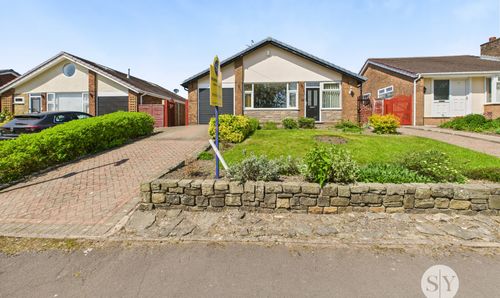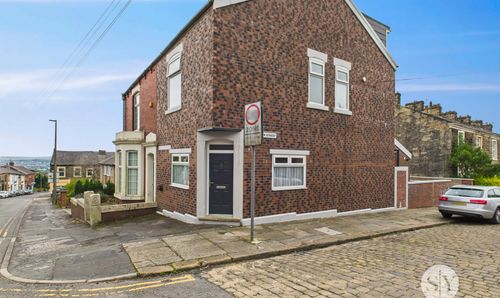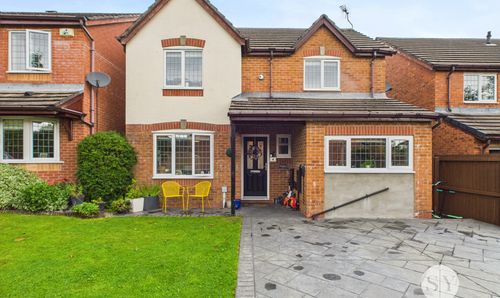3 Bedroom Semi Detached House, Dawlish Close, Blackburn, BB2
Dawlish Close, Blackburn, BB2
Description
Externally, the property features a paved rear garden with a shed for additional storage, providing an outdoor space that is both practical and easy to maintain. The block paved driveway adds to the property’s charm and ensures convenient off-street parking. Whether you are looking for a cosy family home or a solid investment opportunity, this property offers a blank canvas for you to create your dream living space. Don’t miss the chance to secure a property that is not only well-located but also offers a perfect balance of indoor comfort and outdoor convenience. Early viewing is advised!
EPC Rating: D
Key Features
- Three Bedroom Family Home
- Popular Residential Location
- Detached Garage Located Across the Road
Property Details
- Property type: House
- Plot Sq Feet: 1,884 sqft
- Council Tax Band: B
- Tenure: Leasehold
- Lease Expiry: 24/05/2964
- Ground Rent:
- Service Charge: Not Specified
Rooms
Vestibule
Laminate flooring, composite front door and uPVC double glazed window.
Lounge
Laminate flooring, gas fire with marble hearth and wood surround, ceiling coving, stairs to first floor, under stair storage, uPVC double glazed window, panel radiator and TV point.
View Lounge PhotosKitchen
Range of fitted wall and base units with contrasting worksurfaces, stainless steel sink and drainer, tiled splashbacks, integral electric oven, gas hob, extractor fan, space for fridge freezer, plumbed for washing machine. Ceiling spots, laminate flooring, storage cupboard.
View Kitchen PhotosLanding
Carpet flooring, loft access, uPVC double glazed window.
Bedroom One
Double with carpet flooring, uPVC double glazed window, panel radiator.
View Bedroom One PhotosBedroom Two
Double with laminate flooring, uPVC double glazed window, panel radiator.
View Bedroom Two PhotosBedroom Three
Single with carpet flooring, uPVC double glazed window, panel radiator.
View Bedroom Three PhotosBathroom
Three piece in white including shower enclosure with mains fed shower, tiled floor to ceiling, vinyl flooring, vanity unit housing sink, ceiling spots, heated towel radiator, uPVC double glazed frosted window.
View Bathroom PhotosFloorplans
Outside Spaces
Parking Spaces
Garage
Capacity: 1
Detached garage across the road
Location
Properties you may like
By Stones Young Sales and Lettings
