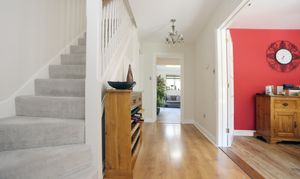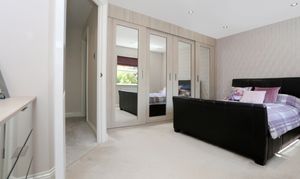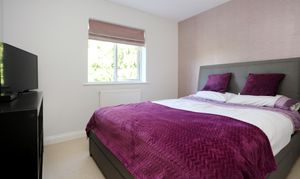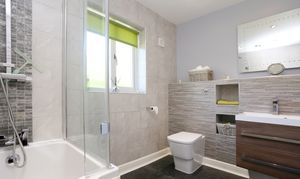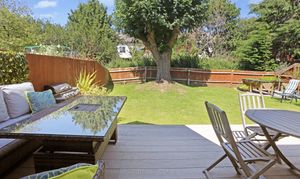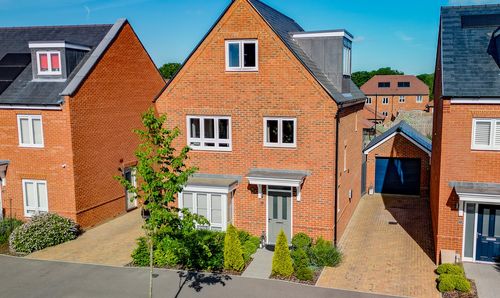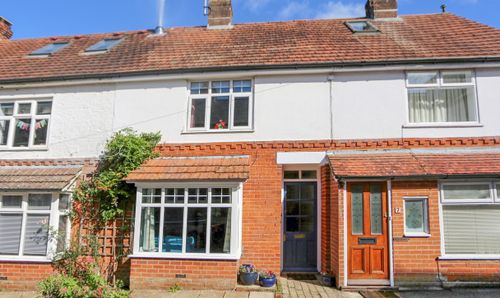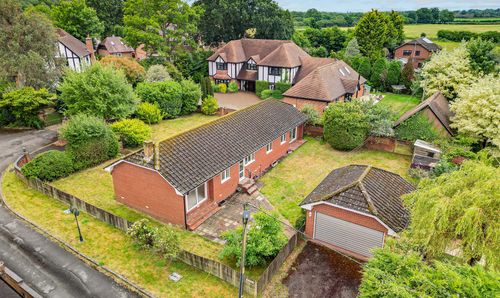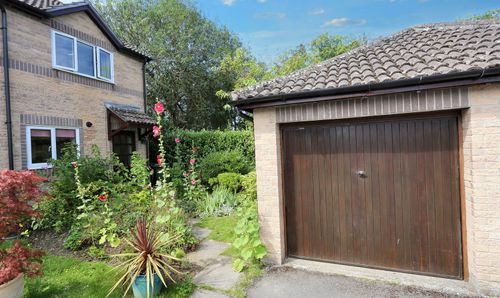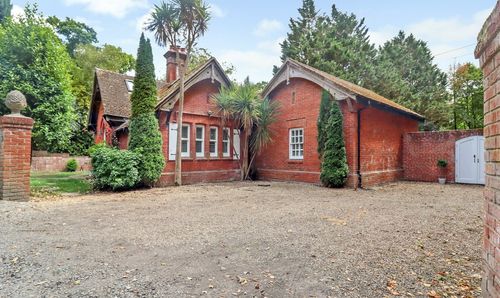Book a Viewing
Online bookings for viewings on this property are currently disabled.
To book a viewing on this property, please call White and Guard Fair Oak, on 02382 022199.
4 Bedroom Detached House, Botley Road, Fair Oak, SO50
Botley Road, Fair Oak, SO50

White and Guard Fair Oak
457 Fair Oak Road, Fair Oak
Description
INTRODUCTION
Set within this thoughtfully designed development close to Wyvern school, this beautiful double-fronted detached family home combines both space and location perfectly. The house has a wonderful light and airy feel throughout with a layout that flows including a 20ft sitting room with open fire, dining room, modern cloakroom and stunning 19ft kitchen, breakfast/family room with part vaulted ceiling on the ground floor. On the first floor there are then 4 well proportioned bedrooms, the master of which is ensuite and modern family bathroom. Externally the gardens to both front and rear have been beautifully looked after with the additional benefit of a stylish, recently fitted, high quality composite patio area, ideal for entertaining. Due to both this property’s super location and everything that it has to offer, an early viewing is certainly a must.
LOCATION
The property is located close to Fair Oak village and is within walking distance of local schools, shops and amenities, it is also within catchment for Fair Oak Primary & Junior school along with Wyvern College for 11-16 year old which has academy status. The pretty neighbouring villages of Bishops Waltham and Botley are just a short drive away. Eastleigh and its thriving town centre with mainline railway station are a short drive away, as is Southampton Airport, and the M27 motorway providing access to all routes including Southampton, Winchester, Chichester, Portsmouth, Guildford and London.
INSIDE
The house is approached via a pathway that leads to up to a covered entrance porch from a double glazed door then leads through to the inviting entrance hall. From the hallway there is a staircase to the first floor, an under stairs cupboard and light Oak effect flooring with a door that then leads through to a modern cloakroom. Double doors then lead into the well proportioned dining room, a lovely light and airy room with light Oak flooring and a window overlooking the front. The sitting room has a window to the front as well and French door that lead out onto the patio area with the main focal point of the room then being the open fireplace with marble face and hearth and painted surround. The heart of the house then undoubtably has to be the stunning kitchen/breakfast/family room that is fitted with a range a high gloss wall and base units, all centred around a large central island, all with Corian worktops. There are then a range of appliances that include an electric oven, induction hob, separate grill oven above, fridge, freezer, dishwasher, washing machine, water softener, steaming hot tap and even a wine fridge. The room also then has a window to the rear, has a part vaulted ceiling, two velux windows and a bi-folding doors that lead out onto the patio, in addition to Amtico flooring.
On the first floor there is access to a sizable loft space, an airing cupboard with a door that then leads through to the master bedroom. This room has a window to the front and a range of fitted bedroom furniture including wardrobes with internal drawers, along with an additional set of drawers at one end of the room a TV point with door then leading through to a modern ensuite. The ensuite has a fitted shower, wash hand basin and low level WC, heated towel rail and is fully tiled. Bedroom two is a double room and also overlooks the front as is bedroom three that overlooks the rear garden. Bedroom four also overlooks the rear garden and is currently used as a home office by the owners. The family bathroom has a fitted bath with shower over, wash hand basin set in a floating was hand basin and low level WC and has a heated towel rail, has spotlights and again is fully tiled.
OUTSIDE
To the front of the house there is a driveway, double garage which has two metal up and over doors, power and light and eaves storage space. The front garden is part lawned with planted borders whilst to the rear the garden is also laid to lawn with good size decked patio.
SERVICES:
Gas, water, electricity and mains drainage are connected. Please note that none of the services or appliances have been tested by White & Guard.
Broadband ; Superfast Fibre Broadband 49-76 Mbps download speed 10 - 18 Mbps upload speed. This is based on information provided by Openreach.
EPC Rating: C
Key Features
- EASTLEIGH COUNCIL BAND E
- FOUR BEDROOM DETACHED FAMILY HOME
- 20FT SITTING ROOM
- LARGE KITCHEN BREAKFAST FAMILY ROOM
- ATTRACTIVE FRONT AND REAR GARDENS
- DOUBLE GARAGE
- DRIVEWAY
- EPC RATING C
Property Details
- Property type: House
- Council Tax Band: E
Floorplans
Location
Properties you may like
By White and Guard Fair Oak

