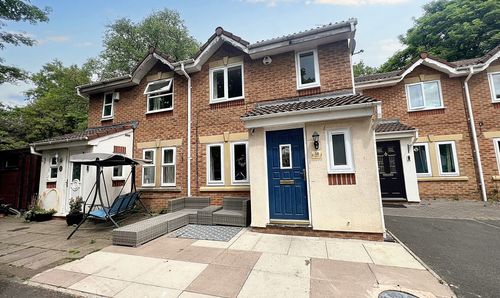2 Bedroom Flat, Phoebe Street, Poplar House, M5
Phoebe Street, Poplar House, M5
Description
**DUPLEX APARTMENT WITHIN WALKING DISTANCE OF SALFORD QUAYS & MEDIA CITY** Situated in a convenient location, this two bedroom apartment has a lot to offer! With two double bedrooms, a balcony and a communal lift - viewing is highly recommended!
As you enter the property you head into a welcoming entrance hallway, which provides access to the W/C and a double bedroom. Downstairs, there is the main bedroom, a modern three-piece bathroom and an open plan living, dining and kitchen area. Completing the accommodation is a the added benefit of a balcony!
The property benefits from secure fob and intercom access, a communal lift and an allocated parking space.
Properties in this location are particularly popular due to their close access to Salford Quays & Media City, which provides a fine array of bars, shops and restaurants. Excellent transport links are also found nearby, with the Metrolink providing direct access into Manchester City Centre. This property would be a great first time home or investment - get in touch to secure your viewing today!
EPC Rating: D
Virtual Tour
Key Features
- Two Bedroom Duplex Apartment
- Just a Short Walk from Salford Quays & Media City, which are Host to a Fine Array of Bars, Shops and Restaurants
- Open Plan Living, Dining and Kitchen Area
- Benefits from a Balcony
- Two Double Bedrooms
- Modern Three-Piece Bathroom
- Benefits from an Additional W/C
- Allocated Parking Space
- Ideal First Time Home or Investment
- Close to Excellent Transport Links into Manchester City Centre
Property Details
- Property type: Flat
- Plot Sq Feet: 657 sqft
- Property Age Bracket: 2010s
- Council Tax Band: B
- Property Ipack: Additional Information
- Tenure: Leasehold
- Lease Expiry: 01/06/3006
- Ground Rent: £155.00 per year
- Service Charge: £2,374.44 per year
Rooms
Entrance Hallway
Complete with ceiling spotlights, electric radiator and laminate flooring.
Storage Cupboard
Complete with a ceiling light point and laminate flooring.
Lounge / Kitchen / Diner
4.93m x 3.80m
Featuring modern fitted units with integral hob and oven. Benefits from space for a washing machine and fridge freezer. Complete with a ceiling light point, ceiling spotlights, electric radiator and laminate flooring.
W.C.
1.68m x 1.17m
Featuring a hand wash basin and W.C. Complete with ceiling spotlights and tiled flooring.
Landing
Complete with ceiling spotlights, electric radiator and laminate flooring.
Bedroom One
3.80m x 3.26m
Complete with a ceiling light point, two double glazed windows and electric radiator. Fitted with laminate flooring.
Bedroom Two
3.80m x 2.36m
Complete with a ceiling light point, double glazed window and electric radiator. Fitted with laminate flooring.
Bathroom
2.47m x 1.53m
Featuring a three-piece suite including a bath with shower over, hand wash basin and W.C. Complete with ceiling spotlights, heated towel rail, part tiled walls and tiled flooring.
External
Featuring a private balcony. Complete with communal entrance with secure fob and intercom access with communal lift.
Floorplans
Location
Properties you may like
By Hills | Salfords Estate Agent




